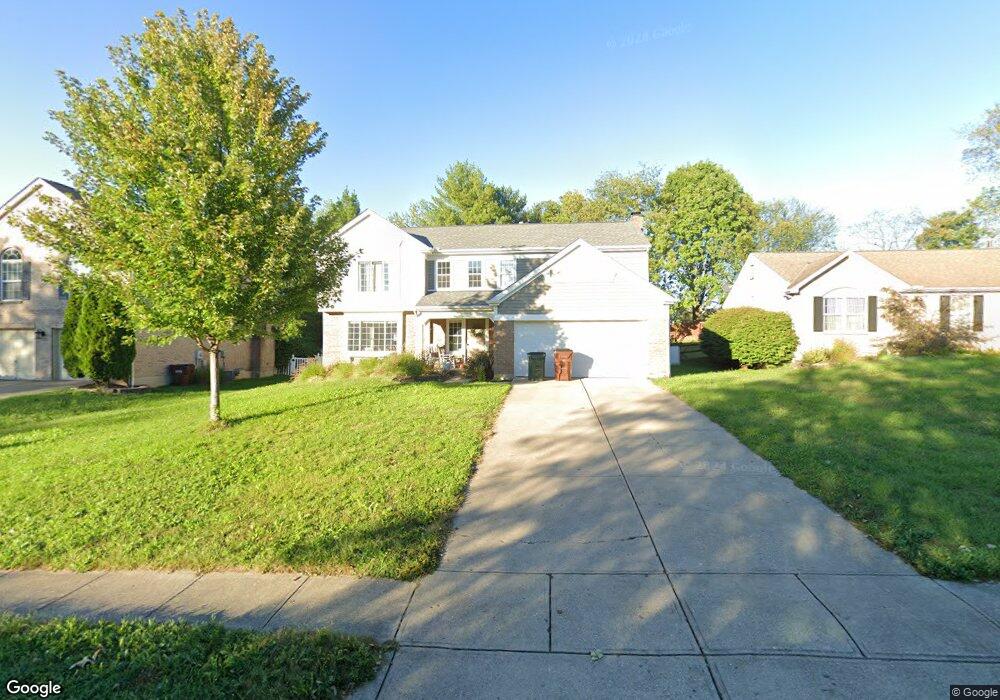8430 Woodcreek Dr Florence, KY 41042
Estimated Value: $357,000 - $373,310
4
Beds
3
Baths
1,936
Sq Ft
$190/Sq Ft
Est. Value
About This Home
This home is located at 8430 Woodcreek Dr, Florence, KY 41042 and is currently estimated at $368,578, approximately $190 per square foot. 8430 Woodcreek Dr is a home located in Boone County with nearby schools including A.M. Yealey Elementary School, Ockerman Middle School, and Boone County High School.
Ownership History
Date
Name
Owned For
Owner Type
Purchase Details
Closed on
Sep 29, 2023
Sold by
Miller Caleb A and Miller Annie M
Bought by
Miller Caleb A
Current Estimated Value
Home Financials for this Owner
Home Financials are based on the most recent Mortgage that was taken out on this home.
Original Mortgage
$216,000
Outstanding Balance
$210,530
Interest Rate
5.75%
Mortgage Type
New Conventional
Estimated Equity
$158,048
Purchase Details
Closed on
May 25, 2017
Sold by
Looy Mark E and Looy Renee M
Bought by
Miller Caleb A and Miller Annie M
Home Financials for this Owner
Home Financials are based on the most recent Mortgage that was taken out on this home.
Original Mortgage
$186,200
Interest Rate
4.08%
Mortgage Type
New Conventional
Purchase Details
Closed on
Aug 4, 1994
Sold by
Henry Fischer Builder
Bought by
Lody Renee M and Lody Mark E
Home Financials for this Owner
Home Financials are based on the most recent Mortgage that was taken out on this home.
Original Mortgage
$131,300
Interest Rate
8.39%
Mortgage Type
New Conventional
Create a Home Valuation Report for This Property
The Home Valuation Report is an in-depth analysis detailing your home's value as well as a comparison with similar homes in the area
Home Values in the Area
Average Home Value in this Area
Purchase History
| Date | Buyer | Sale Price | Title Company |
|---|---|---|---|
| Miller Caleb A | -- | None Listed On Document | |
| Miller Caleb A | -- | None Listed On Document | |
| Miller Caleb A | $196,000 | Lawyers Title Of Cincinnati | |
| Lody Renee M | $145,921 | -- |
Source: Public Records
Mortgage History
| Date | Status | Borrower | Loan Amount |
|---|---|---|---|
| Open | Miller Caleb A | $216,000 | |
| Closed | Miller Caleb A | $216,000 | |
| Previous Owner | Miller Caleb A | $186,200 | |
| Previous Owner | Lody Renee M | $131,300 |
Source: Public Records
Tax History Compared to Growth
Tax History
| Year | Tax Paid | Tax Assessment Tax Assessment Total Assessment is a certain percentage of the fair market value that is determined by local assessors to be the total taxable value of land and additions on the property. | Land | Improvement |
|---|---|---|---|---|
| 2024 | $2,938 | $260,600 | $40,000 | $220,600 |
| 2023 | $2,966 | $260,600 | $40,000 | $220,600 |
| 2022 | $2,779 | $247,500 | $40,000 | $207,500 |
| 2021 | $2,859 | $247,500 | $40,000 | $207,500 |
| 2020 | $2,418 | $211,200 | $40,000 | $171,200 |
| 2019 | $2,270 | $196,000 | $40,000 | $156,000 |
| 2018 | $2,311 | $196,000 | $40,000 | $156,000 |
| 2017 | $2,036 | $178,400 | $40,000 | $138,400 |
| 2015 | $2,011 | $178,400 | $40,000 | $138,400 |
| 2013 | -- | $178,400 | $40,000 | $138,400 |
Source: Public Records
Map
Nearby Homes
- 9127 Timberbrook Ln Unit A
- 1882 Mountainview Ct
- 8388 Woodcreek Dr
- 2318 Summerset Cir
- 2714 Running Creek Dr
- 2263 Forest Lawn Dr
- 1068 Larkspur Ct Unit 1068
- 39 Rio Grande Cir Unit 5
- 8163 Woodcreek Dr Unit 309
- 2719 Chateau Ct
- 2731 Chateau Ct
- 2205 Antoinette Way
- 2350 Antoinette Way
- 2159 Algiers St
- 8253 Heatherwood Dr
- 3029 Nottoway Ct
- 8856 Boone Valley Dr
- 2150 Antoinette Way
- 8870 Valley Circle Dr
- 8429 Saint Louis Blvd
- 8436 Woodcreek Dr
- 8424 Woodcreek Dr
- 9084 Timberbrook Ln Unit D
- 9084 Timberbrook Ln Unit C
- 9084 Timberbrook Ln Unit B
- 9084 Timberbrook Ln Unit A
- 9084 Timberbrook Ln
- 8442 Woodcreek Dr
- 8418 Woodcreek Dr
- 9088 Timberbrook Ln Unit D
- 9088 Timberbrook Ln Unit 9088C
- 9088 Timberbrook Ln Unit B
- 9088 Timberbrook Ln Unit A
- 9088 Timberbrook Ln Unit C
- 8425 Woodcreek Dr
- 8431 Woodcreek Dr
- 8419 Woodcreek Dr
- 8412 Woodcreek Dr
- 8448 Woodcreek Dr
- 9080 Timberbrook Ln Unit D
