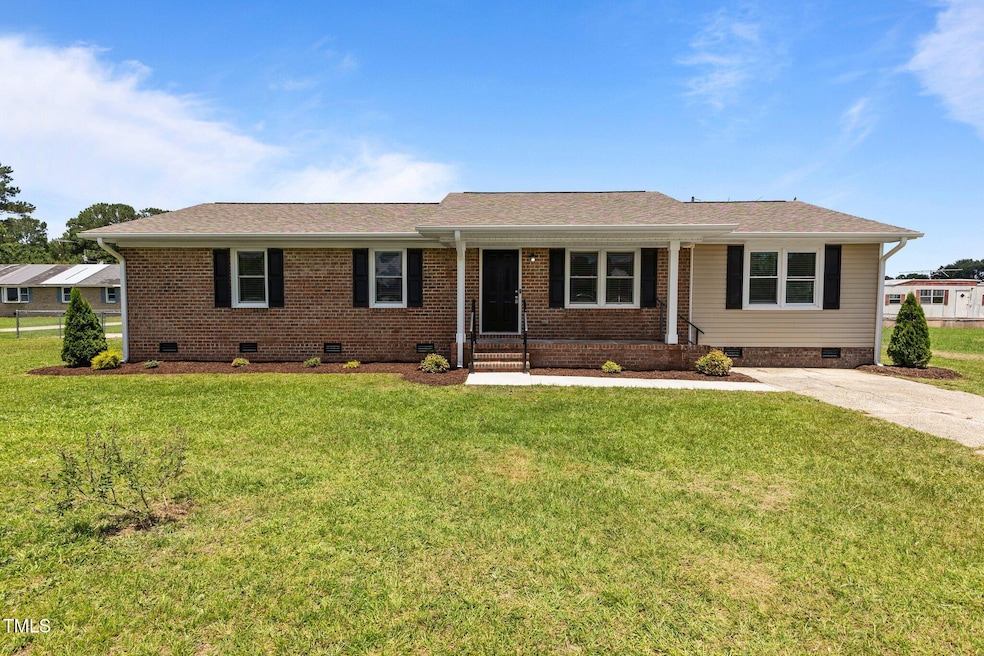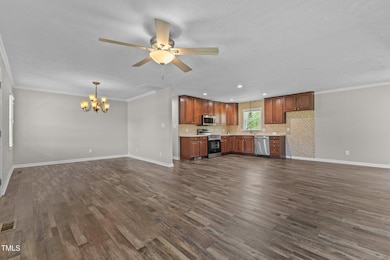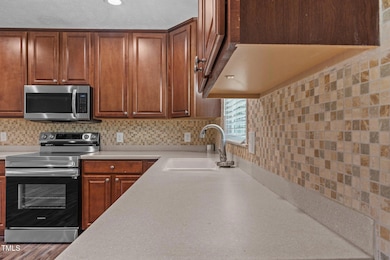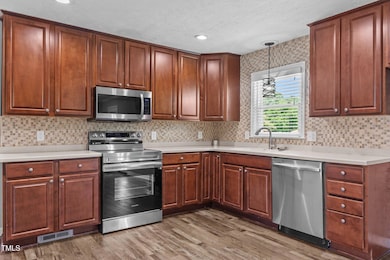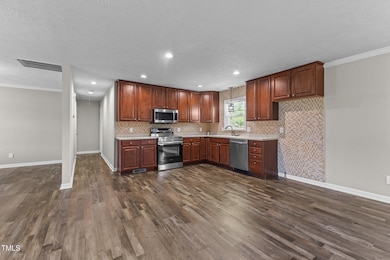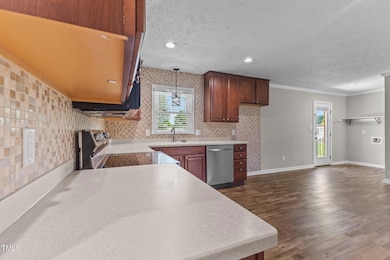
8431 Clinton Rd Stedman, NC 28391
Cedar Creek NeighborhoodEstimated payment $1,250/month
Total Views
8,900
3
Beds
2
Baths
1,512
Sq Ft
$142
Price per Sq Ft
Highlights
- Open Floorplan
- Stone Countertops
- Covered Patio or Porch
- Stedman Elementary School Rated A-
- No HOA
- Eat-In Kitchen
About This Home
Well maintained brick ranch featuring 3 spacious bedrooms and 2 stylishly renovated bathrooms. Step inside to find durable and attractive luxury vinyl plank flooring throughout, offering both elegance and easy maintenance. The heart of the home is the modern kitchen, complete with stainless steel appliances, solid surface countertops, and ample cabinet space—perfect for both everyday living and entertaining. The updated bathrooms showcase contemporary fixtures and finishes for a fresh, clean look. Outside, enjoy the classic charm and low maintenance of a full brick exterior. Don't miss this move-in ready home.
Home Details
Home Type
- Single Family
Est. Annual Taxes
- $1,476
Year Built
- Built in 1977
Lot Details
- 0.33 Acre Lot
- Back Yard Fenced
Home Design
- Brick Exterior Construction
- Brick Foundation
- Permanent Foundation
- Shingle Roof
Interior Spaces
- 1,512 Sq Ft Home
- 1-Story Property
- Open Floorplan
- Ceiling Fan
- Family Room
- Combination Dining and Living Room
- Luxury Vinyl Tile Flooring
- Basement
- Crawl Space
- Pull Down Stairs to Attic
- Laundry on main level
Kitchen
- Eat-In Kitchen
- Electric Range
- Microwave
- Dishwasher
- Stone Countertops
Bedrooms and Bathrooms
- 3 Bedrooms
- Dual Closets
- 2 Full Bathrooms
- Double Vanity
- Separate Shower in Primary Bathroom
- Soaking Tub
- Bathtub with Shower
- Walk-in Shower
Parking
- 3 Parking Spaces
- Private Driveway
Outdoor Features
- Covered Patio or Porch
- Rain Gutters
Schools
- Stedman Elementary School
- Mac Williams Middle School
- Cape Fear High School
Utilities
- Forced Air Heating and Cooling System
- Septic Tank
Community Details
- No Home Owners Association
Listing and Financial Details
- Assessor Parcel Number 0495-97-5736
Map
Create a Home Valuation Report for This Property
The Home Valuation Report is an in-depth analysis detailing your home's value as well as a comparison with similar homes in the area
Home Values in the Area
Average Home Value in this Area
Tax History
| Year | Tax Paid | Tax Assessment Tax Assessment Total Assessment is a certain percentage of the fair market value that is determined by local assessors to be the total taxable value of land and additions on the property. | Land | Improvement |
|---|---|---|---|---|
| 2024 | $1,606 | $106,766 | $7,200 | $99,566 |
| 2023 | $1,269 | $106,766 | $7,200 | $99,566 |
| 2022 | $1,111 | $98,256 | $7,200 | $91,056 |
| 2021 | $1,123 | $95,830 | $7,200 | $88,630 |
| 2019 | $1,123 | $106,800 | $7,200 | $99,600 |
| 2018 | $1,083 | $106,800 | $7,200 | $99,600 |
| 2017 | $1,083 | $106,800 | $7,200 | $99,600 |
| 2016 | $1,022 | $107,900 | $7,200 | $100,700 |
| 2015 | $1,022 | $107,900 | $7,200 | $100,700 |
| 2014 | $1,022 | $107,900 | $7,200 | $100,700 |
Source: Public Records
Property History
| Date | Event | Price | List to Sale | Price per Sq Ft |
|---|---|---|---|---|
| 10/29/2025 10/29/25 | Pending | -- | -- | -- |
| 10/24/2025 10/24/25 | For Sale | $214,900 | -- | $142 / Sq Ft |
Source: Doorify MLS
Purchase History
| Date | Type | Sale Price | Title Company |
|---|---|---|---|
| Warranty Deed | $140,000 | None Listed On Document | |
| Warranty Deed | -- | None Available | |
| Warranty Deed | -- | None Listed On Document |
Source: Public Records
Mortgage History
| Date | Status | Loan Amount | Loan Type |
|---|---|---|---|
| Open | $191,750 | Construction |
Source: Public Records
About the Listing Agent
Nicholas' Other Listings
Source: Doorify MLS
MLS Number: 10129453
APN: 0495-97-5736
Nearby Homes
