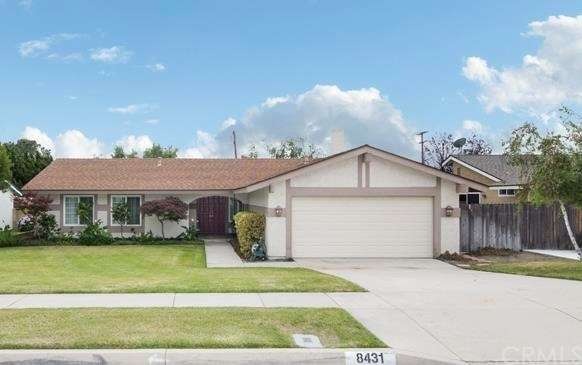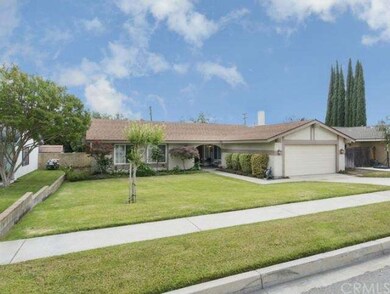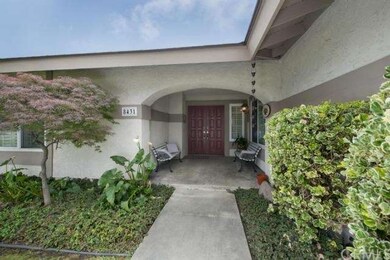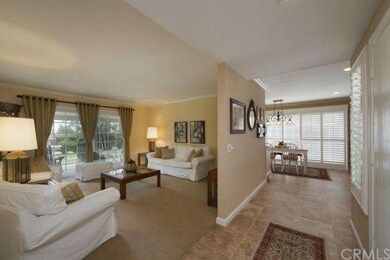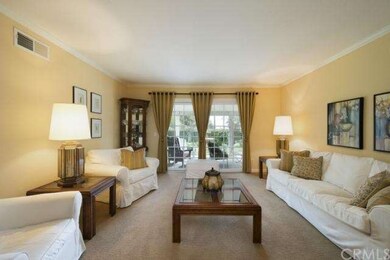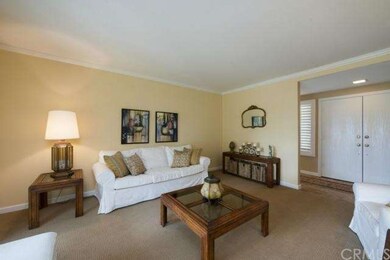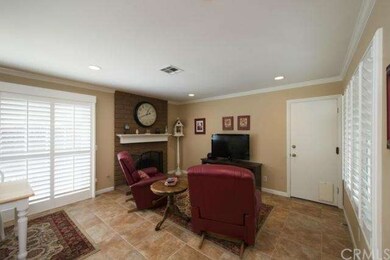
8431 Hawthorne St Rancho Cucamonga, CA 91701
Highlights
- Primary Bedroom Suite
- Mountain View
- Granite Countertops
- Alta Loma Junior High Rated A-
- Modern Architecture
- No HOA
About This Home
As of December 2024Gorgeous Model Like Home in Very Desired Area of Alta Loma!! This Home Features many upgrades with 3 bedrooms, 2 full bath - Ceramic Tile Flooring in kitchen family room and bath, New Vinyl Dual Pane windows, White Wood Shutters, Custom Window Coverings, Custom Paint, The Kitchen has Granite Counter Tops, Maple Cabinets all with hardware and glass front doors, Farm Sink, Stainless Steel Appliances, recessed lighting, Brick Fireplace in Family Room with Crown Molding throughout the home, Master Bedroom has walk-in Closet -Cedar Lined with Built-ins, Master bath has walk-in shower with Subway tile with glass accents and Vessel Sinks Vanity, 2nd bath also has cast iron tub with subway tiles with glass accents and vessel sink vanity, both bath has granite counter tops, Outside you will find a beautiful living space with covered Aluma Wood patio, and soothing Water fountain, beautifully landscaped. The home has a newer AC/Heat Unit, Roll Up Garage Door, Garage has built in storage shelves. Award Winning School District, Close to Freeways and Shopping!!
Last Agent to Sell the Property
COLDWELL BANKER BLACKSTONE RTY License #01449628 Listed on: 05/22/2015

Last Buyer's Agent
Mike Welch
UNITED REALTY GROUP License #01803112
Home Details
Home Type
- Single Family
Est. Annual Taxes
- $5,640
Year Built
- Built in 1978
Lot Details
- 8,400 Sq Ft Lot
- Landscaped
- Paved or Partially Paved Lot
- Level Lot
- Front and Back Yard Sprinklers
Parking
- 2 Car Attached Garage
Home Design
- Modern Architecture
Interior Spaces
- 1,423 Sq Ft Home
- Crown Molding
- Ceiling Fan
- Recessed Lighting
- Double Pane Windows
- Shutters
- Drapes & Rods
- Family Room with Fireplace
- Family Room Off Kitchen
- Living Room
- Storage
- Mountain Views
Kitchen
- Gas Oven
- Gas Range
- Microwave
- Dishwasher
- Granite Countertops
Flooring
- Carpet
- Tile
Bedrooms and Bathrooms
- 3 Bedrooms
- Primary Bedroom Suite
- Walk-In Closet
- 2 Full Bathrooms
Laundry
- Laundry Room
- Laundry in Garage
Utilities
- Central Heating and Cooling System
- Gas Water Heater
Additional Features
- Exterior Lighting
- Suburban Location
Community Details
- No Home Owners Association
Listing and Financial Details
- Tax Lot 34
- Tax Tract Number 9325
- Assessor Parcel Number 0201801350000
Ownership History
Purchase Details
Home Financials for this Owner
Home Financials are based on the most recent Mortgage that was taken out on this home.Purchase Details
Home Financials for this Owner
Home Financials are based on the most recent Mortgage that was taken out on this home.Purchase Details
Home Financials for this Owner
Home Financials are based on the most recent Mortgage that was taken out on this home.Purchase Details
Purchase Details
Home Financials for this Owner
Home Financials are based on the most recent Mortgage that was taken out on this home.Similar Homes in Rancho Cucamonga, CA
Home Values in the Area
Average Home Value in this Area
Purchase History
| Date | Type | Sale Price | Title Company |
|---|---|---|---|
| Grant Deed | $800,000 | Orange Coast Title | |
| Grant Deed | $800,000 | Orange Coast Title | |
| Interfamily Deed Transfer | -- | Ticor Title Company Of Ca | |
| Grant Deed | $440,000 | Lawyers Title | |
| Interfamily Deed Transfer | -- | None Available | |
| Grant Deed | $169,000 | Lawyers Title Company |
Mortgage History
| Date | Status | Loan Amount | Loan Type |
|---|---|---|---|
| Open | $685,714 | VA | |
| Closed | $685,714 | VA | |
| Previous Owner | $317,500 | New Conventional | |
| Previous Owner | $352,000 | New Conventional | |
| Previous Owner | $138,642 | Unknown | |
| Previous Owner | $133,658 | Unknown | |
| Previous Owner | $135,200 | No Value Available |
Property History
| Date | Event | Price | Change | Sq Ft Price |
|---|---|---|---|---|
| 12/17/2024 12/17/24 | Sold | $800,000 | +2.6% | $562 / Sq Ft |
| 11/15/2024 11/15/24 | Pending | -- | -- | -- |
| 11/06/2024 11/06/24 | For Sale | $779,910 | +77.3% | $548 / Sq Ft |
| 07/09/2015 07/09/15 | Sold | $440,000 | -1.8% | $309 / Sq Ft |
| 05/27/2015 05/27/15 | Pending | -- | -- | -- |
| 05/22/2015 05/22/15 | For Sale | $448,000 | -- | $315 / Sq Ft |
Tax History Compared to Growth
Tax History
| Year | Tax Paid | Tax Assessment Tax Assessment Total Assessment is a certain percentage of the fair market value that is determined by local assessors to be the total taxable value of land and additions on the property. | Land | Improvement |
|---|---|---|---|---|
| 2025 | $5,640 | $800,000 | $200,000 | $600,000 |
| 2024 | $5,640 | $510,659 | $127,665 | $382,994 |
| 2023 | $5,513 | $500,646 | $125,162 | $375,484 |
| 2022 | $5,499 | $490,830 | $122,708 | $368,122 |
| 2021 | $5,497 | $481,206 | $120,302 | $360,904 |
| 2020 | $5,271 | $476,271 | $119,068 | $357,203 |
| 2019 | $5,331 | $466,932 | $116,733 | $350,199 |
| 2018 | $5,212 | $457,776 | $114,444 | $343,332 |
| 2017 | $4,974 | $448,800 | $112,200 | $336,600 |
| 2016 | $4,839 | $440,000 | $110,000 | $330,000 |
| 2015 | $2,347 | $216,122 | $54,030 | $162,092 |
| 2014 | -- | $211,889 | $52,972 | $158,917 |
Agents Affiliated with this Home
-
Michael Mucino

Seller's Agent in 2024
Michael Mucino
CAMDEN MCKAY REALTY
(909) 841-0243
6 in this area
128 Total Sales
-
DENISE AVILA
D
Seller's Agent in 2015
DENISE AVILA
COLDWELL BANKER BLACKSTONE RTY
(909) 917-4605
1 in this area
13 Total Sales
-
M
Buyer's Agent in 2015
Mike Welch
UNITED REALTY GROUP
Map
Source: California Regional Multiple Listing Service (CRMLS)
MLS Number: CV15110762
APN: 0201-801-35
- 8371 Hawthorne St
- 1648 Danbrook Place
- 6642 Topaz St
- 6450 Sard St
- 6880 Topaz St
- 6526 Napa Ave
- 8650 18th St
- 1855 Ambrosia Ave
- 7041 Cameo St
- 6441 Napa Ave
- 6740 Amber Ct
- 8772 Mignonette St
- 1737 Partridge Ave
- 8815 Mignonette St
- 6713 Coral Ct
- 1693 Old Baldy Way
- 6254 Hollyoak Dr
- 8784 Lurline St
- 1267 Kendra Ln
- 8841 Monte Vista St
