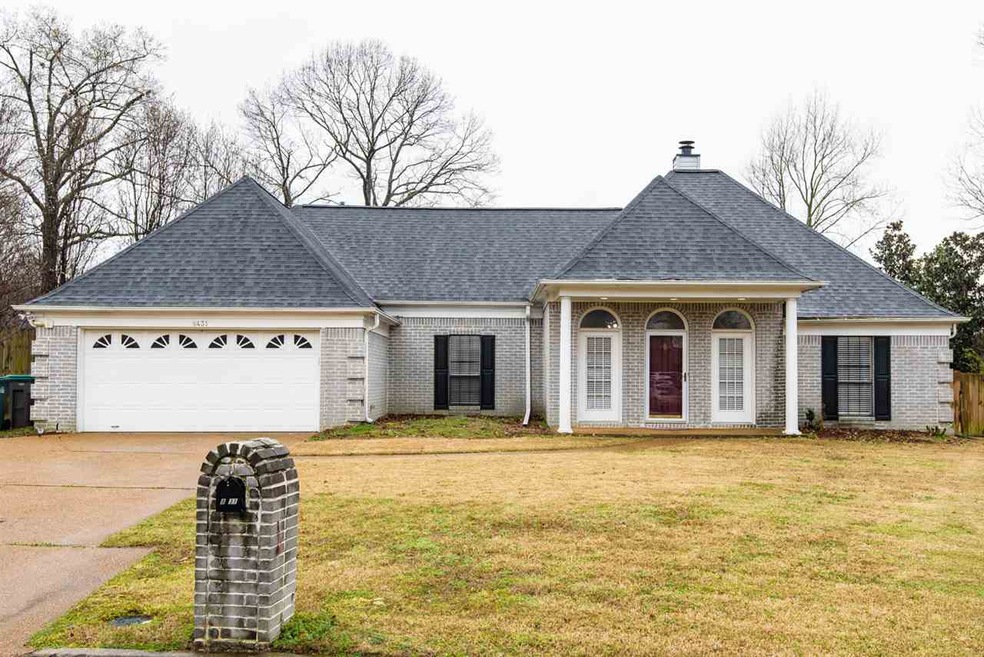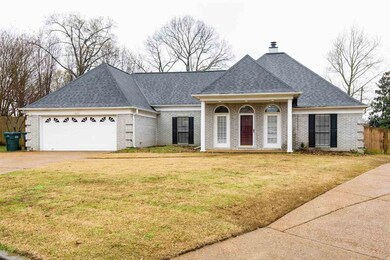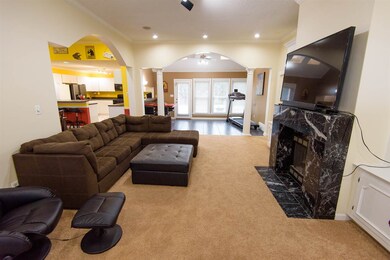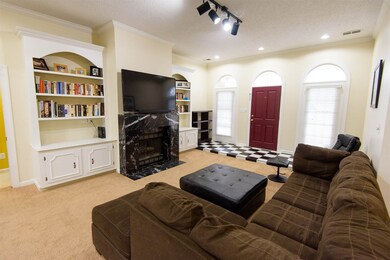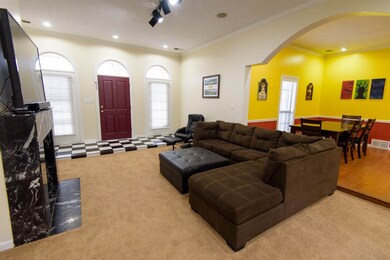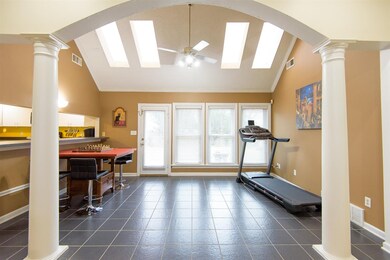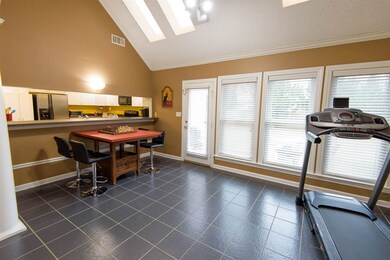
8431 Oak Bough Cove Cordova, TN 38018
Highlights
- Sitting Area In Primary Bedroom
- Whirlpool Bathtub
- Separate Formal Living Room
- Vaulted Ceiling
- Attic
- Sun or Florida Room
About This Home
As of February 2022Cove living in Cordova! Painted brick ranch w/front porch. 3 bdrms & 2 baths w/split floorplan -w/great room, sunroom, dining room, huge kitchen & an office area off the Master suite. 2 story ceiling in the great room open to the kitchen, dining & sunroom. Awesome open floorplan for entertaining! Vaulted sunroom ceiling w/skylights & tile floor. Large kitchen! Nice built-ins on either side of gas log vented fireplace. Roof 2011. Huge cove-lot wood fenced backyard w/two patios -one off Master.
Home Details
Home Type
- Single Family
Est. Annual Taxes
- $1,789
Year Built
- Built in 1989
Lot Details
- 0.35 Acre Lot
- Wood Fence
- Level Lot
- Few Trees
Home Design
- Slab Foundation
- Composition Shingle Roof
Interior Spaces
- 2,000-2,199 Sq Ft Home
- 2,022 Sq Ft Home
- 1-Story Property
- Vaulted Ceiling
- Ceiling Fan
- Factory Built Fireplace
- Gas Log Fireplace
- Double Pane Windows
- Window Treatments
- Aluminum Window Frames
- Great Room
- Separate Formal Living Room
- Dining Room
- Den with Fireplace
- Sun or Florida Room
- Storage Room
- Pull Down Stairs to Attic
Kitchen
- Eat-In Kitchen
- Breakfast Bar
- Self-Cleaning Oven
- Cooktop
- Microwave
- Dishwasher
- Disposal
Flooring
- Partially Carpeted
- Tile
- Vinyl
Bedrooms and Bathrooms
- Sitting Area In Primary Bedroom
- 3 Main Level Bedrooms
- Split Bedroom Floorplan
- Walk-In Closet
- 2 Full Bathrooms
- Whirlpool Bathtub
- Bathtub With Separate Shower Stall
- Window or Skylight in Bathroom
Laundry
- Laundry Room
- Washer and Dryer Hookup
Home Security
- Burglar Security System
- Storm Doors
- Fire and Smoke Detector
Parking
- 2 Car Attached Garage
- Garage Door Opener
- Driveway
Outdoor Features
- Cove
- Patio
- Outdoor Storage
Utilities
- Central Heating and Cooling System
- Heating System Uses Gas
- Gas Water Heater
- Cable TV Available
Community Details
- Walnut Run Sec H Subdivision
- Planned Unit Development
Listing and Financial Details
- Assessor Parcel Number 091048 00042
Ownership History
Purchase Details
Home Financials for this Owner
Home Financials are based on the most recent Mortgage that was taken out on this home.Purchase Details
Home Financials for this Owner
Home Financials are based on the most recent Mortgage that was taken out on this home.Purchase Details
Purchase Details
Home Financials for this Owner
Home Financials are based on the most recent Mortgage that was taken out on this home.Purchase Details
Purchase Details
Home Financials for this Owner
Home Financials are based on the most recent Mortgage that was taken out on this home.Purchase Details
Home Financials for this Owner
Home Financials are based on the most recent Mortgage that was taken out on this home.Purchase Details
Similar Homes in the area
Home Values in the Area
Average Home Value in this Area
Purchase History
| Date | Type | Sale Price | Title Company |
|---|---|---|---|
| Warranty Deed | $300,000 | Realty Title & Escrow | |
| Warranty Deed | $175,000 | Realty Title & Escrow Co Inc | |
| Interfamily Deed Transfer | -- | None Available | |
| Corporate Deed | $135,000 | Southern Trust Title Company | |
| Trustee Deed | $149,812 | None Available | |
| Warranty Deed | $178,000 | -- | |
| Interfamily Deed Transfer | -- | -- | |
| Deed | $134,400 | -- |
Mortgage History
| Date | Status | Loan Amount | Loan Type |
|---|---|---|---|
| Open | $236,000 | New Conventional | |
| Previous Owner | $180,800 | New Conventional | |
| Previous Owner | $166,250 | New Conventional | |
| Previous Owner | $169,750 | New Conventional | |
| Previous Owner | $116,134 | New Conventional | |
| Previous Owner | $121,500 | Purchase Money Mortgage | |
| Previous Owner | $142,400 | Purchase Money Mortgage | |
| Previous Owner | $50,000 | Credit Line Revolving | |
| Previous Owner | $128,000 | Balloon | |
| Previous Owner | $20,000 | Credit Line Revolving | |
| Closed | $35,600 | No Value Available |
Property History
| Date | Event | Price | Change | Sq Ft Price |
|---|---|---|---|---|
| 02/04/2022 02/04/22 | Sold | $300,000 | +0.7% | $150 / Sq Ft |
| 01/03/2022 01/03/22 | Pending | -- | -- | -- |
| 12/29/2021 12/29/21 | For Sale | $298,000 | +70.3% | $149 / Sq Ft |
| 05/07/2018 05/07/18 | Sold | $175,000 | +2.9% | $88 / Sq Ft |
| 04/06/2018 04/06/18 | Pending | -- | -- | -- |
| 03/17/2018 03/17/18 | For Sale | $170,000 | -- | $85 / Sq Ft |
Tax History Compared to Growth
Tax History
| Year | Tax Paid | Tax Assessment Tax Assessment Total Assessment is a certain percentage of the fair market value that is determined by local assessors to be the total taxable value of land and additions on the property. | Land | Improvement |
|---|---|---|---|---|
| 2025 | $1,789 | $75,050 | $14,750 | $60,300 |
| 2024 | $1,789 | $52,775 | $8,500 | $44,275 |
| 2023 | $3,215 | $52,775 | $8,500 | $44,275 |
| 2022 | $3,215 | $52,775 | $8,500 | $44,275 |
| 2021 | $3,253 | $52,775 | $8,500 | $44,275 |
| 2020 | $2,877 | $39,700 | $8,500 | $31,200 |
| 2019 | $1,269 | $39,700 | $8,500 | $31,200 |
| 2018 | $1,269 | $39,700 | $8,500 | $31,200 |
| 2017 | $1,299 | $39,700 | $8,500 | $31,200 |
| 2016 | $1,519 | $34,750 | $0 | $0 |
| 2014 | $1,519 | $34,750 | $0 | $0 |
Agents Affiliated with this Home
-
Sonja Tulacz

Seller's Agent in 2022
Sonja Tulacz
Crye-Leike
(901) 292-1115
4 in this area
39 Total Sales
-
Kenneth Marino

Buyer's Agent in 2022
Kenneth Marino
Keller Williams
(901) 409-9954
18 in this area
98 Total Sales
-
Karen Marino

Buyer Co-Listing Agent in 2022
Karen Marino
Keller Williams
(901) 409-9817
17 in this area
85 Total Sales
-
Gay Young

Seller's Agent in 2018
Gay Young
eXp Realty, LLC
(901) 581-6118
17 in this area
224 Total Sales
-
Steve Young

Seller Co-Listing Agent in 2018
Steve Young
eXp Realty, LLC
(901) 581-6114
4 in this area
42 Total Sales
Map
Source: Memphis Area Association of REALTORS®
MLS Number: 10022661
APN: 09-1048-0-0042
- 8409 Ridge Fall Cove
- 736 Tealwood Ln
- 8301 Weatherwood Ln
- 862 Cairn Creek Dr
- 857 Paradise Dr
- 876 Camden Grove Cove
- 884 Camden Grove Cove
- 8609 Timber Creek Dr
- 8520 Shady Elm Dr
- 8524 Shady Elm Dr
- 957 Cairn Creek Dr
- 8233 Timber Creek Dr
- 8502 Griffin Park Dr
- 970 Bending Pine Ln
- Hardaway Plan at Cordova - Sunset Downs
- Porter Plan at Cordova - Sunset Downs
- Turner Plan at Cordova - Sunset Downs
- Bates Plan at Cordova - Sunset Downs
- Cyrus Plan at Cordova - Sunset Downs
- Simmons Plan at Cordova - Sunset Downs
