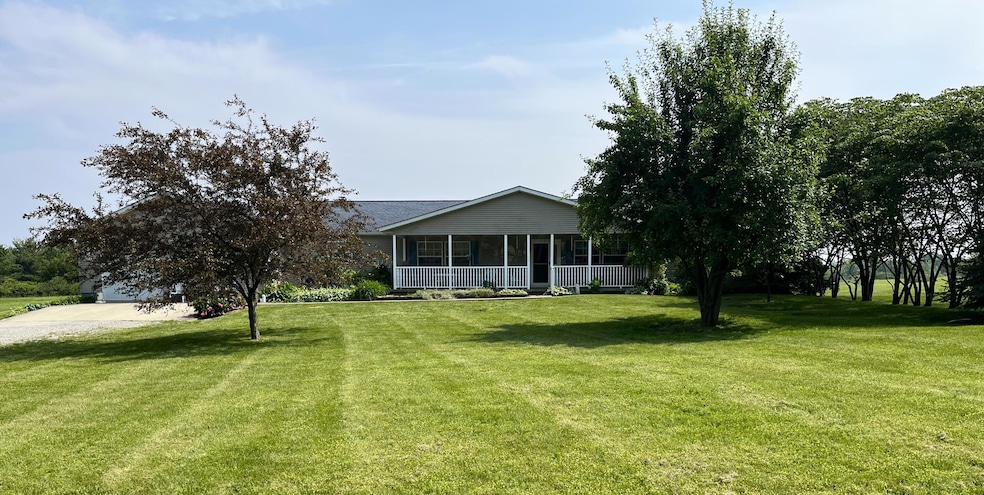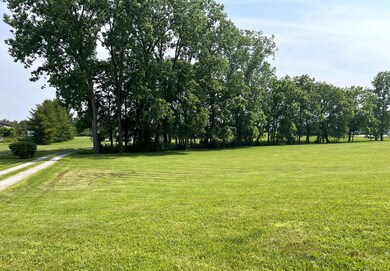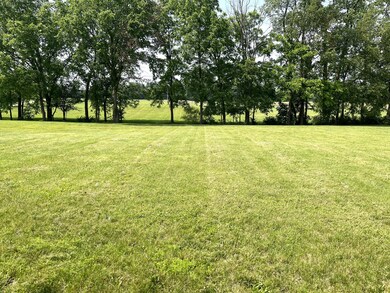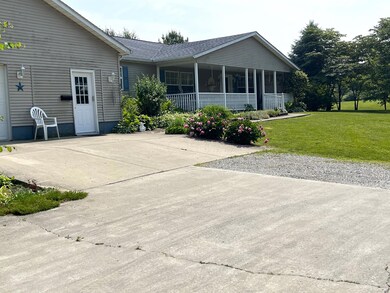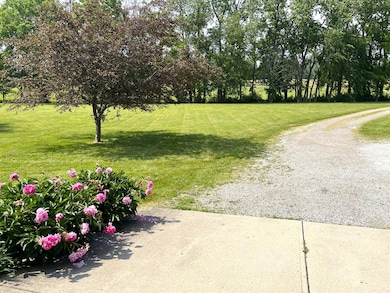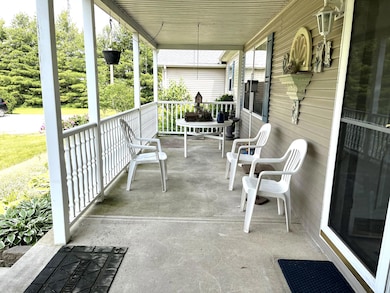
8431 Stringtown Rd Mechanicsburg, OH 43044
Estimated payment $2,224/month
Highlights
- No Units Above
- Sun or Florida Room
- Patio
- Ranch Style House
- 4 Car Garage
- Forced Air Heating and Cooling System
About This Home
COUNTRY, COUNTRY, COUNTRY! 2280 sq ft on 2.5 acres. 4 bedrooms with one used as an office and 2 full bathrooms. Crawl space. Large eat-in kitchen with plenty of storage space. Dining room. Family room w/gas fireplace. 3-season room. 2-car attached garage with workshop. 2-car detached garage. Selling property 'AS IS'. Seller will provide 1 year Home Warranty. Soft water tank and propane tanks are leased.
Home Details
Home Type
- Single Family
Est. Annual Taxes
- $2,630
Year Built
- Built in 2003
Lot Details
- 2.5 Acre Lot
- No Units Located Below
Parking
- 4 Car Garage
Home Design
- Ranch Style House
- Block Foundation
- Vinyl Siding
Interior Spaces
- 2,280 Sq Ft Home
- Gas Log Fireplace
- Insulated Windows
- Family Room
- Sun or Florida Room
- Laundry on main level
Kitchen
- Microwave
- Dishwasher
Flooring
- Carpet
- Vinyl
Bedrooms and Bathrooms
- 4 Main Level Bedrooms
- 2 Full Bathrooms
Outdoor Features
- Patio
Utilities
- Forced Air Heating and Cooling System
- Heating System Uses Gas
- Well
- Private Sewer
Listing and Financial Details
- Home warranty included in the sale of the property
- Assessor Parcel Number C06-03-00-50-00-040-03
Map
Home Values in the Area
Average Home Value in this Area
Tax History
| Year | Tax Paid | Tax Assessment Tax Assessment Total Assessment is a certain percentage of the fair market value that is determined by local assessors to be the total taxable value of land and additions on the property. | Land | Improvement |
|---|---|---|---|---|
| 2024 | $2,630 | $77,920 | $11,700 | $66,220 |
| 2023 | $2,630 | $77,920 | $11,700 | $66,220 |
| 2022 | $2,710 | $77,920 | $11,700 | $66,220 |
| 2021 | $2,258 | $62,340 | $9,360 | $52,980 |
| 2020 | $2,258 | $62,340 | $9,360 | $52,980 |
| 2019 | $2,225 | $62,340 | $9,360 | $52,980 |
| 2018 | $2,058 | $58,220 | $9,010 | $49,210 |
| 2017 | $2,024 | $58,220 | $9,010 | $49,210 |
| 2016 | $1,999 | $58,220 | $9,010 | $49,210 |
| 2015 | $1,876 | $54,100 | $9,010 | $45,090 |
| 2014 | $1,881 | $54,100 | $9,010 | $45,090 |
| 2013 | $1,893 | $54,100 | $9,010 | $45,090 |
Property History
| Date | Event | Price | Change | Sq Ft Price |
|---|---|---|---|---|
| 06/12/2025 06/12/25 | For Sale | $359,900 | -- | $158 / Sq Ft |
Purchase History
| Date | Type | Sale Price | Title Company |
|---|---|---|---|
| Warranty Deed | $184,900 | Attorney |
Mortgage History
| Date | Status | Loan Amount | Loan Type |
|---|---|---|---|
| Open | $54,300 | Future Advance Clause Open End Mortgage | |
| Closed | $68,000 | Unknown |
Similar Homes in Mechanicsburg, OH
Source: Columbus and Central Ohio Regional MLS
MLS Number: 225021348
APN: C06-03-00-50-00-040-03
- 7588 Stringtown Rd
- 3682 Abbey Ln
- 79 Prospect St
- 125 N Main St
- 27 E Race St
- 261 E Sandusky St
- 257 E Sandusky St
- 79 S Locust St
- 1277 Yocom Rd
- 0 Neer Rd Unit 926826
- 0 Neer Rd Unit 225002069
- 0 Neer Rd Unit 1036517
- 4545 Woodland Rd
- 0 Urbana Woodstock Unit Lot 11 899909
- 0 Urbana Woodstock Unit 223037403
- 0 Urbana Woodstock Unit 1028849
- 4932 Swisher Rd
- 6834 Cable Rd
- 6752 State Route 187
