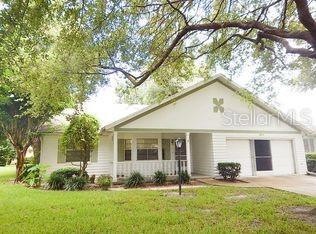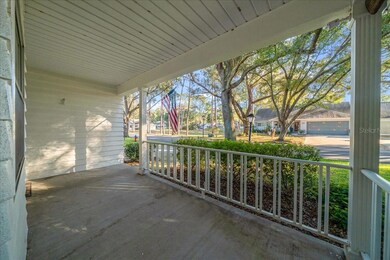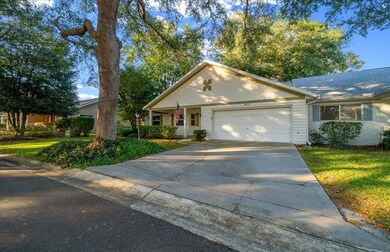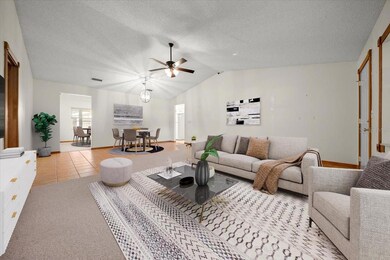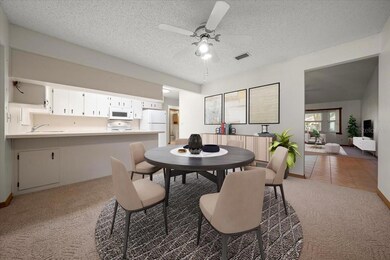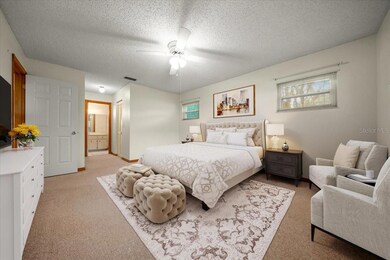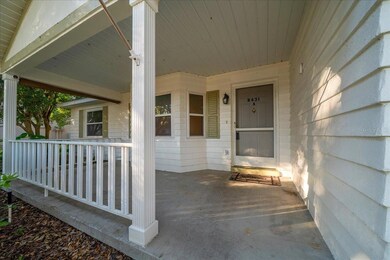Estimated payment $1,541/month
Highlights
- Golf Course Community
- Active Adult
- Clubhouse
- Fitness Center
- Gated Community
- Cathedral Ceiling
About This Home
Charming, Light & Bright Augusta Model in Friendship Colony Discover easy Florida living in this delightful end-unit Augusta model featuring 2 bedrooms, 2 bathrooms, and a spacious 2-car garage, perfectly positioned on a serene, tree-lined street in the sought-after Friendship Colony neighborhood. Step onto the inviting rocking-chair front porch, then into a welcoming living room highlighted by soaring vaulted ceilings that fill the home with natural light. The floor plan includes a large library/den—ideal for an office, hobby room, or cozy retreat—plus a fully enclosed Florida room, offering additional flexible living space. One or more photos have been virtually staged . The kitchen, dining area, and both bathrooms feature durable ceramic tile flooring. The home is equipped with a brand-new refrigerator (2018) and newer appliances, including an electric range and a refrigerator. For comfort and convenience, it is perfect for enjoying fresh air and added ventilation. Located in Ocala’s premier gated 55+ community, residents enjoy an abundance of amenities, including golf cart access to two nearby shopping centers, recreational facilities, and vibrant social activities. Welcome home! This charming residence blends comfort, convenience, and community in one of Ocala’s most desirable active-adult destinations.
Listing Agent
COMPASS FLORIDA LLC Brokerage Phone: 407-203-9441 License #3280399 Listed on: 11/18/2025

Home Details
Home Type
- Single Family
Est. Annual Taxes
- $766
Year Built
- Built in 1990
Lot Details
- 1,783 Sq Ft Lot
- South Facing Home
- Irrigation Equipment
- Property is zoned PUD
HOA Fees
- $531 Monthly HOA Fees
Parking
- 2 Car Attached Garage
Home Design
- Slab Foundation
- Shingle Roof
- Concrete Siding
- Block Exterior
- Stucco
Interior Spaces
- 1,705 Sq Ft Home
- 1-Story Property
- Built-In Features
- Cathedral Ceiling
- Ceiling Fan
- Great Room
- Family Room
- Library
- Laundry in Garage
Kitchen
- Eat-In Kitchen
- Cooktop
- Dishwasher
- Disposal
Flooring
- Carpet
- Tile
Bedrooms and Bathrooms
- 2 Bedrooms
- Split Bedroom Floorplan
- 2 Full Bathrooms
Schools
- Hammett Bowen Jr. Elementary School
- Liberty Middle School
- West Port High School
Utilities
- Central Heating and Cooling System
- Cable TV Available
Listing and Financial Details
- Visit Down Payment Resource Website
- Tax Lot 01
- Assessor Parcel Number 3530-2163-01
Community Details
Overview
- Active Adult
- Llori Sands Association, Phone Number (352) 873-0848
- On Top Of The World Subdivision
- The community has rules related to deed restrictions
Amenities
- Clubhouse
Recreation
- Golf Course Community
- Fitness Center
Security
- Security Guard
- Gated Community
Map
Home Values in the Area
Average Home Value in this Area
Tax History
| Year | Tax Paid | Tax Assessment Tax Assessment Total Assessment is a certain percentage of the fair market value that is determined by local assessors to be the total taxable value of land and additions on the property. | Land | Improvement |
|---|---|---|---|---|
| 2024 | $766 | $73,928 | -- | -- |
| 2023 | $757 | $71,775 | $0 | $0 |
| 2022 | $814 | $69,684 | $0 | $0 |
| 2021 | $830 | $67,654 | $0 | $0 |
| 2020 | $828 | $66,720 | $0 | $0 |
| 2019 | $825 | $65,220 | $0 | $0 |
| 2018 | $1,530 | $84,797 | $5,000 | $79,797 |
| 2017 | $1,325 | $64,031 | $5,000 | $59,031 |
| 2016 | $1,258 | $58,699 | $0 | $0 |
| 2015 | $1,153 | $53,363 | $0 | $0 |
| 2014 | $1,064 | $50,142 | $0 | $0 |
Property History
| Date | Event | Price | List to Sale | Price per Sq Ft | Prior Sale |
|---|---|---|---|---|---|
| 11/18/2025 11/18/25 | For Sale | $179,500 | +69.3% | $105 / Sq Ft | |
| 12/11/2018 12/11/18 | Sold | $106,000 | -5.8% | $63 / Sq Ft | View Prior Sale |
| 10/26/2018 10/26/18 | Pending | -- | -- | -- | |
| 07/10/2018 07/10/18 | For Sale | $112,500 | -- | $67 / Sq Ft |
Purchase History
| Date | Type | Sale Price | Title Company |
|---|---|---|---|
| Deed | $106,000 | -- |
Mortgage History
| Date | Status | Loan Amount | Loan Type |
|---|---|---|---|
| Open | $84,800 | No Value Available | |
| Closed | -- | No Value Available |
Source: Stellar MLS
MLS Number: OM713604
APN: 3530-2163-01
- 8580 SW 97th Lane Rd Unit D
- 8666 SW 92nd Ln Unit C
- 8580 SW 97th Lane Rd Unit B
- 8470 SW 92nd Ln Unit F
- 8685 SW 94th Ln Unit H
- 8685 SW 94th Ln Unit B
- 8660 SW 94th St Unit F
- 8665 SW 94th Ln Unit E
- 8665 SW 94th Ln Unit C
- 8563 SW 93rd Ln Unit F
- 8702 SW 93rd Ln Unit D
- 8678 SW 95th St Unit D
- 8681 SW 93rd Place Unit B
- 8705 SW 95th St Unit C
- 8704 SW 94th Ln Unit G
- 8677 SW 95th Ln Unit E
- 8677 SW 95th Ln Unit A
- 8723 SW 93rd Ln Unit A
- 8707 SW 95th Ln Unit A
- 8552 SW 92nd Ln Unit C
- 8680 SW 94th Ln Unit G
- 8665 SW 94th St Unit C
- 8552 SW 93rd Place Unit C
- 8745 SW 92nd Place Unit B
- 8670 SW 97th St Unit A
- 9290 SW 89th Terrace Unit B
- 8973 SW 94 Ln Unit B
- 8430 SW 91st St Unit A
- 9257 SW 82nd Terrace Unit H
- 9157 SW 82nd Terrace Unit C
- 8737 SW 97th Lane Rd Unit B
- 9157 SW 91st Cir
- 8821 SW 83rd Court Rd
- 10015 SW 90th Ct
- 8347 SW 101st Place Rd Unit A
- 9494 SW 93rd Loop
- 8934 SW 78th Ct
- 9566 SW 90th St
- 10211 SW 93rd Ct
- 8955 SW 104th Ln
