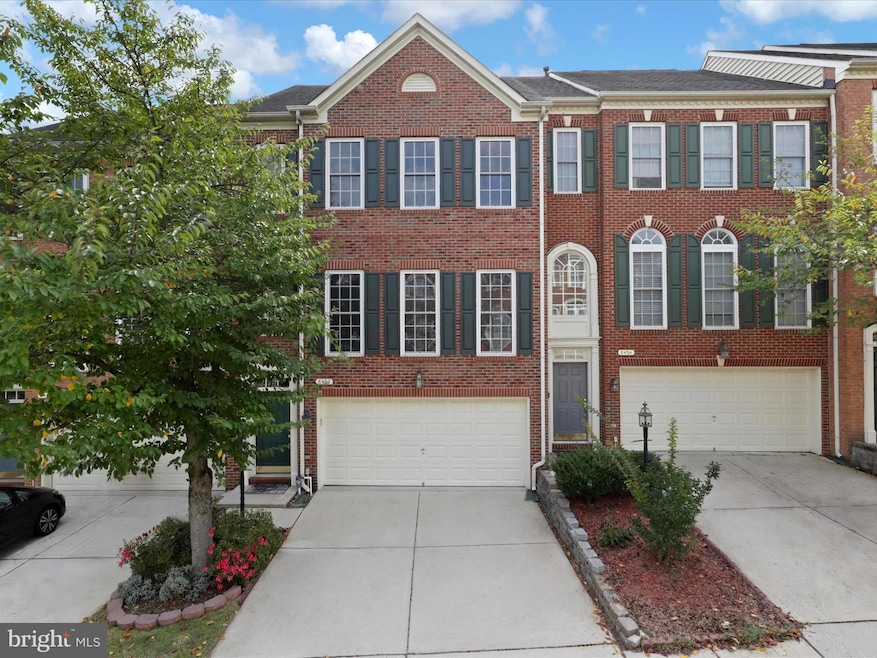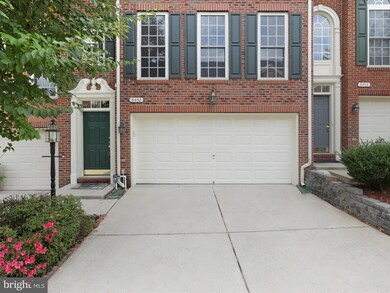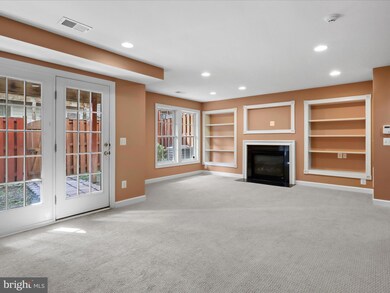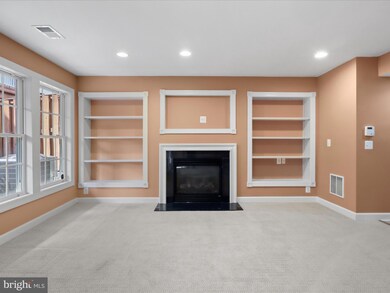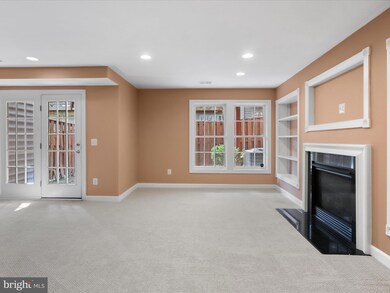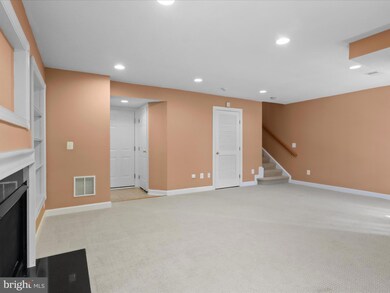
8432 Chaucer House Ct Lorton, VA 22079
Highlights
- Traditional Architecture
- 2 Fireplaces
- 2 Car Attached Garage
- South County Middle School Rated A
- Community Pool
- 4-minute walk to Giles Run Meadow
About This Home
As of November 2024Welcome to this stunning 3-level, 2-car garage townhome located in the highly sought-after Lorton Valley Community. This meticulously cared-for property offers 3 bedrooms, 2 full baths, and 2 half baths, perfect for those seeking comfort and style. Step inside to discover an inviting main level with an open-concept living and dining area with 3-sided fireplace, perfect for entertaining. The large eat-in kitchen features gleaming hardwood floors, stainless steel appliances, and ample counter space, leading to a beautiful rear deck—ideal for outdoor gatherings. Retreat to the expansive master suite, complete with a walk-in closet, hardwood floors, and an ensuite bath with a soaking tub, and a separate shower, offering a true spa-like experience. Upstairs, you’ll also find two additional bedrooms, a second full bath, and the convenience of bedroom-level laundry, ensuring effortless living. The fully finished basement rec. room features a second fireplace and outside patio, creating the perfect setting for relaxing or hosting guests. Additional highlights include a central vacuum system, and a brand new HVAC system for ultimate comfort. The home also features both front and rear sprinkler systems, keeping the landscape pristine year-round. Enjoy Lorton Valley's exclusive amenities, including a clubhouse, pool, playgrounds, and more. With quick access to I-95, VRE, Fort Belvoir and popular shopping and dining destinations, this home is the perfect blend of luxury and convenience. Don’t miss your chance to make this exceptional property yours!
Last Agent to Sell the Property
CENTURY 21 New Millennium License #BR98367883 Listed on: 09/26/2024

Townhouse Details
Home Type
- Townhome
Est. Annual Taxes
- $7,576
Year Built
- Built in 2005
Lot Details
- 1,680 Sq Ft Lot
HOA Fees
- $138 Monthly HOA Fees
Parking
- 2 Car Attached Garage
- Front Facing Garage
- Driveway
Home Design
- Traditional Architecture
- Brick Front
Interior Spaces
- Property has 3 Levels
- 2 Fireplaces
Bedrooms and Bathrooms
- 3 Bedrooms
Finished Basement
- Walk-Out Basement
- Rear Basement Entry
Utilities
- Forced Air Heating and Cooling System
- Natural Gas Water Heater
Listing and Financial Details
- Tax Lot 45
- Assessor Parcel Number 1073 07010045
Community Details
Overview
- Lorton Valley HOA
- Lorton Valley North Subdivision
Recreation
- Community Pool
Ownership History
Purchase Details
Home Financials for this Owner
Home Financials are based on the most recent Mortgage that was taken out on this home.Similar Homes in Lorton, VA
Home Values in the Area
Average Home Value in this Area
Purchase History
| Date | Type | Sale Price | Title Company |
|---|---|---|---|
| Deed | $700,000 | Chicago Title |
Mortgage History
| Date | Status | Loan Amount | Loan Type |
|---|---|---|---|
| Open | $400,000 | New Conventional | |
| Previous Owner | $50,000 | Unknown | |
| Previous Owner | $548,000 | Adjustable Rate Mortgage/ARM |
Property History
| Date | Event | Price | Change | Sq Ft Price |
|---|---|---|---|---|
| 11/15/2024 11/15/24 | Sold | $700,000 | 0.0% | $288 / Sq Ft |
| 09/26/2024 09/26/24 | For Sale | $699,900 | 0.0% | $288 / Sq Ft |
| 01/23/2015 01/23/15 | Rented | $2,350 | -9.6% | -- |
| 01/20/2015 01/20/15 | Under Contract | -- | -- | -- |
| 11/15/2014 11/15/14 | For Rent | $2,600 | 0.0% | -- |
| 09/20/2013 09/20/13 | Rented | $2,600 | -3.7% | -- |
| 09/20/2013 09/20/13 | Under Contract | -- | -- | -- |
| 08/16/2013 08/16/13 | For Rent | $2,700 | -- | -- |
Tax History Compared to Growth
Tax History
| Year | Tax Paid | Tax Assessment Tax Assessment Total Assessment is a certain percentage of the fair market value that is determined by local assessors to be the total taxable value of land and additions on the property. | Land | Improvement |
|---|---|---|---|---|
| 2024 | $7,576 | $653,970 | $170,000 | $483,970 |
| 2023 | $7,356 | $651,820 | $170,000 | $481,820 |
| 2022 | $6,516 | $569,870 | $145,000 | $424,870 |
| 2021 | $6,228 | $530,760 | $135,000 | $395,760 |
| 2020 | $6,018 | $508,470 | $130,000 | $378,470 |
| 2019 | $5,659 | $478,160 | $115,000 | $363,160 |
| 2018 | $5,408 | $470,220 | $115,000 | $355,220 |
| 2017 | $5,459 | $470,220 | $115,000 | $355,220 |
| 2016 | $5,316 | $458,880 | $115,000 | $343,880 |
| 2015 | $4,943 | $442,880 | $110,000 | $332,880 |
| 2014 | $4,774 | $428,770 | $105,000 | $323,770 |
Agents Affiliated with this Home
-
Garland Dabney
G
Seller's Agent in 2024
Garland Dabney
Century 21 New Millennium
-
Debbie Berger

Seller Co-Listing Agent in 2024
Debbie Berger
Real Broker, LLC
(202) 327-3471
1 in this area
22 Total Sales
-
Ken Stulik

Buyer's Agent in 2024
Ken Stulik
Keller Williams Fairfax Gateway
(703) 309-3527
1 in this area
56 Total Sales
-
K
Seller's Agent in 2015
Kelli Bartlett-Pacilio
Samson Properties
-
Janet Shin
J
Buyer's Agent in 2015
Janet Shin
Fairfax Realty 50/66 LLC
(703) 321-9600
1 Total Sale
-
M
Seller's Agent in 2013
Marsha Kumar
Bartlett Realty
Map
Source: Bright MLS
MLS Number: VAFX2203710
APN: 1073-07010045
- 8431 Kirby Lionsdale Dr
- The Gunston Plan at The Preserve at Lorton Valley - Townhomes
- The Mason Plan at The Preserve at Lorton Valley - Townhomes
- The Fairfax Plan at The Preserve at Lorton Valley - Townhomes
- The Belvoir Plan at The Preserve at Lorton Valley - Townhomes
- 9422 Dandelion Dr
- 9426 Dandelion Dr
- 9424 Dandelion Dr
- 9420 Dandelion Dr
- 9421 Dandelion Dr
- 9407 Dandelion Dr
- 9418 Dandelion Dr
- 9416 Dandelion Dr
- 9414 Dandelion Dr
- 9410 Dandelion Dr
- 8317 Middle Ruddings Dr
- 8411 Whitehaven Ct
- 9578 Sanger St
- 9230 Cardinal Forest Ln Unit 301
- 9224 Cardinal Forest Ln Unit H
