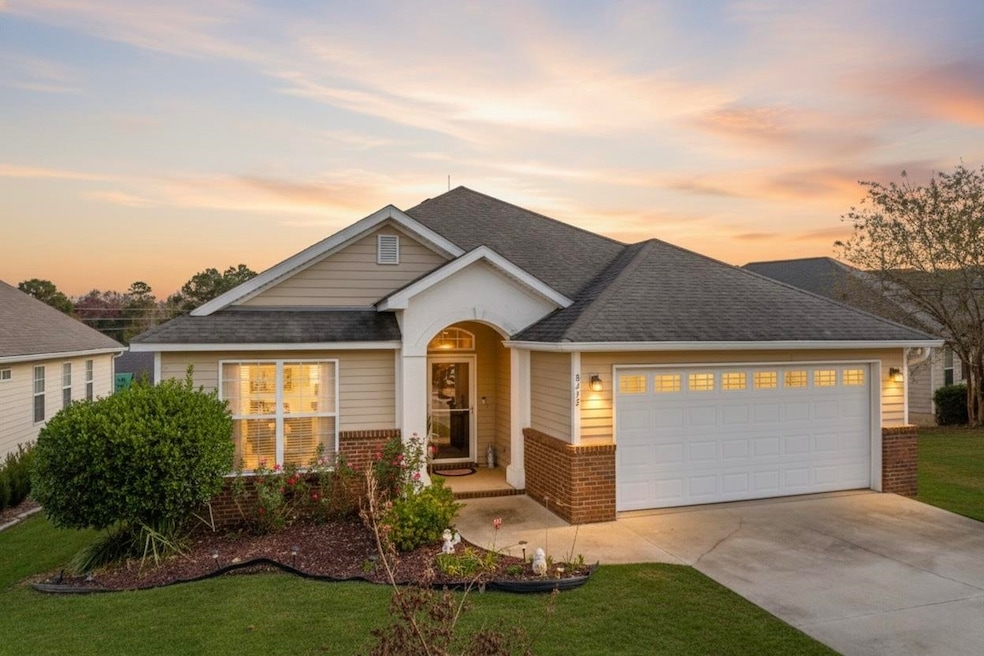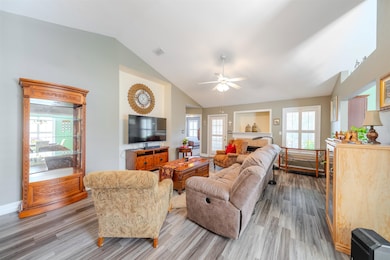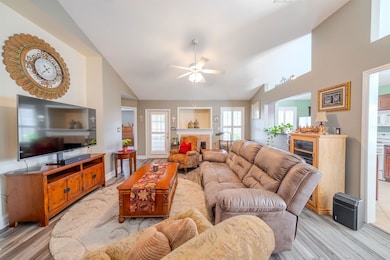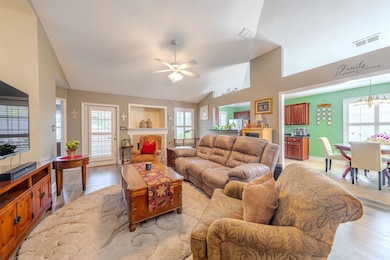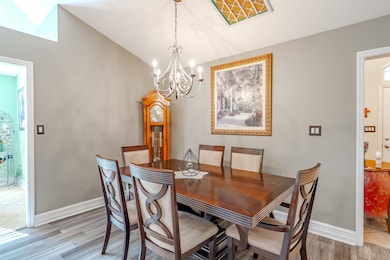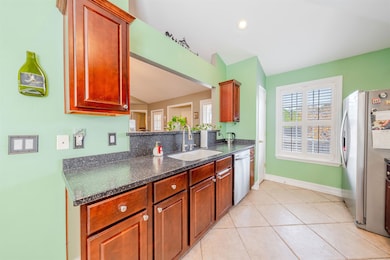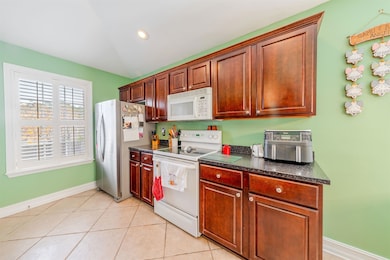8432 Ivy Brook Ln Tallahassee, FL 32312
Bradfordville NeighborhoodEstimated payment $1,900/month
Highlights
- Deck
- Vaulted Ceiling
- Screened Porch
- Killearn Lakes Elementary School Rated A-
- Traditional Architecture
- Breakfast Area or Nook
About This Home
There is a difference between a house and a sanctuary. This Sable Chase cottage bridges the gap between meticulously maintained and the ultimate convenient lifestyle. Impeccably maintained and tastefully updated, this one-story residence offers an airy, sophisticated atmosphere defined by soaring vaulted ceilings and an abundance of natural light. The heart of the home is the oversized galley kitchen, a design triumph that elegantly separates the living and dining spaces while keeping the sightlines open and social. Whether you are enjoying coffee in the breakfast nook or entertaining in the expansive great room, the flow is effortless. Retire to the primary suite, a sanctuary of sunshine featuring a stately ensuite bath complete with a soaking tub, separate shower, and double vanity. The thoughtful split-bedroom floor plan ensures privacy, placing the two guest bedrooms and guest bath on the opposite wing. Outside, the living space extends to a breezy screened-in porch and an open deck overlooking a private, fenced-in yard, perfect for pets or evening cocktails. Beyond the fence, you are positioned in the epicenter of Tallahassee’s most desirable growth corridor. Walk to the new Publix, grab coffee at Starbucks or Lucky Goat, and dine at local favorites like Blue Halo, Mom and Dad’s, or Hangar 38. With Killearn Lakes’ parks and sports fields adjacent and the acclaimed food scene of Thomasville, GA just a short drive north, this isn't just a home; it's a passport to the best of the region.
Home Details
Home Type
- Single Family
Est. Annual Taxes
- $1,781
Year Built
- Built in 2005
Lot Details
- 6,098 Sq Ft Lot
- Property is Fully Fenced
- Sprinkler System
HOA Fees
- $10 Monthly HOA Fees
Parking
- 2 Car Garage
Home Design
- Traditional Architecture
- Brick Exterior Construction
Interior Spaces
- 1,474 Sq Ft Home
- 1-Story Property
- Tray Ceiling
- Vaulted Ceiling
- Gas Fireplace
- Window Treatments
- Entrance Foyer
- Screened Porch
- Utility Room
Kitchen
- Breakfast Area or Nook
- Oven
- Range
- Microwave
- Dishwasher
- Disposal
Flooring
- Carpet
- Laminate
- Tile
Bedrooms and Bathrooms
- 3 Bedrooms
- Walk-In Closet
- 2 Full Bathrooms
- Soaking Tub
Outdoor Features
- Deck
- Screened Patio
Schools
- Killearn Lakes Elementary School
- Deerlake Middle School
- Chiles High School
Utilities
- Central Heating and Cooling System
Community Details
- Sable Chase Subdivision
Listing and Financial Details
- Legal Lot and Block 3 / D
- Assessor Parcel Number 12073-14-08-26- D-003-0
Map
Home Values in the Area
Average Home Value in this Area
Tax History
| Year | Tax Paid | Tax Assessment Tax Assessment Total Assessment is a certain percentage of the fair market value that is determined by local assessors to be the total taxable value of land and additions on the property. | Land | Improvement |
|---|---|---|---|---|
| 2024 | $1,730 | $139,171 | -- | -- |
| 2023 | $1,678 | $135,117 | $0 | $0 |
| 2022 | $1,631 | $131,182 | $0 | $0 |
| 2021 | $3,456 | $208,386 | $45,000 | $163,386 |
| 2020 | $3,191 | $194,555 | $40,000 | $154,555 |
| 2019 | $3,421 | $188,957 | $40,000 | $148,957 |
| 2018 | $2,729 | $171,388 | $35,000 | $136,388 |
| 2017 | $2,658 | $164,236 | $0 | $0 |
| 2016 | $2,629 | $159,493 | $0 | $0 |
| 2015 | $2,536 | $154,911 | $0 | $0 |
| 2014 | $2,536 | $150,946 | $0 | $0 |
Property History
| Date | Event | Price | List to Sale | Price per Sq Ft | Prior Sale |
|---|---|---|---|---|---|
| 11/25/2025 11/25/25 | For Sale | $329,900 | +29.4% | $224 / Sq Ft | |
| 06/21/2021 06/21/21 | Sold | $255,000 | 0.0% | $165 / Sq Ft | View Prior Sale |
| 04/09/2021 04/09/21 | Pending | -- | -- | -- | |
| 03/14/2021 03/14/21 | For Sale | $255,000 | +25.8% | $165 / Sq Ft | |
| 04/28/2017 04/28/17 | Sold | $202,625 | +1.6% | $131 / Sq Ft | View Prior Sale |
| 02/20/2017 02/20/17 | For Sale | $199,500 | -- | $129 / Sq Ft |
Purchase History
| Date | Type | Sale Price | Title Company |
|---|---|---|---|
| Warranty Deed | $255,000 | Attorney | |
| Warranty Deed | $202,700 | North Florida Title Co | |
| Warranty Deed | $214,600 | -- |
Mortgage History
| Date | Status | Loan Amount | Loan Type |
|---|---|---|---|
| Open | $55,000 | New Conventional | |
| Previous Owner | $192,493 | New Conventional | |
| Previous Owner | $88,000 | Purchase Money Mortgage |
Source: Capital Area Technology & REALTOR® Services (Tallahassee Board of REALTORS®)
MLS Number: 393577
APN: 14-08-26-00D-003.0
- 1845 Acorn Ridge Trail
- 1451 Landon Hills Dr
- 8555 Congressional Dr
- 8204 Chickasaw Trail
- 2245 Tuscavilla Rd
- 2253 Tuscavilla Rd
- 1853 Bridgemont Trail
- 8372 Bull Headley Rd
- 8348 Bull Headley Rd
- 1724 Broken Bow Trail
- 8760 Minnow Creek Dr
- 1153 Ronds Pointe Dr E
- 2141 Amanda Mae Ct
- 2149 Amanda Mae Ct
- 1407 Summerbrooke Dr
- 1899 Folkstone Rd
- 1456 Summerbrooke Dr
- 1484 Summerbrooke Dr
- 1468 Summerbrooke Dr
- 1488 Summerbrooke Dr
- 1367 Landon Hills Dr
- 7771 Cricklewood Dr
- 1699 Folkstone Rd
- 8467 Hannary Dr
- 2186 Heathrow Dr
- 7785 Briarcreek Rd N
- 7785 Briarcreek Rd N
- 3513 Larkspur Ln
- 1584 Chadwick Way
- 3335 Rhea Rd
- 2801 Chancellorsville Dr Unit 2801BARRINGTON PARK CONDO
- 2801 Chancellorsville Dr Unit 725
- 2801 Chancellorsville Dr Unit 428
- 2801 Chancellorsville Dr Unit 1004
- 2801 Chancellorsville Dr Unit 137
- 2801 Chancellorsville Dr Unit 628
- 2801 Chancellorsville Dr Unit 1302
- 2801 Chancellorsville Dr Unit 917
- 2801 Chancellorsville Dr Unit 908
- 2801 Chancellorsville Dr Unit 231
