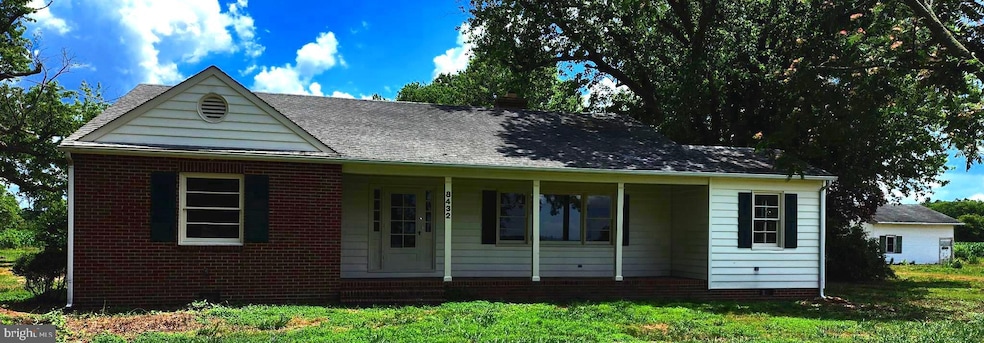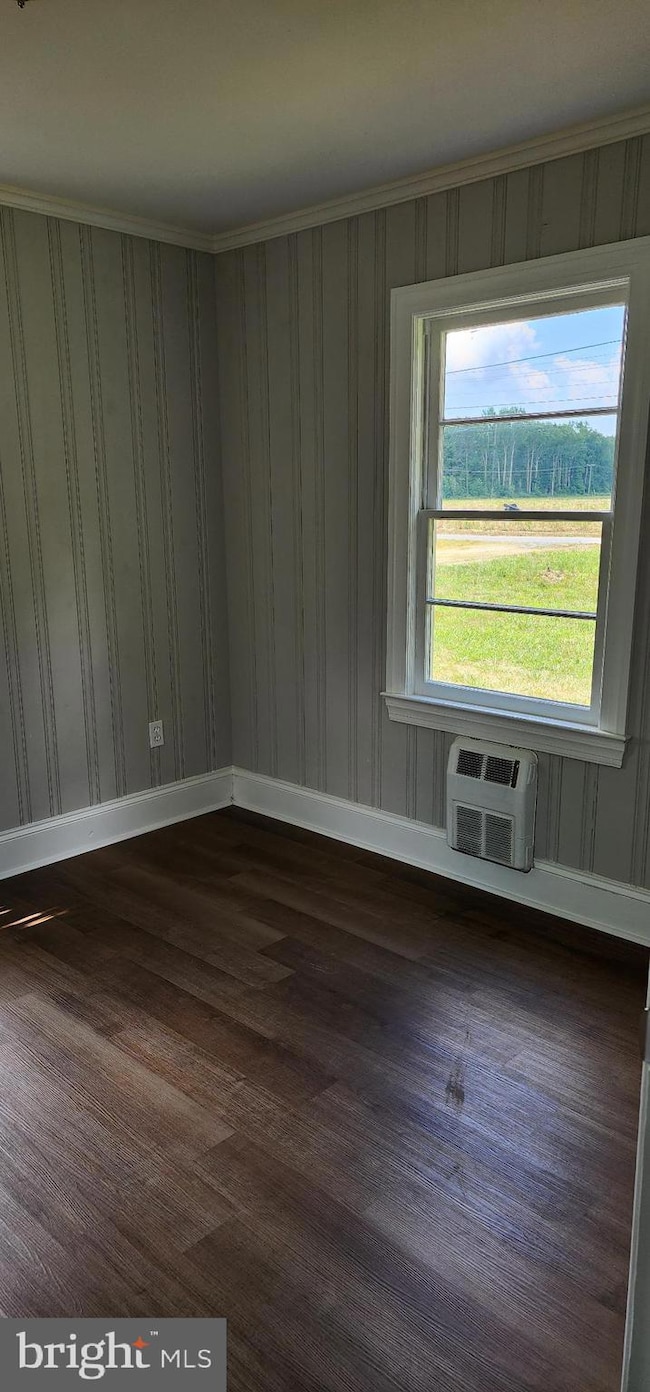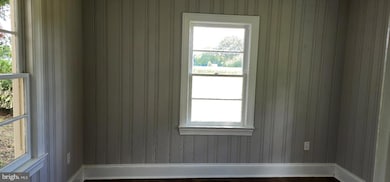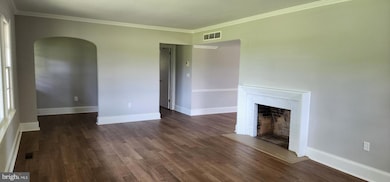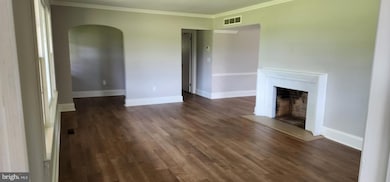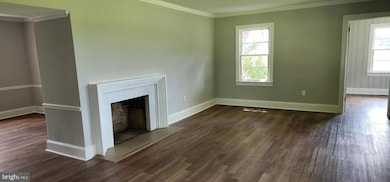8432 Meadow Bridge Rd Eden, MD 21822
Eden NeighborhoodEstimated payment $1,997/month
Highlights
- 3.64 Acre Lot
- Rambler Architecture
- No HOA
- Snow Hill Elementary School Rated A
- Main Floor Bedroom
- Stainless Steel Appliances
About This Home
Discover the charm of this beautifully updated ranch-style home, nestled on a generous 3.64-acre lot, offering a perfect blend of comfort and functionality. Step inside to find a warm and inviting interior featuring elegant crown moldings and chair railings that add a touch of sophistication. The spacious dining area is perfect for gatherings, while the cozy living room, complete with a brick fireplace, creates an ideal setting for relaxation. This home boasts three well-appointed bedrooms, including an entry-level option for convenience. The kitchen is equipped with modern stainless steel appliances, including a built-in microwave, gas oven/range, and dishwasher, making meal prep a delight. Enjoy the ease of laundry with dedicated hookups, ensuring your home remains organized and efficient. Outside, the expansive lot offers endless possibilities. With unrestricted space, you can create your own outdoor oasis, whether it's a garden, play area, or simply a serene retreat. The detached garage and additional shed shop provide ample storage and workspace. This property is not just a house; it's a place where memories are made. Embrace the opportunity to make it your own and enjoy the tranquility of country living while being just a short drive from local amenities. Your future home awaits!
Home Details
Home Type
- Single Family
Est. Annual Taxes
- $2,018
Year Built
- Built in 1954 | Remodeled in 2025
Lot Details
- 3.64 Acre Lot
- Rural Setting
- Back and Side Yard
- Property is zoned A-1
Parking
- 1 Car Direct Access Garage
- 11 Driveway Spaces
- Front Facing Garage
- Off-Street Parking
Home Design
- Rambler Architecture
- Block Foundation
- Brick Front
Interior Spaces
- 1,608 Sq Ft Home
- Property has 1 Level
- Chair Railings
- Crown Molding
- Brick Fireplace
- Dining Area
- Carpet
Kitchen
- Gas Oven or Range
- Built-In Microwave
- Dishwasher
- Stainless Steel Appliances
Bedrooms and Bathrooms
- 3 Main Level Bedrooms
Laundry
- Laundry on main level
- Washer and Dryer Hookup
Outdoor Features
- Shed
Utilities
- Forced Air Heating and Cooling System
- Heating System Powered By Leased Propane
- Well
- Propane Water Heater
- Septic Tank
Community Details
- No Home Owners Association
Listing and Financial Details
- Assessor Parcel Number 2407006985
Map
Home Values in the Area
Average Home Value in this Area
Tax History
| Year | Tax Paid | Tax Assessment Tax Assessment Total Assessment is a certain percentage of the fair market value that is determined by local assessors to be the total taxable value of land and additions on the property. | Land | Improvement |
|---|---|---|---|---|
| 2025 | $2,204 | $232,300 | $72,600 | $159,700 |
| 2024 | $2,069 | $210,900 | $0 | $0 |
| 2023 | $1,865 | $189,500 | $0 | $0 |
| 2022 | $1,662 | $168,100 | $54,600 | $113,500 |
| 2021 | $1,650 | $166,133 | $0 | $0 |
| 2020 | $1,631 | $164,167 | $0 | $0 |
| 2019 | $1,605 | $162,200 | $50,600 | $111,600 |
| 2018 | $1,434 | $156,800 | $0 | $0 |
| 2017 | $1,443 | $151,400 | $0 | $0 |
| 2016 | -- | $146,000 | $0 | $0 |
| 2015 | -- | $146,000 | $0 | $0 |
| 2014 | $1,209 | $146,000 | $0 | $0 |
Property History
| Date | Event | Price | List to Sale | Price per Sq Ft |
|---|---|---|---|---|
| 01/05/2026 01/05/26 | Price Changed | $349,900 | -1.4% | $218 / Sq Ft |
| 12/31/2025 12/31/25 | Price Changed | $354,900 | -2.7% | $221 / Sq Ft |
| 11/20/2025 11/20/25 | Price Changed | $364,900 | -2.7% | $227 / Sq Ft |
| 10/06/2025 10/06/25 | Price Changed | $375,000 | -6.2% | $233 / Sq Ft |
| 08/28/2025 08/28/25 | Price Changed | $399,900 | -5.9% | $249 / Sq Ft |
| 07/20/2025 07/20/25 | For Sale | $425,000 | -- | $264 / Sq Ft |
Purchase History
| Date | Type | Sale Price | Title Company |
|---|---|---|---|
| Deed In Lieu Of Foreclosure | $267,670 | Gemini Title | |
| Deed In Lieu Of Foreclosure | $267,670 | Gemini Title | |
| Personal Reps Deed | -- | Gemini Title | |
| Personal Reps Deed | -- | Gemini Title |
Source: Bright MLS
MLS Number: MDWO2032112
APN: 07-006985
- 0 Meadow Bridge Rd Unit MDWO2026266
- 3493 Meadow Bridge Rd
- 32520 Seatick Rd
- 0 Old Eden Rd
- 31872 Flower Hill Church Rd
- 104 Horsetail Ct
- 4089 Skylar Dr
- 159 Nina Ln
- 14757 Merser Rd
- 14525 Willey Ave
- 3896 Five Friars Rd
- 211 Moonglow Rd
- 424 Lena Ln
- 225 Moonglow Rd
- 158 Porter Pkwy
- 210 Ringgold Rd
- 3960 Saint Lukes Rd
- 4011 Grosse Point Dr
- 213 N Brown St
- 215 N Brown St
- 213 N Brown St
- 215 N Brown St
- 221 N Brown St
- 223 N Brown St
- 102 Hunters Way
- 231 Canal Park Dr Unit A202
- 1409 Varsity Ln
- 1424 Sugarplum Ln
- 202 Onley Rd
- 1000 Marley Manor Dr
- 1026 Arthur
- 1008 Sumac Cir
- 1027 Adams Ave
- 900 Sumac Cir
- 809 Hanson St Unit A
- 1105 S Schumaker Dr Unit 200
- 734 Hemlock St
- 1101 S Schumaker Dr Unit 105
- 1103 S Schumaker Dr Unit C102
- 701 College Ln
