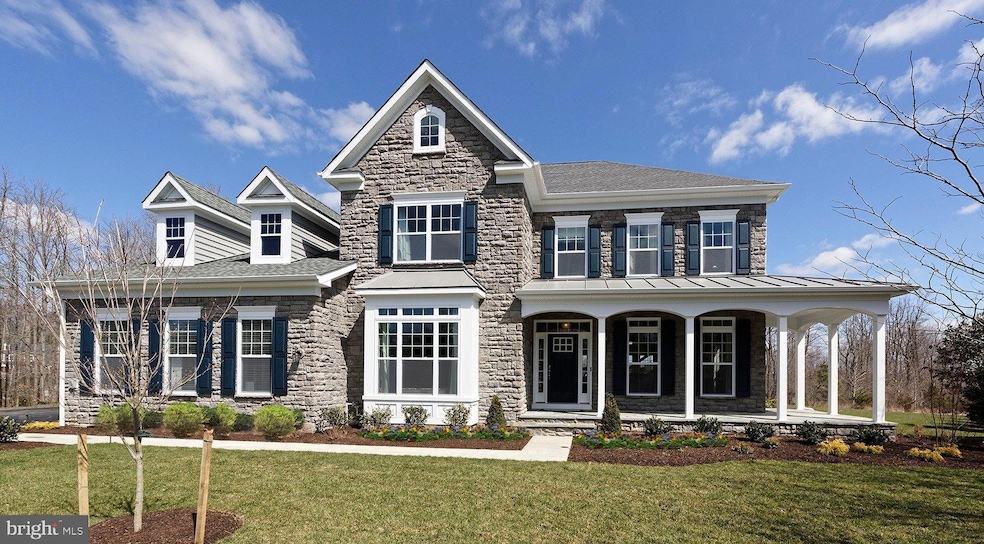
8432 Stevenson Rd Pikesville, MD 21208
Estimated payment $7,335/month
Highlights
- New Construction
- 1.06 Acre Lot
- Solid Hardwood Flooring
- Fort Garrison Elementary School Rated 10
- Colonial Architecture
- No HOA
About This Home
TO BE BUILT - "Hawthorne" by Timberlake Homes
An Exceptional Residence Designed for Flexible Luxury Living. Our homeowners love the flexibility this home design affords them. Whether it is a first floor Owner’s Suite, an In-law Suite, or even Dual Owner’s suite, this floorplan affords the homeowner with the perfect multi-gen setting. There is even an optional elevator. The open layout creates an easy, welcoming feel with formal and informal dining areas. The gourmet kitchen features an infinity island perfect for entertaining as well as a huge walk-in pantry and tons of storage space. The Drop Zone at the entrance from the garage makes organization convenient. This plan features a three-car garage which can be modified to create living spaces to suit your needs. Every bedroom is a suite with the primary suite offering a luxurious walk-in shower, free-standing soaking tub, double vanities, and extremely generous closet space. This standard 4-bedroom home can grow to 6 bedrooms. There is an optional third floor loft for additional space. Finish the lower level with a game room, recreation room, or exercise/theater space to complement your lifestyle needs. Add to all this the ability to customize this home to suit your specific needs.
The price includes options for hardwoods or laminate flooring on the main level and oak stairs between the first and second floors.
The price includes the lot, estimated lot finishing/site work/permits, and the “Hawthorne” floorplan as noted.
**Builder makes no representation about land/lot listing. Listing is strictly for co-marketing purposes only. Due diligence is the buyer’s responsibility with land purchase.
** The options and photos attached depict multiple elevations and options not included in listing price. Price is subject to change based on options added.
Home Details
Home Type
- Single Family
Est. Annual Taxes
- $1,873
Lot Details
- 1.06 Acre Lot
- Property is in excellent condition
- Property is zoned DR 1
Parking
- 2 Car Attached Garage
- Side Facing Garage
Home Design
- New Construction
- Colonial Architecture
- Poured Concrete
- Architectural Shingle Roof
- Stone Siding
- Vinyl Siding
- Brick Front
- Concrete Perimeter Foundation
Interior Spaces
- 4,334 Sq Ft Home
- Property has 3 Levels
- Basement
Flooring
- Solid Hardwood
- Carpet
- Ceramic Tile
- Luxury Vinyl Plank Tile
Bedrooms and Bathrooms
Schools
- Fort Garrison Elementary School
- Pikesville Middle School
- Pikesville High School
Utilities
- Forced Air Heating and Cooling System
- Public Hookup Available For Sewer
- Electric Water Heater
Community Details
- No Home Owners Association
Listing and Financial Details
- Tax Lot 3B
- Assessor Parcel Number 04032500002284
Map
Home Values in the Area
Average Home Value in this Area
Tax History
| Year | Tax Paid | Tax Assessment Tax Assessment Total Assessment is a certain percentage of the fair market value that is determined by local assessors to be the total taxable value of land and additions on the property. | Land | Improvement |
|---|---|---|---|---|
| 2025 | $1,963 | $154,500 | $154,500 | -- |
| 2024 | $1,963 | $154,500 | $154,500 | $0 |
| 2023 | $1,980 | $154,500 | $154,500 | $0 |
| 2022 | $1,963 | $154,500 | $154,500 | $0 |
| 2021 | $1,963 | $154,500 | $154,500 | $0 |
| 2020 | $3,216 | $256,500 | $256,500 | $0 |
| 2019 | $3,109 | $256,500 | $256,500 | $0 |
| 2018 | $3,214 | $256,500 | $256,500 | $0 |
| 2017 | $3,301 | $256,500 | $0 | $0 |
| 2016 | $3,845 | $256,500 | $0 | $0 |
| 2015 | $3,845 | $256,500 | $0 | $0 |
| 2014 | $3,845 | $256,500 | $0 | $0 |
Property History
| Date | Event | Price | Change | Sq Ft Price |
|---|---|---|---|---|
| 07/18/2025 07/18/25 | For Sale | $1,296,000 | +144.5% | $299 / Sq Ft |
| 07/16/2025 07/16/25 | For Sale | $530,000 | +96.4% | -- |
| 10/10/2016 10/10/16 | Sold | $269,900 | 0.0% | -- |
| 09/19/2014 09/19/14 | Pending | -- | -- | -- |
| 08/03/2012 08/03/12 | For Sale | $269,900 | -- | -- |
Purchase History
| Date | Type | Sale Price | Title Company |
|---|---|---|---|
| Special Warranty Deed | $850,000 | Stewart Title Guaranty Co |
Similar Homes in Pikesville, MD
Source: Bright MLS
MLS Number: MDBC2134346
APN: 03-2500002284
- 8430 Stevenson Rd
- 8402 Topping Rd
- 3400 Halcyon Rd Unit 3400
- 6 Evan Way
- 3604 Barberry Ct
- 3405 Woodvalley Dr
- 16 Merry Hill Ct
- 8 Swanhill Dr
- 3308 Redspire Ln
- 8201 Pumpkin Hill Ct
- 10606 Candlewick Rd
- 3720 Shuger Hill Rd
- 113 Swanhill Ct
- 1 Regency Ct
- 3211 Woodvalley Dr
- 8412 Park Heights Ave
- 8606 Park Heights Ave
- 12 Stonehenge Cir Unit 5
- 10 Stonehenge Cir Unit 1
- 8206 Nina Ct
- 1841 Hillside Rd Unit 1W
- 1841 Hillside Rd Unit 2N
- 10533 Stevenson Rd Unit 1
- 10533 Stevenson Rd
- 12 Stonehenge Cir
- 3198 Old Post Dr Unit 31981
- 17 Farmhouse Ct
- 1 Harness Ct
- 115 Ruth Eager Ct
- 8 Dandelion Ct Unit B
- 117 Royalty Cir
- 64 Pickersgill Square
- 9050 Iron Horse Ln
- 1601 Hutzler Ln
- 11111 Greenspring Ave
- 9 Steeplejack Ct
- 3 Greenshire Ln
- 11237 Greenspring Ave
- 3219 Northbrook Rd
- 52 Wedge Way Unit 6






