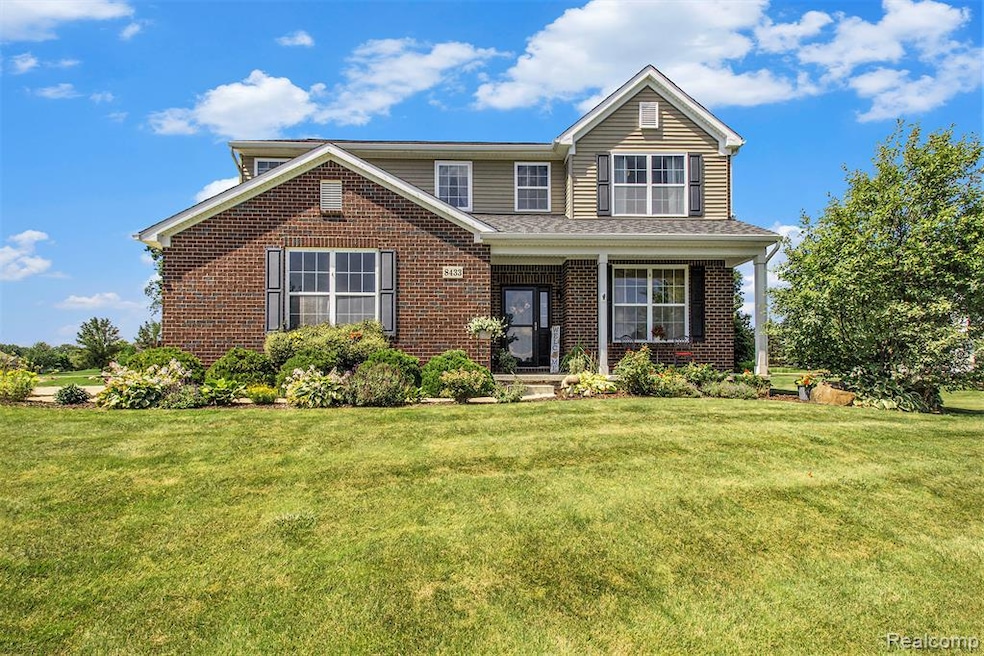Beautiful 4-Bedroom 2-Story Home in San Marino Hills on a Prime Corner Lot! Welcome to this stunning 2,522 sq. ft. home in the highly desirable Hartland School District—perfectly situated on a beautifully landscaped corner lot in San Marino Hills. From the inviting curb appeal to the spacious layout, this home is designed for comfort, style, and everyday living. Inside, you’ll find a bright, open kitchen with a large island, seamlessly flowing into the dining area and living room. The dining space features a vaulted ceiling and sliding glass doors that open to the stone patio—ideal for summer barbecues or relaxing evenings outdoors. The living room is spacious and warm, filled with natural light. The entry level also offers a versatile library (easily used as a 5th bedroom, office, or playroom), a powder room, and plenty of space to gather and entertain. Upstairs, the primary suite is a retreat of its own with a tray ceiling, generous walk-in closet, and spa-like bathroom featuring a double vanity and beautifully tiled shower. Three additional bedrooms and a second full bathroom complete the upper level. The partially finished 1,176 sq. ft. basement provides even more living space with a cozy family room and half bath, perfect for movie nights or a play area. Outdoors, enjoy a large patio, landscaped yard, a firepit and wiring for an underground fence—ready to connect if you’d like. Meticulously maintained and thoughtfully designed, this home checks every box: space, function, beauty, and location. Don’t miss your chance to live in one of Hartland’s most sought-after neighborhoods—schedule your private showing today!







