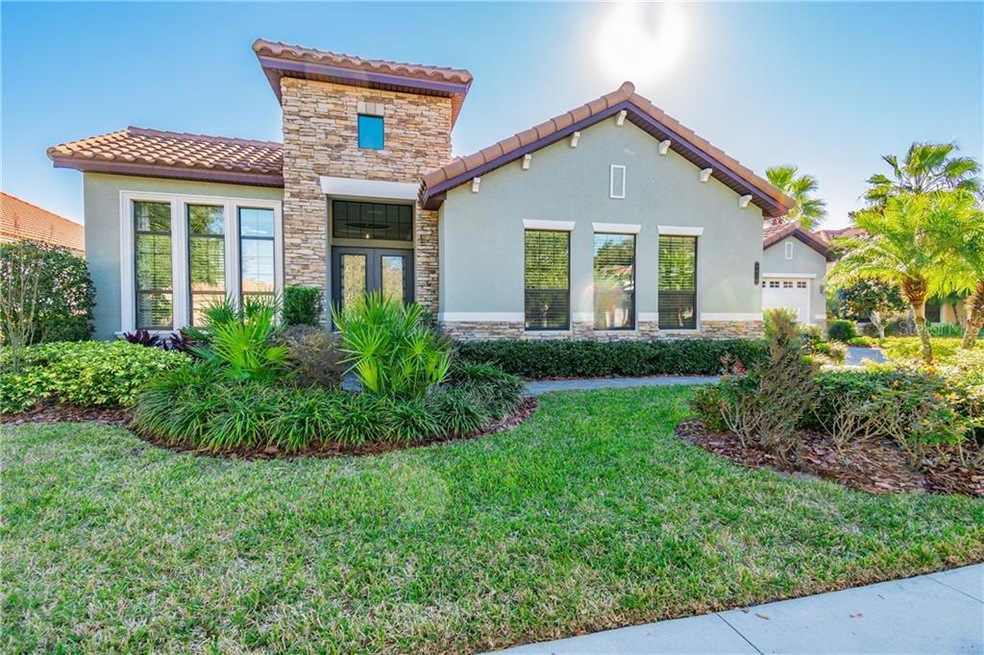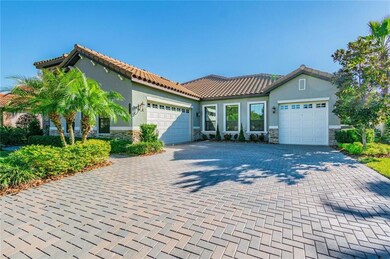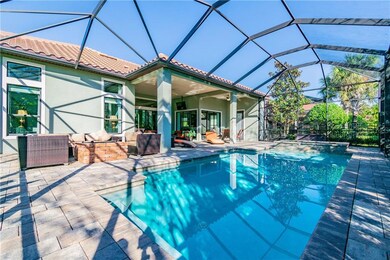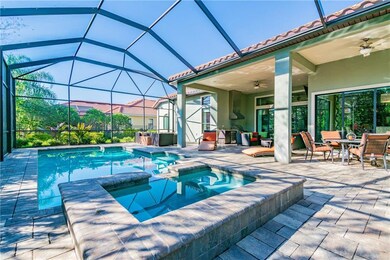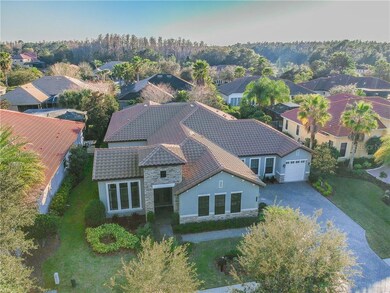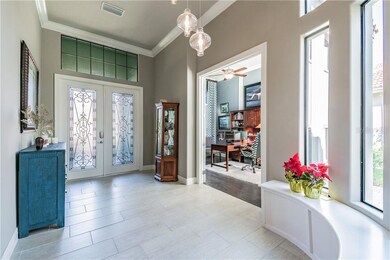
8434 Dunham Station Dr Tampa, FL 33647
Grand Hampton NeighborhoodHighlights
- Fitness Center
- Custom Home
- Open Floorplan
- Screened Pool
- Gated Community
- Living Room with Fireplace
About This Home
As of March 2020Rare opportunity to purchase a LUXURIOUS MODEL HOME with LARGE IN-LAW SUITE in the GUARDED & GATED Community of Grand Hampton! Torrence Open Floor Plan EXUDES QUALITY CRAFTSMANSHIP throughout its 4 bedroom-3.5 bath-OFFICE/DEN- covered/screened lanai w/pavers and split 3 car garage-ENERGY EFFICIENT HOME. The Foyer leads to a seamless OPEN FLOOR PLAN - the GOURMET KITCHEN with WALK-IN PANTRY, STAINLESS STEEL APPLIANCES, GAS COOK-TOP, QUARTZ and GRANITE counter-tops, and 42” CUSTOM CRAFTED WOOD CABINETS, invites you and your lovely family to create new memories over pancakes or dinner. Fully loaded with UPGRADES throughout, CROWN MOLDING, TRAY & COFFERED CEILINGS, ACCENT WALLS & COLUMNS. The Great Room features an ultra-modern FIREPLACE which highlights the exquisite STONE ACCENT WALL. The elegant Master Retreat offers a LUXURIOUS Master Bath and OVER-SIZED WALK-IN CLOSET. The entertainment flows seamlessly to the outdoor space featuring a large SALTWATER POOL, HOT TUB for relaxing, OUTDOOR KITCHEN for BBQ with family and friends, FIRE PIT for marshmallows and stories, and gated backyard for the lovely pet friends to play. Additionally - 24/7 guard gate, heated resort style pool/spa, lap pool, fitness center, tennis/basketball courts, covered playground, lifestyle director plans events for all residents, spring fed Lake Hampton w/dock and fishing pier, walking trails. Easy access to I-75/275. Minutes from Wiregrass/Outlet Malls, area hospitals, USF and restaurants. Make this designer model home yours, today!
Last Agent to Sell the Property
KELLER WILLIAMS SOUTH TAMPA License #3401028 Listed on: 01/30/2020

Last Buyer's Agent
KELLER WILLIAMS SOUTH TAMPA License #3401028 Listed on: 01/30/2020

Home Details
Home Type
- Single Family
Est. Annual Taxes
- $10,002
Year Built
- Built in 2014
Lot Details
- 0.26 Acre Lot
- North Facing Home
- Child Gate Fence
- Mature Landscaping
- Irrigation
- Property is zoned PD-A
HOA Fees
- $177 Monthly HOA Fees
Parking
- 3 Car Attached Garage
- Split Garage
- Garage Door Opener
- Open Parking
Home Design
- Custom Home
- Ranch Style House
- Courtyard Style Home
- Slab Foundation
- Tile Roof
- Block Exterior
- Stone Siding
- Stucco
Interior Spaces
- 3,226 Sq Ft Home
- Open Floorplan
- Built-In Features
- Crown Molding
- Coffered Ceiling
- Tray Ceiling
- Cathedral Ceiling
- Ceiling Fan
- Non-Wood Burning Fireplace
- Electric Fireplace
- Window Treatments
- French Doors
- Sliding Doors
- Family Room Off Kitchen
- Living Room with Fireplace
- Combination Dining and Living Room
- Pool Views
- In Wall Pest System
Kitchen
- Eat-In Kitchen
- Built-In Oven
- Range with Range Hood
- Microwave
- Dishwasher
- Stone Countertops
- Solid Wood Cabinet
- Disposal
Flooring
- Wood
- Carpet
- Ceramic Tile
Bedrooms and Bathrooms
- 4 Bedrooms
- Split Bedroom Floorplan
- Walk-In Closet
Eco-Friendly Details
- Energy-Efficient Windows
- Energy-Efficient Insulation
Pool
- Screened Pool
- Heated In Ground Pool
- Heated Spa
- Saltwater Pool
- Fence Around Pool
- Outside Bathroom Access
- Pool Lighting
Outdoor Features
- Covered patio or porch
- Outdoor Kitchen
- Exterior Lighting
- Outdoor Grill
Location
- City Lot
Schools
- Turner Elem Elementary School
- Bartels Middle School
- Wharton High School
Utilities
- Zoned Heating and Cooling
- Underground Utilities
- Gas Water Heater
- Cable TV Available
Listing and Financial Details
- Homestead Exemption
- Visit Down Payment Resource Website
- Legal Lot and Block 8 / 22
- Assessor Parcel Number A-02-27-19-84N-000022-00008.0
Community Details
Overview
- Association fees include 24-hour guard, community pool, ground maintenance, recreational facilities
- Melrose Corp./Rocco Iervas Association, Phone Number (407) 228-4181
- Built by Vintage Estate Homes
- Grand Hampton Ph 3 Subdivision, Torrence Floorplan
- Association Owns Recreation Facilities
- The community has rules related to deed restrictions
- Rental Restrictions
Recreation
- Tennis Courts
- Community Playground
- Fitness Center
- Community Pool
Security
- Gated Community
Ownership History
Purchase Details
Home Financials for this Owner
Home Financials are based on the most recent Mortgage that was taken out on this home.Purchase Details
Home Financials for this Owner
Home Financials are based on the most recent Mortgage that was taken out on this home.Similar Homes in the area
Home Values in the Area
Average Home Value in this Area
Purchase History
| Date | Type | Sale Price | Title Company |
|---|---|---|---|
| Warranty Deed | $620,000 | Hillsborough Title Llc | |
| Warranty Deed | $601,000 | Capstone Title Llc |
Mortgage History
| Date | Status | Loan Amount | Loan Type |
|---|---|---|---|
| Open | $495,960 | New Conventional | |
| Closed | $495,960 | New Conventional | |
| Previous Owner | $350,000 | Stand Alone First |
Property History
| Date | Event | Price | Change | Sq Ft Price |
|---|---|---|---|---|
| 05/07/2025 05/07/25 | Pending | -- | -- | -- |
| 05/04/2025 05/04/25 | For Sale | $999,999 | +61.3% | $320 / Sq Ft |
| 03/19/2020 03/19/20 | Sold | $619,950 | 0.0% | $192 / Sq Ft |
| 02/04/2020 02/04/20 | Pending | -- | -- | -- |
| 01/30/2020 01/30/20 | For Sale | $619,950 | -- | $192 / Sq Ft |
Tax History Compared to Growth
Tax History
| Year | Tax Paid | Tax Assessment Tax Assessment Total Assessment is a certain percentage of the fair market value that is determined by local assessors to be the total taxable value of land and additions on the property. | Land | Improvement |
|---|---|---|---|---|
| 2024 | $15,512 | $747,185 | -- | -- |
| 2023 | $15,161 | $725,422 | $143,208 | $582,214 |
| 2022 | $15,567 | $746,602 | $132,192 | $614,410 |
| 2021 | $12,312 | $525,841 | $99,144 | $426,697 |
| 2020 | $9,709 | $436,765 | $0 | $0 |
| 2019 | $9,532 | $426,945 | $82,620 | $344,325 |
| 2018 | $10,002 | $444,221 | $0 | $0 |
| 2017 | $9,417 | $432,151 | $0 | $0 |
| 2016 | $9,198 | $402,949 | $0 | $0 |
| 2015 | $9,733 | $420,342 | $0 | $0 |
| 2014 | $3,606 | $404,800 | $0 | $0 |
| 2013 | -- | $76,296 | $0 | $0 |
Agents Affiliated with this Home
-
Catalina Roman

Seller's Agent in 2020
Catalina Roman
KELLER WILLIAMS SOUTH TAMPA
(813) 476-4309
67 Total Sales
Map
Source: Stellar MLS
MLS Number: T3222201
APN: A-02-27-19-84N-000022-00008.0
- 20104 Oak Alley Dr
- 8420 Dunham Station Dr
- 8414 Dunham Station Dr
- 8463 Dunham Station Dr
- 8474 Dunham Station Dr
- 8478 Dunham Station Dr
- 20026 Heritage Point Dr
- 20033 Heritage Point Dr
- 20053 Heritage Point Dr
- 20039 Heritage Point Dr
- 19116 Nature Palm Ln
- 20314 Chestnut Grove Dr
- 20347 Chestnut Grove Dr
- 8264 Dunham Station Dr
- 8211 Canyon Creek Way
- 8231 Dunham Station Dr
- 20146 Heritage Point Dr
- 20103 Shady Hill Ln
- 19211 Pelican Ridge Ln
- 8338 Old Town Dr
