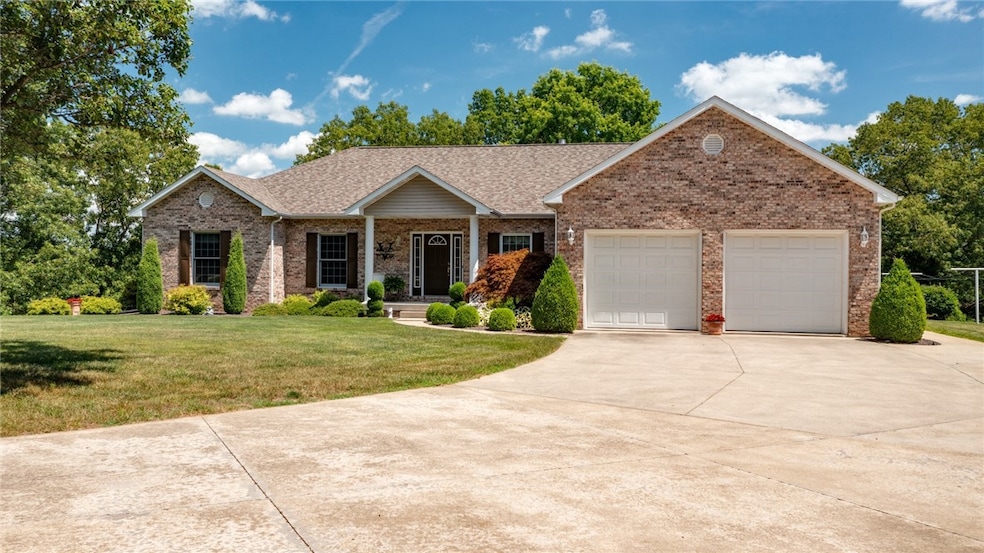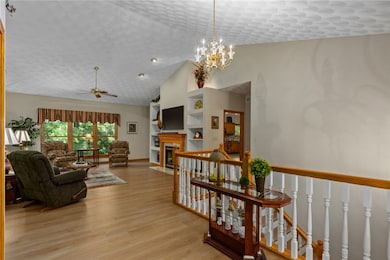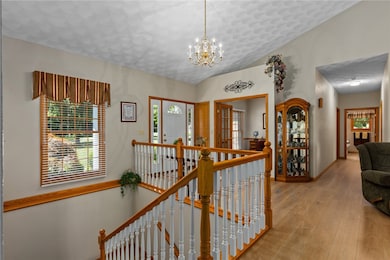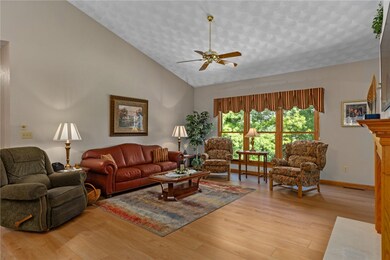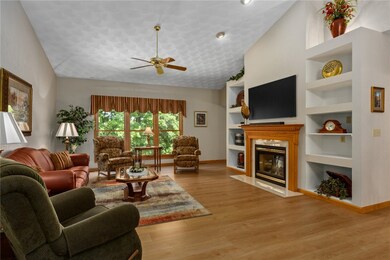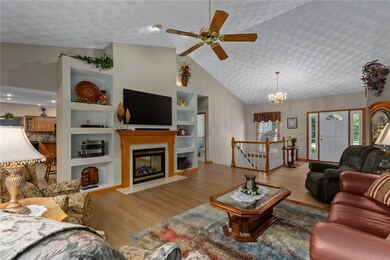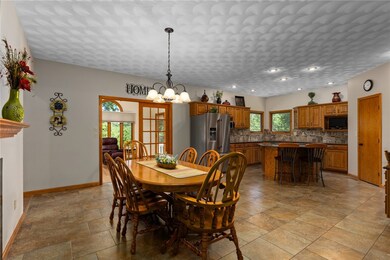8434 N Meadowview Rd Effingham, IL 62401
Estimated payment $3,450/month
Highlights
- Spa
- 5 Car Garage
- Patio
- Cathedral Ceiling
- Front Porch
- Tankless Water Heater
About This Home
You won't want to miss this beautiful 5 bedroom, 4 bathroom home at the end of a cul-de-sac with amazing views of the meadow below. Sitting on 3.84 acres this home has been nicely updated with newer flooring and kitchen countertops. Step inside to a spacious living room with a see thru fireplace, and large windows to enjoy those amazing views. The large kitchen and dining area is every families dream with quartz counter tops and a large island. Enjoy a cup of coffee in the sun room or step outside onto the back patio. The main floor Master suite has a large on suite bathroom with walk in closet and more amazing views of the meadow below. This home has a fully finished walkout basement with hot-tub, and plenty of storage. If you are looking for a home with amazing views and tranquility you won't want to miss this one. The 30X40 shed has a horse stall and hay loft. New tankless water heater, Maytag refrigerator, Roof and HVAC 2021, New flooring and countertops 2023/24. Set up a your showing today!
Home Details
Home Type
- Single Family
Est. Annual Taxes
- $7,501
Year Built
- Built in 1998
Lot Details
- 3.84 Acre Lot
Parking
- 5 Car Garage
Home Design
- Brick Exterior Construction
- Shingle Roof
- Vinyl Siding
- Plaster
Interior Spaces
- 1-Story Property
- Central Vacuum
- Cathedral Ceiling
- Gas Fireplace
- Pull Down Stairs to Attic
- Fire and Smoke Detector
- Laundry on main level
Kitchen
- Oven
- Range
- Dishwasher
- Disposal
Bedrooms and Bathrooms
- 5 Bedrooms
- En-Suite Primary Bedroom
Finished Basement
- Walk-Out Basement
- Basement Fills Entire Space Under The House
Outdoor Features
- Spa
- Patio
- Shed
- Front Porch
Utilities
- Central Air
- Heating System Uses Gas
- Tankless Water Heater
- Gas Water Heater
Community Details
- Seven Oaks Sub Subdivision
Listing and Financial Details
- Assessor Parcel Number 1410222017
Map
Home Values in the Area
Average Home Value in this Area
Tax History
| Year | Tax Paid | Tax Assessment Tax Assessment Total Assessment is a certain percentage of the fair market value that is determined by local assessors to be the total taxable value of land and additions on the property. | Land | Improvement |
|---|---|---|---|---|
| 2024 | $7,501 | $144,430 | $20,810 | $123,620 |
| 2023 | $6,819 | $130,700 | $18,830 | $111,870 |
| 2022 | $6,334 | $118,820 | $17,120 | $101,700 |
| 2021 | $6,433 | $120,020 | $17,290 | $102,730 |
| 2020 | $6,257 | $116,070 | $16,720 | $99,350 |
| 2019 | $6,068 | $112,690 | $16,230 | $96,460 |
| 2018 | $5,887 | $108,360 | $15,610 | $92,750 |
| 2017 | $5,798 | $105,210 | $15,160 | $90,050 |
| 2016 | $5,650 | $101,170 | $14,580 | $86,590 |
| 2015 | -- | $99,180 | $14,290 | $84,890 |
| 2014 | -- | $96,290 | $13,870 | $82,420 |
| 2013 | -- | $96,290 | $13,870 | $82,420 |
| 2012 | -- | $95,330 | $13,730 | $81,600 |
Property History
| Date | Event | Price | List to Sale | Price per Sq Ft |
|---|---|---|---|---|
| 10/24/2025 10/24/25 | Price Changed | $535,000 | -3.4% | $129 / Sq Ft |
| 09/11/2025 09/11/25 | Price Changed | $554,000 | -1.8% | $134 / Sq Ft |
| 07/17/2025 07/17/25 | Price Changed | $564,000 | -2.6% | $136 / Sq Ft |
| 07/03/2025 07/03/25 | For Sale | $579,000 | -- | $140 / Sq Ft |
Source: Central Illinois Board of REALTORS®
MLS Number: 6252812
APN: 1410222017
- 14326 E Persimmon Ave
- 14163 E Libbie Ln
- 103 Oak Dr
- 15690 E 1100th Ave
- 100 Chaparral St
- 220 S East St
- 102 Davis Dr
- 5446 N 1700th St
- 3020 Sugar Mill Ct
- 103 E Mount Vernon Ave
- 31 Easy Breeze
- 304 W Poplar Dr
- 10967 E 700th Ave
- 504 A&B E Hendelmeyer Ave Unit B
- 000 E 700th Ave
- 10965 E 700th Ave
- 103 W Kagay Ave
- 105 W Kagay Ave
- 1601 S Park St
- 1206 S 4th St
