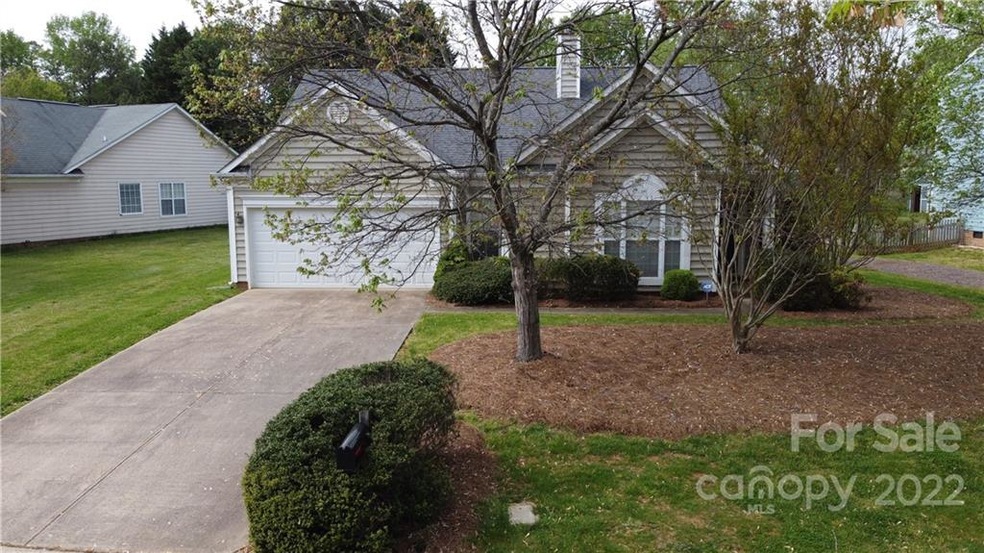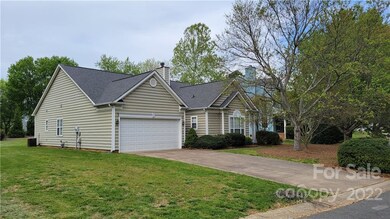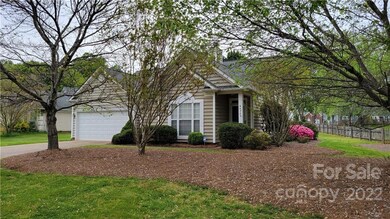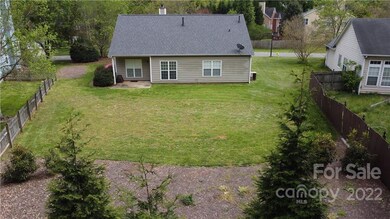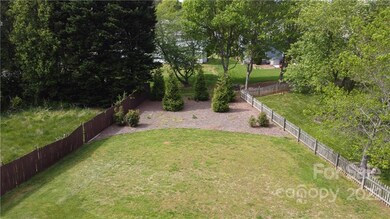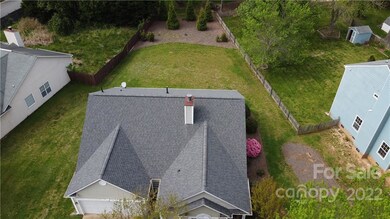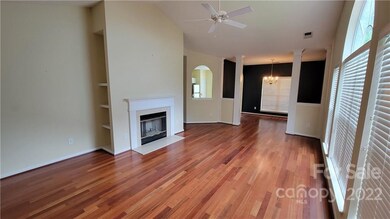
8434 Red Cypress Ct Charlotte, NC 28216
Northlake NeighborhoodEstimated Value: $340,384 - $396,000
Highlights
- Wood Flooring
- Tennis Courts
- Tray Ceiling
- Community Pool
- Attached Garage
- Walk-In Closet
About This Home
As of June 2022Charming ranch style home in Wedgewood North on a low traffic cul-de-sac street. The neighborhood amenities include a pool, tennis courts, sand volleyball, lots of green space and a nice playground. Located at exit 18 off I-77 (Northlake Mall) with easy access to I-485. Conveniently located just 10 minutes to Uptown Charlotte and 10 minutes to Lake Norman. Fantastic large, flat backyard and nice landscaping.
Last Agent to Sell the Property
Sam Barnett Real Estate License #201667 Listed on: 05/20/2022
Home Details
Home Type
- Single Family
Est. Annual Taxes
- $2,478
Year Built
- Built in 1996
Lot Details
- Zoning described as R9PUD
Parking
- Attached Garage
Home Design
- Slab Foundation
- Vinyl Siding
Interior Spaces
- 1,602 Sq Ft Home
- Tray Ceiling
- Ceiling Fan
- Wood Burning Fireplace
- Window Treatments
- Great Room with Fireplace
Kitchen
- Electric Range
- Range Hood
- Dishwasher
- Kitchen Island
- Disposal
Flooring
- Wood
- Linoleum
Bedrooms and Bathrooms
- 3 Bedrooms
- Walk-In Closet
- 2 Full Bathrooms
- Garden Bath
Laundry
- Laundry Room
- Dryer
- Washer
Utilities
- Central Heating
- Natural Gas Connected
- Gas Water Heater
Listing and Financial Details
- Assessor Parcel Number 025-213-46
Community Details
Overview
- Wedgewood North Subdivision
- Mandatory Home Owners Association
Recreation
- Tennis Courts
- Recreation Facilities
- Community Playground
- Community Pool
Ownership History
Purchase Details
Purchase Details
Home Financials for this Owner
Home Financials are based on the most recent Mortgage that was taken out on this home.Purchase Details
Similar Homes in Charlotte, NC
Home Values in the Area
Average Home Value in this Area
Purchase History
| Date | Buyer | Sale Price | Title Company |
|---|---|---|---|
| Four Corners Of Charlotte Llc | -- | Paladin Law | |
| Future Realty Llc | $337,500 | Law Offices Of Brent F King Pl | |
| Todd Clayborne A | $121,000 | -- |
Mortgage History
| Date | Status | Borrower | Loan Amount |
|---|---|---|---|
| Open | Four Corners Of Charlotte Llc | $247,100 | |
| Closed | Four Corners Of Charlotte Llc | $245,000 | |
| Previous Owner | Future Realty Llc | $292,000 | |
| Previous Owner | Todd Clayborne A | $90,000 | |
| Previous Owner | Todd Clayborne A | $107,000 | |
| Previous Owner | Todd Clayborne | $35,500 | |
| Previous Owner | Todd Clayborne A | $114,000 | |
| Previous Owner | Todd Clayborne A | $114,000 | |
| Previous Owner | Todd Clayborne A | $112,005 | |
| Previous Owner | Todd Clayborne A | $112,254 | |
| Previous Owner | Todd Clayborne A | $20,000 | |
| Previous Owner | Todd Clayborne A | $115,695 |
Property History
| Date | Event | Price | Change | Sq Ft Price |
|---|---|---|---|---|
| 06/16/2022 06/16/22 | Sold | $337,500 | +3.8% | $211 / Sq Ft |
| 05/20/2022 05/20/22 | For Sale | $325,000 | -- | $203 / Sq Ft |
Tax History Compared to Growth
Tax History
| Year | Tax Paid | Tax Assessment Tax Assessment Total Assessment is a certain percentage of the fair market value that is determined by local assessors to be the total taxable value of land and additions on the property. | Land | Improvement |
|---|---|---|---|---|
| 2023 | $2,478 | $318,900 | $75,000 | $243,900 |
| 2022 | $2,105 | $205,100 | $50,000 | $155,100 |
| 2021 | $2,094 | $205,100 | $50,000 | $155,100 |
| 2020 | $2,086 | $205,100 | $50,000 | $155,100 |
| 2019 | $2,071 | $205,100 | $50,000 | $155,100 |
| 2018 | $2,028 | $149,000 | $42,800 | $106,200 |
| 2017 | $1,992 | $149,000 | $42,800 | $106,200 |
| 2016 | $1,982 | $149,000 | $42,800 | $106,200 |
| 2015 | $1,971 | $149,000 | $42,800 | $106,200 |
| 2014 | $1,976 | $0 | $0 | $0 |
Agents Affiliated with this Home
-
Sam Barnett

Seller's Agent in 2022
Sam Barnett
Sam Barnett Real Estate
(704) 666-9025
1 in this area
35 Total Sales
-
Joy Thomas

Buyer's Agent in 2022
Joy Thomas
Enjoy Charlotte Living LLC
(704) 661-4790
10 in this area
653 Total Sales
Map
Source: Canopy MLS (Canopy Realtor® Association)
MLS Number: 3860561
APN: 025-213-46
- 8932 Raven Park Dr
- 9209 Rotherham Ln
- 9068 Cinnabay Dr
- 8532 Piccone Brook Ln
- 9138 Babbitt Way
- 9142 Babbitt Way
- 8744 Barrister Way
- 8731 Sheltonham Way
- 8353 Ainsworth St
- 8302 Holbrook Square Ct
- 8511 Redding Glen Ave
- 4626 Mcclure Rd
- 9025 Shields Dr
- 9700 Stewart Spring Ln
- 7137 Butternut Oak Tr
- 7138 Butternut Oak Tr
- 8833 Cavonnier Ln
- 7105 Butternut Oak Tr
- 7101 Butternut Oak Tr
- 7035 Butternut Oak Tr
- 8434 Red Cypress Ct
- 8426 Red Cypress Ct
- 8440 Red Cypress Ct
- 8418 Red Cypress Ct
- 9031 Pickering Grove Ln
- 8433 Golden Oak Ct
- 8425 Golden Oak Ct
- 8433 Red Cypress Ct
- 8427 Red Cypress Ct
- 8421 Golden Oak Ct
- 8412 Red Cypress Ct
- 8421 Red Cypress Ct
- 9033 Pickering Grove Ln
- 9020 Pickering Grove Ln
- 9014 Pickering Grove Ln
- 9026 Pickering Grove Ln
- 8415 Red Cypress Ct
- 9008 Pickering Grove Ln
- 8415 Golden Oak Ct
- 9032 Pickering Grove Ln
