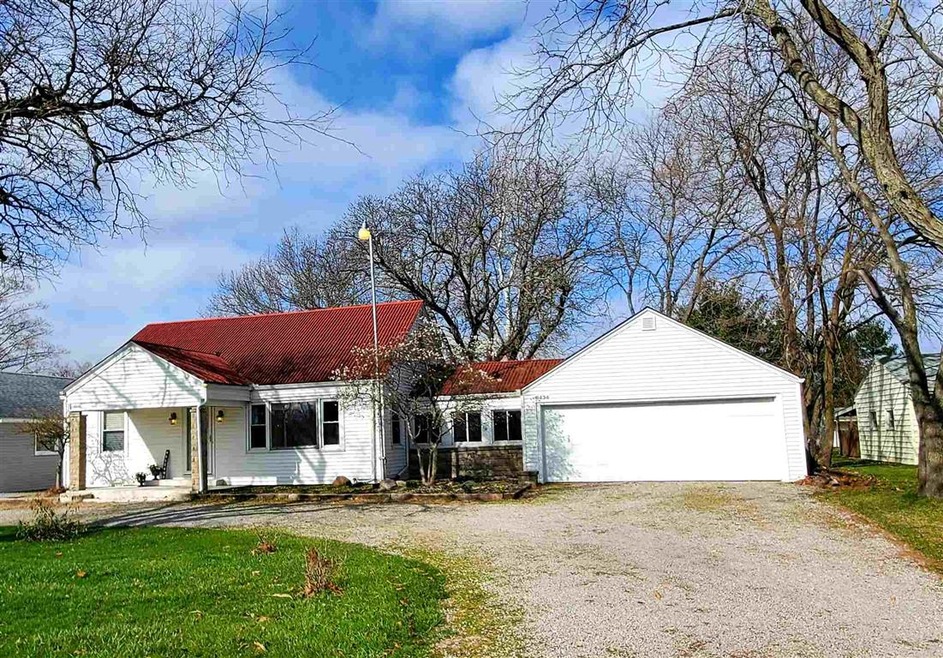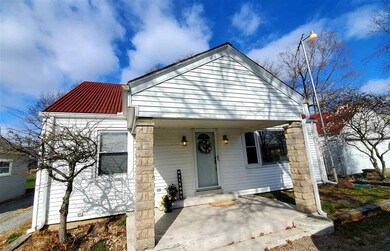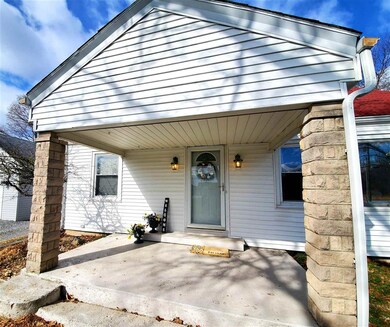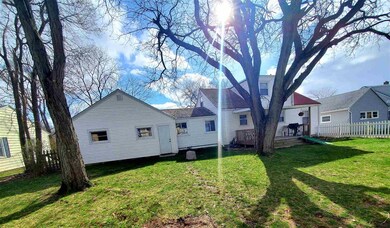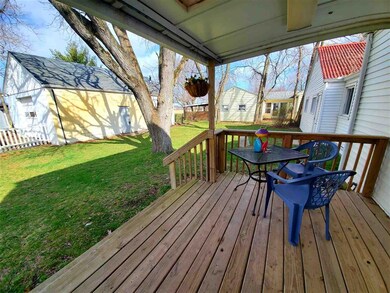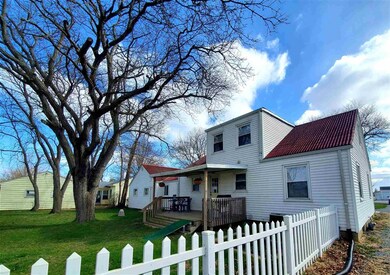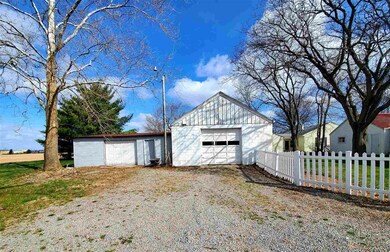
8434 S Anthony Blvd Fort Wayne, IN 46816
Adams Township NeighborhoodHighlights
- Cape Cod Architecture
- Utility Room in Garage
- Bathtub with Shower
- Wood Flooring
- 6 Car Attached Garage
- Forced Air Heating and Cooling System
About This Home
As of April 2021Peaceful country setting, convenient to amenities and perfectly updated. Gorgeous restored original hardwood floors. 2 year old deck in back to enjoy many evenings of gathered friends for BBQ and the sunset. Finished basement, vinyl replacement windows, large open spaces, lots of natural light. Upstairs den could be made into a 4th bedroom. Flat roof replaced 2020. And did I mention there are 6 indoor parking spaces?!? Home is completed with an attached 2 car garage and 2 more detached side by side garages, one with insulation and a half bath. What a dream for the hobbyist! Welcome home! **No offers will be reviewed until Saturday at 2pm**
Home Details
Home Type
- Single Family
Est. Annual Taxes
- $1,685
Year Built
- Built in 1955
Lot Details
- 0.5 Acre Lot
- Lot Dimensions are 81x280
- Rural Setting
- Level Lot
Parking
- 6 Car Attached Garage
- Heated Garage
- Garage Door Opener
- Gravel Driveway
- Off-Street Parking
Home Design
- Cape Cod Architecture
Interior Spaces
- 1.5-Story Property
- Ceiling Fan
- Utility Room in Garage
- Washer and Electric Dryer Hookup
- Wood Flooring
Kitchen
- Electric Oven or Range
- Disposal
Bedrooms and Bathrooms
- 3 Bedrooms
- Split Bedroom Floorplan
- Bathtub with Shower
Partially Finished Basement
- Basement Fills Entire Space Under The House
- Sump Pump
Schools
- Waynedale Elementary School
- Miami Middle School
- Wayne High School
Utilities
- Forced Air Heating and Cooling System
- Heating System Uses Gas
- Private Company Owned Well
- Well
Listing and Financial Details
- Assessor Parcel Number 02-12-36-426-008.000-074
Ownership History
Purchase Details
Home Financials for this Owner
Home Financials are based on the most recent Mortgage that was taken out on this home.Purchase Details
Home Financials for this Owner
Home Financials are based on the most recent Mortgage that was taken out on this home.Purchase Details
Home Financials for this Owner
Home Financials are based on the most recent Mortgage that was taken out on this home.Purchase Details
Home Financials for this Owner
Home Financials are based on the most recent Mortgage that was taken out on this home.Similar Homes in Fort Wayne, IN
Home Values in the Area
Average Home Value in this Area
Purchase History
| Date | Type | Sale Price | Title Company |
|---|---|---|---|
| Warranty Deed | $169,900 | None Available | |
| Warranty Deed | $129,900 | Metropolitan Title Of Indiana, | |
| Warranty Deed | -- | Stewart Title Guaranty Co | |
| Warranty Deed | -- | None Available |
Mortgage History
| Date | Status | Loan Amount | Loan Type |
|---|---|---|---|
| Open | $149,900 | New Conventional | |
| Previous Owner | $121,600 | New Conventional | |
| Previous Owner | $119,790 | FHA | |
| Previous Owner | $78,850 | New Conventional | |
| Previous Owner | $73,800 | Unknown | |
| Previous Owner | $51,300 | Purchase Money Mortgage |
Property History
| Date | Event | Price | Change | Sq Ft Price |
|---|---|---|---|---|
| 04/30/2021 04/30/21 | Sold | $169,900 | 0.0% | $73 / Sq Ft |
| 04/03/2021 04/03/21 | Pending | -- | -- | -- |
| 04/01/2021 04/01/21 | For Sale | $169,900 | +30.8% | $73 / Sq Ft |
| 04/01/2019 04/01/19 | Sold | $129,900 | 0.0% | $56 / Sq Ft |
| 03/10/2019 03/10/19 | Pending | -- | -- | -- |
| 03/08/2019 03/08/19 | For Sale | $129,900 | 0.0% | $56 / Sq Ft |
| 02/25/2019 02/25/19 | Pending | -- | -- | -- |
| 02/22/2019 02/22/19 | For Sale | $129,900 | +56.5% | $56 / Sq Ft |
| 06/15/2015 06/15/15 | Sold | $83,000 | +0.1% | $40 / Sq Ft |
| 05/04/2015 05/04/15 | Pending | -- | -- | -- |
| 04/30/2015 04/30/15 | For Sale | $82,900 | -- | $39 / Sq Ft |
Tax History Compared to Growth
Tax History
| Year | Tax Paid | Tax Assessment Tax Assessment Total Assessment is a certain percentage of the fair market value that is determined by local assessors to be the total taxable value of land and additions on the property. | Land | Improvement |
|---|---|---|---|---|
| 2024 | $2,847 | $268,600 | $28,500 | $240,100 |
| 2023 | $2,847 | $234,900 | $30,600 | $204,300 |
| 2022 | $2,348 | $194,000 | $15,000 | $179,000 |
| 2021 | $1,670 | $138,100 | $15,000 | $123,100 |
| 2020 | $1,538 | $130,600 | $15,000 | $115,600 |
| 2019 | $1,685 | $139,800 | $15,000 | $124,800 |
| 2018 | $1,459 | $117,000 | $15,000 | $102,000 |
| 2017 | $970 | $91,800 | $15,000 | $76,800 |
| 2016 | $789 | $82,600 | $15,000 | $67,600 |
| 2014 | $750 | $79,500 | $15,000 | $64,500 |
| 2013 | -- | $80,200 | $15,000 | $65,200 |
Agents Affiliated with this Home
-

Seller's Agent in 2021
Elle Hinton
Coldwell Banker Real Estate Group
(260) 705-7744
7 in this area
147 Total Sales
-

Buyer's Agent in 2021
Daniel Orlando
Mike Thomas Associates
(260) 463-2881
1 in this area
151 Total Sales
-

Seller's Agent in 2019
Katie Rhinehart
Regan & Ferguson Group
29 Total Sales
-
D
Seller's Agent in 2015
Deb Ramsay
Coldwell Banker Real Estate Group
-

Buyer's Agent in 2015
Jaclyn Myers
RE/MAX
(260) 437-3471
Map
Source: Indiana Regional MLS
MLS Number: 202110522
APN: 02-12-36-426-008.000-074
- 1943 Maples Rd
- 2908 Dexter Dr
- 9625 Hessen Cassel Rd
- 2716 Castle Dr
- 3523 Debeney Dr
- 9129 Winchester Rd
- 7351 Starks (Lot 43) Blvd
- 7087 Starks Blvd
- 310 Corwin Ln
- 6130 Hystone Dr
- 1319 Farwood Ave
- 302 Dunbar Ln
- 9535 Mariners Ridge Dr
- 6418 Melville Dr
- 222 E Concord Ln
- 6125 Chaddsford Dr
- 8626 Hempford Dr
- 9126 Redfield Dr
- 107 W Concord Ln Unit 105, 107
- 4020 Lynfield Dr
