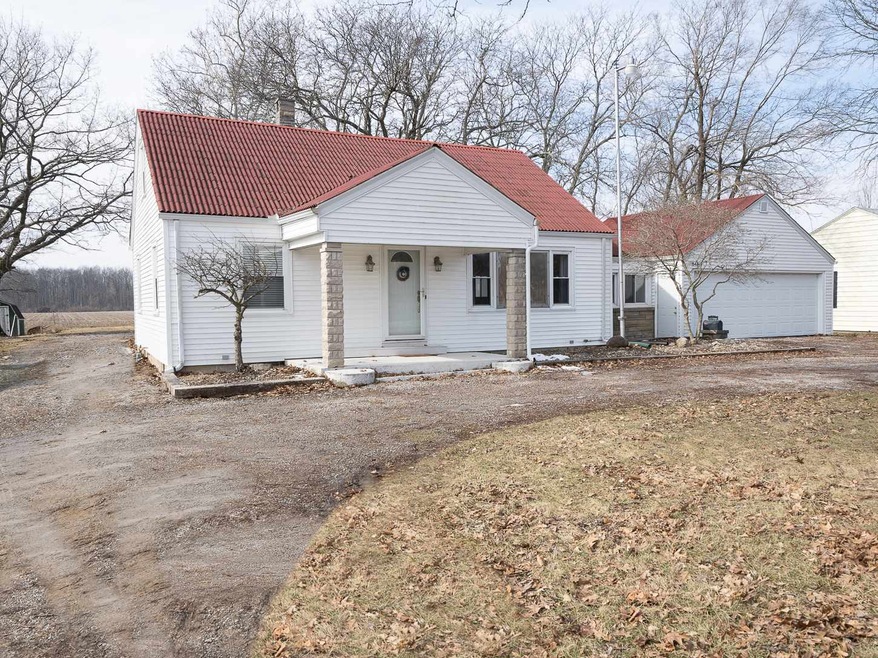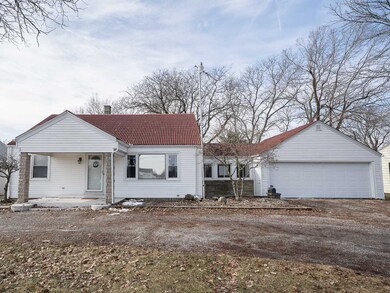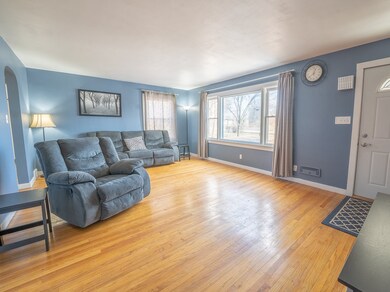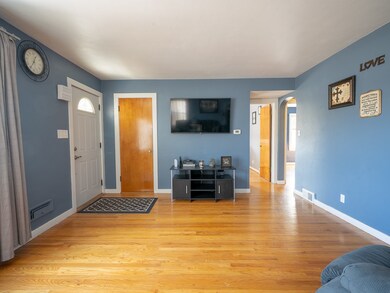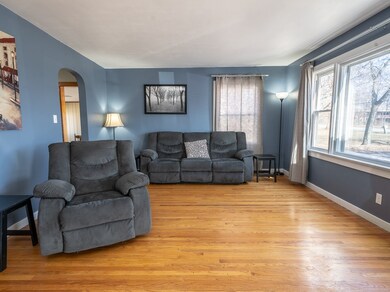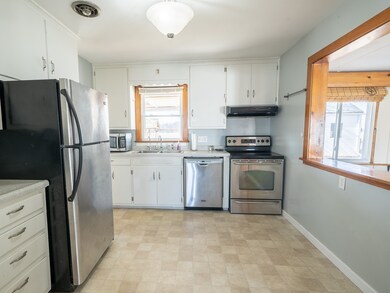
8434 S Anthony Blvd Fort Wayne, IN 46816
Adams Township NeighborhoodHighlights
- Cape Cod Architecture
- Covered patio or porch
- Forced Air Heating and Cooling System
- Wood Flooring
- 2 Car Attached Garage
- Level Lot
About This Home
As of April 2021Wonderful, cape cod home with huge yard, finished basement and ready for new owners to enjoy! Step into a spacious living room with refurbished, original hardwood floors. The kitchen offers all stainless steel appliances and ample cabinet storage. A very large dining room with new flooring and surrounded by windows, allowing plenty of sunshine. Three bedrooms, two full bathrooms, a bonus room upstairs and finished basement will give you a substantial amount of space to appreciate. Two generous size detached garages and a two car attached garage supply storage for cars, toys, bikes, yard equipment or workshops. The over-sized detached garage was recently redone with new insulation, heater and bathroom. Updates include, new deck, new water filtration system, flooring, newer windows and more. Move on this opportunity before it's too late!
Home Details
Home Type
- Single Family
Est. Annual Taxes
- $970
Year Built
- Built in 1955
Lot Details
- 0.5 Acre Lot
- Level Lot
Parking
- 2 Car Attached Garage
- Heated Garage
- Garage Door Opener
- Driveway
- Off-Street Parking
Home Design
- Cape Cod Architecture
- Poured Concrete
- Vinyl Construction Material
Interior Spaces
- 1.5-Story Property
- Partially Finished Basement
- Sump Pump
- Fire and Smoke Detector
- Electric Dryer Hookup
Kitchen
- Oven or Range
- Laminate Countertops
- Disposal
Flooring
- Wood
- Carpet
Bedrooms and Bathrooms
- 3 Bedrooms
Schools
- Waynedale Elementary School
- Miami Middle School
- Wayne High School
Utilities
- Forced Air Heating and Cooling System
- Private Company Owned Well
- Well
- Cable TV Available
Additional Features
- Covered patio or porch
- Suburban Location
Community Details
- Southdale Park Subdivision
Listing and Financial Details
- Assessor Parcel Number 02-12-36-426-008.000-074
Ownership History
Purchase Details
Home Financials for this Owner
Home Financials are based on the most recent Mortgage that was taken out on this home.Purchase Details
Home Financials for this Owner
Home Financials are based on the most recent Mortgage that was taken out on this home.Purchase Details
Home Financials for this Owner
Home Financials are based on the most recent Mortgage that was taken out on this home.Purchase Details
Home Financials for this Owner
Home Financials are based on the most recent Mortgage that was taken out on this home.Similar Homes in Fort Wayne, IN
Home Values in the Area
Average Home Value in this Area
Purchase History
| Date | Type | Sale Price | Title Company |
|---|---|---|---|
| Warranty Deed | $169,900 | None Available | |
| Warranty Deed | $129,900 | Metropolitan Title Of Indiana, | |
| Warranty Deed | -- | Stewart Title Guaranty Co | |
| Warranty Deed | -- | None Available |
Mortgage History
| Date | Status | Loan Amount | Loan Type |
|---|---|---|---|
| Open | $149,900 | New Conventional | |
| Previous Owner | $121,600 | New Conventional | |
| Previous Owner | $119,790 | FHA | |
| Previous Owner | $78,850 | New Conventional | |
| Previous Owner | $73,800 | Unknown | |
| Previous Owner | $51,300 | Purchase Money Mortgage |
Property History
| Date | Event | Price | Change | Sq Ft Price |
|---|---|---|---|---|
| 04/30/2021 04/30/21 | Sold | $169,900 | 0.0% | $73 / Sq Ft |
| 04/03/2021 04/03/21 | Pending | -- | -- | -- |
| 04/01/2021 04/01/21 | For Sale | $169,900 | +30.8% | $73 / Sq Ft |
| 04/01/2019 04/01/19 | Sold | $129,900 | 0.0% | $56 / Sq Ft |
| 03/10/2019 03/10/19 | Pending | -- | -- | -- |
| 03/08/2019 03/08/19 | For Sale | $129,900 | 0.0% | $56 / Sq Ft |
| 02/25/2019 02/25/19 | Pending | -- | -- | -- |
| 02/22/2019 02/22/19 | For Sale | $129,900 | +56.5% | $56 / Sq Ft |
| 06/15/2015 06/15/15 | Sold | $83,000 | +0.1% | $40 / Sq Ft |
| 05/04/2015 05/04/15 | Pending | -- | -- | -- |
| 04/30/2015 04/30/15 | For Sale | $82,900 | -- | $39 / Sq Ft |
Tax History Compared to Growth
Tax History
| Year | Tax Paid | Tax Assessment Tax Assessment Total Assessment is a certain percentage of the fair market value that is determined by local assessors to be the total taxable value of land and additions on the property. | Land | Improvement |
|---|---|---|---|---|
| 2024 | $2,847 | $268,600 | $28,500 | $240,100 |
| 2023 | $2,847 | $234,900 | $30,600 | $204,300 |
| 2022 | $2,348 | $194,000 | $15,000 | $179,000 |
| 2021 | $1,670 | $138,100 | $15,000 | $123,100 |
| 2020 | $1,538 | $130,600 | $15,000 | $115,600 |
| 2019 | $1,685 | $139,800 | $15,000 | $124,800 |
| 2018 | $1,459 | $117,000 | $15,000 | $102,000 |
| 2017 | $970 | $91,800 | $15,000 | $76,800 |
| 2016 | $789 | $82,600 | $15,000 | $67,600 |
| 2014 | $750 | $79,500 | $15,000 | $64,500 |
| 2013 | -- | $80,200 | $15,000 | $65,200 |
Agents Affiliated with this Home
-
Elle Hinton

Seller's Agent in 2021
Elle Hinton
Coldwell Banker Real Estate Group
(260) 705-7744
7 in this area
149 Total Sales
-
Daniel Orlando

Buyer's Agent in 2021
Daniel Orlando
Mike Thomas Associates
(260) 463-2881
1 in this area
150 Total Sales
-
Katie Rhinehart

Seller's Agent in 2019
Katie Rhinehart
Regan & Ferguson Group
29 Total Sales
-

Seller's Agent in 2015
Deb Ramsay
Coldwell Banker Real Estate Group
(260) 466-6583
-
Jaclyn Myers

Buyer's Agent in 2015
Jaclyn Myers
RE/MAX
(260) 437-3471
Map
Source: Indiana Regional MLS
MLS Number: 201906079
APN: 02-12-36-426-008.000-074
- 2709 Turnwood Dr
- 9625 Hessen Cassel Rd
- 3524 Contessa Dr
- 3115 Dellview Dr
- 9014 Muldoon Rd
- 3523 Debeney Dr
- 9129 Winchester Rd
- 9509 Winchester Rd
- 7354 Starks Blvd
- 7351 Starks (Lot 43) Blvd
- 7227 Starks Blvd
- 7205 Starks Blvd
- 7087 Starks Blvd
- 310 Corwin Ln
- 6130 Hystone Dr
- 1319 Farwood Ave
- 205 Corwin Ln
- 222 E Concord Ln
- 1328 E Paulding Rd
- 4031 Lynfield Dr
