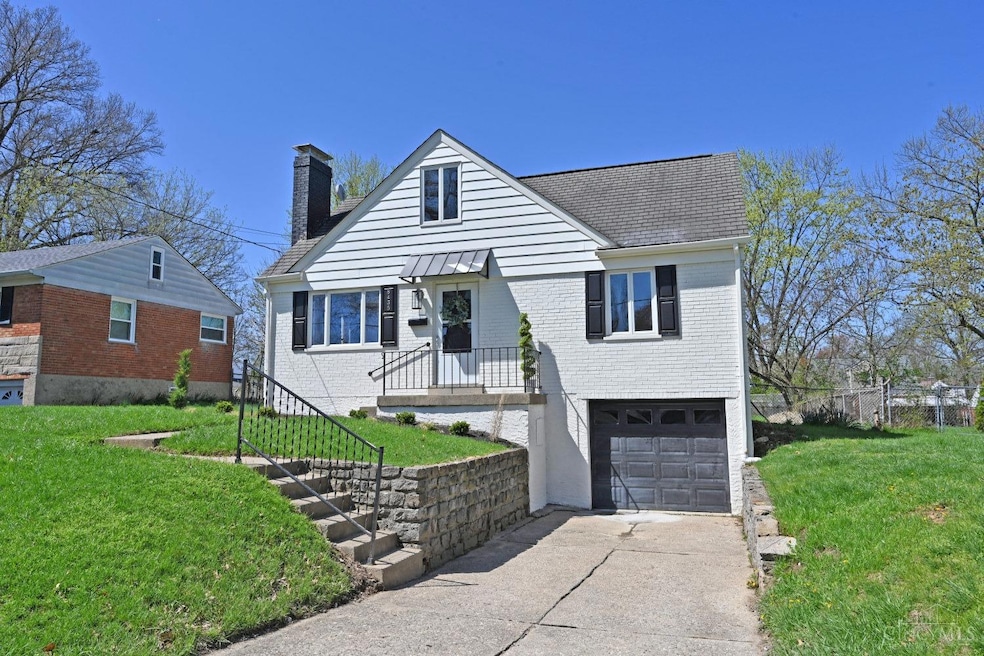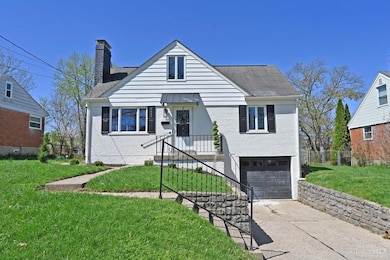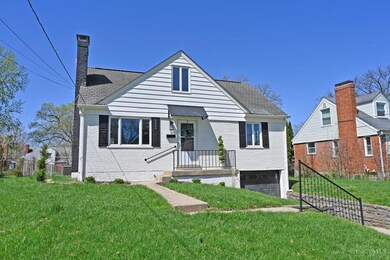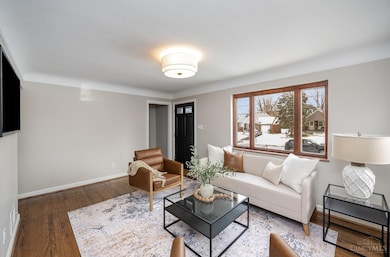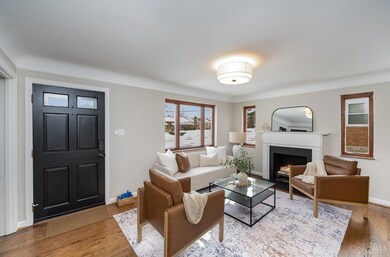
8435 Wexford Ave Cincinnati, OH 45236
Dillonvale NeighborhoodHighlights
- Wood Flooring
- No HOA
- Solid Wood Cabinet
- Main Floor Bedroom
- Covered Deck
- Breakfast Bar
About This Home
As of May 2025Recently renovated cape cod located in Deer Park Schools/ Sycamore Township! Newly refinished hardwood floors throughout. Updated kitchen featuring wood cabinets, SS appliances and granite countertops. Partially finished lower level with half bath. Flat, fenced in rear yard. One car attached garage.
Last Agent to Sell the Property
Comey & Shepherd License #2013002307 Listed on: 01/23/2025

Home Details
Home Type
- Single Family
Est. Annual Taxes
- $3,802
Year Built
- Built in 1951
Lot Details
- 8,102 Sq Ft Lot
- Lot Dimensions are 55x145
- Aluminum or Metal Fence
Parking
- 1 Car Garage
- Front Facing Garage
- Driveway
- On-Street Parking
Home Design
- Brick Exterior Construction
- Block Foundation
- Shingle Roof
Interior Spaces
- 1,221 Sq Ft Home
- 2-Story Property
- Wood Burning Fireplace
- Vinyl Clad Windows
- Basement Fills Entire Space Under The House
Kitchen
- Breakfast Bar
- Oven or Range
- <<microwave>>
- Dishwasher
- Solid Wood Cabinet
Flooring
- Wood
- Concrete
Bedrooms and Bathrooms
- 4 Bedrooms
- Main Floor Bedroom
- <<tubWithShowerToken>>
Outdoor Features
- Covered Deck
Utilities
- Forced Air Heating and Cooling System
- Gas Water Heater
Community Details
- No Home Owners Association
Ownership History
Purchase Details
Home Financials for this Owner
Home Financials are based on the most recent Mortgage that was taken out on this home.Purchase Details
Home Financials for this Owner
Home Financials are based on the most recent Mortgage that was taken out on this home.Purchase Details
Similar Homes in Cincinnati, OH
Home Values in the Area
Average Home Value in this Area
Purchase History
| Date | Type | Sale Price | Title Company |
|---|---|---|---|
| Warranty Deed | $325,000 | None Listed On Document | |
| Warranty Deed | $250,000 | None Listed On Document | |
| Interfamily Deed Transfer | -- | -- |
Mortgage History
| Date | Status | Loan Amount | Loan Type |
|---|---|---|---|
| Open | $232,000 | New Conventional | |
| Previous Owner | $107,000 | Future Advance Clause Open End Mortgage |
Property History
| Date | Event | Price | Change | Sq Ft Price |
|---|---|---|---|---|
| 05/30/2025 05/30/25 | Sold | $325,000 | -4.4% | $266 / Sq Ft |
| 04/21/2025 04/21/25 | Pending | -- | -- | -- |
| 04/15/2025 04/15/25 | Off Market | $339,900 | -- | -- |
| 04/11/2025 04/11/25 | For Sale | $339,900 | 0.0% | $278 / Sq Ft |
| 04/11/2025 04/11/25 | Off Market | $339,900 | -- | -- |
| 03/28/2025 03/28/25 | Price Changed | $339,900 | -1.5% | $278 / Sq Ft |
| 03/20/2025 03/20/25 | Price Changed | $345,000 | 0.0% | $283 / Sq Ft |
| 03/20/2025 03/20/25 | For Sale | $345,000 | -1.4% | $283 / Sq Ft |
| 03/10/2025 03/10/25 | Off Market | $349,900 | -- | -- |
| 02/20/2025 02/20/25 | Price Changed | $349,900 | 0.0% | $287 / Sq Ft |
| 02/20/2025 02/20/25 | For Sale | $349,900 | -2.8% | $287 / Sq Ft |
| 02/20/2025 02/20/25 | Off Market | $359,900 | -- | -- |
| 01/23/2025 01/23/25 | For Sale | $359,900 | +44.0% | $295 / Sq Ft |
| 08/08/2024 08/08/24 | Sold | $250,000 | -9.1% | $205 / Sq Ft |
| 07/26/2024 07/26/24 | Pending | -- | -- | -- |
| 07/24/2024 07/24/24 | Price Changed | $275,000 | -3.5% | $225 / Sq Ft |
| 07/19/2024 07/19/24 | Price Changed | $285,000 | -1.7% | $233 / Sq Ft |
| 07/16/2024 07/16/24 | For Sale | $290,000 | -- | $238 / Sq Ft |
Tax History Compared to Growth
Tax History
| Year | Tax Paid | Tax Assessment Tax Assessment Total Assessment is a certain percentage of the fair market value that is determined by local assessors to be the total taxable value of land and additions on the property. | Land | Improvement |
|---|---|---|---|---|
| 2024 | $3,734 | $69,006 | $11,277 | $57,729 |
| 2023 | $3,802 | $69,006 | $11,277 | $57,729 |
| 2022 | $3,694 | $50,267 | $9,856 | $40,411 |
| 2021 | $3,675 | $50,267 | $9,856 | $40,411 |
| 2020 | $3,291 | $50,267 | $9,856 | $40,411 |
| 2019 | $3,229 | $44,093 | $8,645 | $35,448 |
| 2018 | $3,125 | $44,093 | $8,645 | $35,448 |
| 2017 | $2,959 | $44,093 | $8,645 | $35,448 |
| 2016 | $3,063 | $45,049 | $8,915 | $36,134 |
| 2015 | $2,841 | $45,049 | $8,915 | $36,134 |
| 2014 | $2,842 | $45,049 | $8,915 | $36,134 |
| 2013 | $2,934 | $45,970 | $9,097 | $36,873 |
Agents Affiliated with this Home
-
Elizabeth Gerbus Akeley

Seller's Agent in 2025
Elizabeth Gerbus Akeley
Comey & Shepherd
(513) 535-2103
5 in this area
203 Total Sales
-
Debi Gerbus

Seller Co-Listing Agent in 2025
Debi Gerbus
Comey & Shepherd
(513) 792-4117
5 in this area
156 Total Sales
-
Pete Kopf

Buyer's Agent in 2025
Pete Kopf
Kopf Hunter Haas
(513) 235-3867
1 in this area
107 Total Sales
-
M
Seller's Agent in 2024
Misty Wolaver
Home Experts Realty
Map
Source: MLS of Greater Cincinnati (CincyMLS)
MLS Number: 1828963
APN: 600-0231-0173
- 8494 Wexford Ave
- 3770 Donegal Dr
- 8497 Highton Ct
- 8560 Donegal Dr
- 8241 Wicklow Ave
- 3873 E Galbraith Rd
- 8349 Plainfield Rd
- 3809 Belfast Ave
- 3773 Belfast Ave
- 4110 Oakwood Ave
- 4158 E Galbraith Rd
- 3736 Glengary Ave
- 8810 Eldora Dr
- 3485 Arborcrest Ct
- 3686 Matson Ave
- 3748 Lyndon Center Ct
- 8257 Arborcrest Dr
- 4170 Trebor Dr
- 7820 Gwenwyn Dr
- 4068 Glenbar Ct
