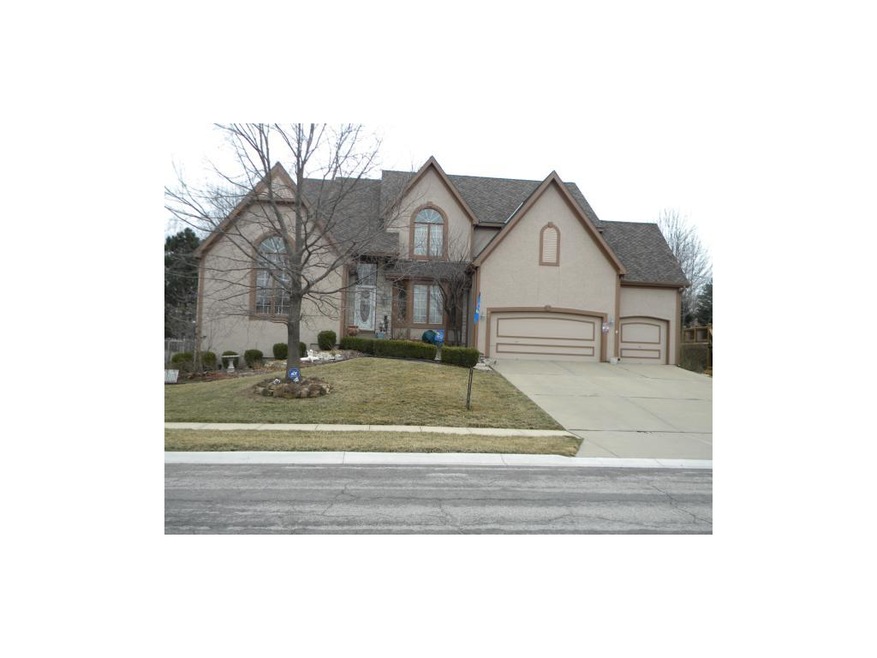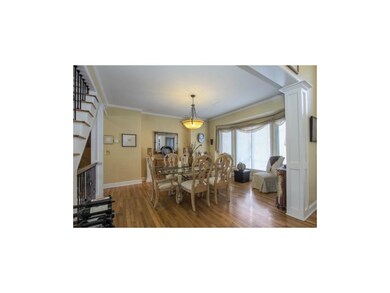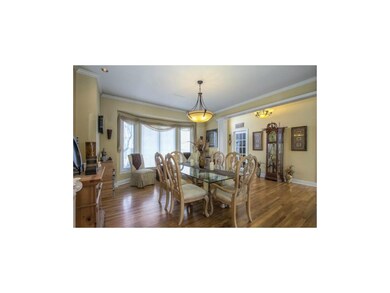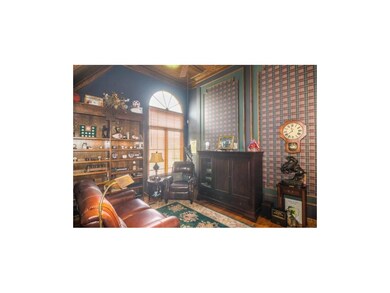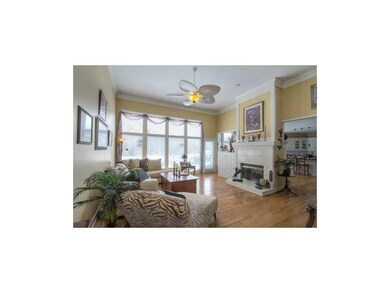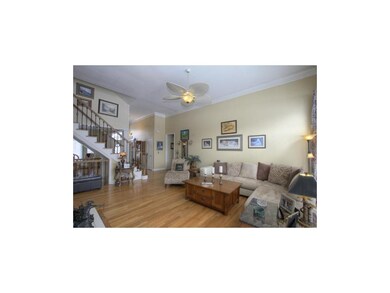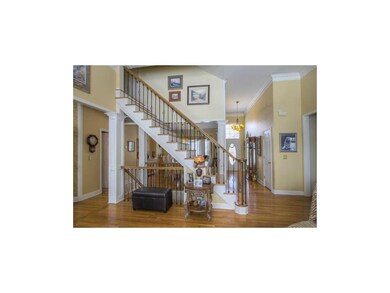
8435 Widmer Rd Lenexa, KS 66215
Highlights
- In Ground Pool
- Deck
- Vaulted Ceiling
- Shawnee Mission West High School Rated A-
- Great Room with Fireplace
- Traditional Architecture
About This Home
As of July 2016This home has it all! A & R custom built expanded Evergreen plan w/huge deck, & inground saltwater sport pool on beautifully landscaped 1/2 acre. Perfect for entertaining inside or out! Open fl plan on main level features large kitchen w/island, great room w/see-thru fireplace between great room and kitchen and expanded dining rm. Too wet, too hot or cold outside? Move inside to the 2200 sq. ft. fully finished basement. Totally open space w/3rd fireplace & media area on one end, built-in L-shaped bar that seats 7 w/full kitchen in the center & game area on the other end featuring a tournament sized pool table.
Last Agent to Sell the Property
Bruce Lowdermilk
ReeceNichols - Overland Park License #SP00024313 Listed on: 03/01/2013

Home Details
Home Type
- Single Family
Est. Annual Taxes
- $3,689
Year Built
- Built in 1994
Lot Details
- 0.48 Acre Lot
- Aluminum or Metal Fence
- Sprinkler System
HOA Fees
- $8 Monthly HOA Fees
Parking
- 3 Car Attached Garage
- Inside Entrance
- Front Facing Garage
- Garage Door Opener
Home Design
- Traditional Architecture
- Composition Roof
Interior Spaces
- 4,800 Sq Ft Home
- Wet Bar: Marble, Ceramic Tiles, Vinyl, Whirlpool Tub, All Window Coverings, Fireplace, Carpet, Wood Floor, Laminate Counters
- Built-In Features: Marble, Ceramic Tiles, Vinyl, Whirlpool Tub, All Window Coverings, Fireplace, Carpet, Wood Floor, Laminate Counters
- Vaulted Ceiling
- Ceiling Fan: Marble, Ceramic Tiles, Vinyl, Whirlpool Tub, All Window Coverings, Fireplace, Carpet, Wood Floor, Laminate Counters
- Skylights
- See Through Fireplace
- Shades
- Plantation Shutters
- Drapes & Rods
- Great Room with Fireplace
- 3 Fireplaces
- Formal Dining Room
- Laundry on main level
Kitchen
- Gas Oven or Range
- Recirculated Exhaust Fan
- Dishwasher
- Kitchen Island
- Granite Countertops
- Laminate Countertops
- Disposal
Flooring
- Wood
- Wall to Wall Carpet
- Linoleum
- Laminate
- Stone
- Ceramic Tile
- Luxury Vinyl Plank Tile
- Luxury Vinyl Tile
Bedrooms and Bathrooms
- 4 Bedrooms
- Main Floor Bedroom
- Cedar Closet: Marble, Ceramic Tiles, Vinyl, Whirlpool Tub, All Window Coverings, Fireplace, Carpet, Wood Floor, Laminate Counters
- Walk-In Closet: Marble, Ceramic Tiles, Vinyl, Whirlpool Tub, All Window Coverings, Fireplace, Carpet, Wood Floor, Laminate Counters
- Double Vanity
- Whirlpool Bathtub
- Marble
Finished Basement
- Fireplace in Basement
- Sub-Basement: Bathroom Half, Bathroom 4, Bathroom 3
- Bedroom in Basement
- Natural lighting in basement
Home Security
- Home Security System
- Fire and Smoke Detector
Outdoor Features
- In Ground Pool
- Deck
- Enclosed patio or porch
Schools
- Rising Star Elementary School
- Sm West High School
Utilities
- Central Heating and Cooling System
- High-Efficiency Water Heater
Listing and Financial Details
- Assessor Parcel Number IP51870000 0090
Community Details
Overview
- Association fees include curbside recycling, trash pick up
- Oak Valley Subdivision, Evergreen Floorplan
Recreation
- Trails
Ownership History
Purchase Details
Home Financials for this Owner
Home Financials are based on the most recent Mortgage that was taken out on this home.Purchase Details
Home Financials for this Owner
Home Financials are based on the most recent Mortgage that was taken out on this home.Purchase Details
Home Financials for this Owner
Home Financials are based on the most recent Mortgage that was taken out on this home.Purchase Details
Home Financials for this Owner
Home Financials are based on the most recent Mortgage that was taken out on this home.Similar Homes in the area
Home Values in the Area
Average Home Value in this Area
Purchase History
| Date | Type | Sale Price | Title Company |
|---|---|---|---|
| Quit Claim Deed | -- | None Available | |
| Warranty Deed | -- | None Available | |
| Warranty Deed | -- | Mid American Title Co Inc | |
| Interfamily Deed Transfer | -- | Columbian Title Of Johnson C |
Mortgage History
| Date | Status | Loan Amount | Loan Type |
|---|---|---|---|
| Open | $22,188 | Construction | |
| Previous Owner | $370,500 | New Conventional | |
| Previous Owner | $118,800 | Credit Line Revolving | |
| Previous Owner | $150,000 | No Value Available |
Property History
| Date | Event | Price | Change | Sq Ft Price |
|---|---|---|---|---|
| 07/29/2016 07/29/16 | Sold | -- | -- | -- |
| 06/05/2016 06/05/16 | Pending | -- | -- | -- |
| 06/05/2016 06/05/16 | For Sale | $399,900 | -11.0% | $143 / Sq Ft |
| 07/18/2013 07/18/13 | Sold | -- | -- | -- |
| 06/12/2013 06/12/13 | Pending | -- | -- | -- |
| 02/28/2013 02/28/13 | For Sale | $449,500 | -- | $94 / Sq Ft |
Tax History Compared to Growth
Tax History
| Year | Tax Paid | Tax Assessment Tax Assessment Total Assessment is a certain percentage of the fair market value that is determined by local assessors to be the total taxable value of land and additions on the property. | Land | Improvement |
|---|---|---|---|---|
| 2024 | $7,490 | $67,413 | $11,117 | $56,296 |
| 2023 | $7,535 | $66,999 | $11,117 | $55,882 |
| 2022 | $6,740 | $59,903 | $10,146 | $49,757 |
| 2021 | $6,740 | $51,417 | $9,198 | $42,219 |
| 2020 | $5,994 | $50,232 | $9,198 | $41,034 |
| 2019 | $5,999 | $50,267 | $7,863 | $42,404 |
| 2018 | $5,822 | $48,346 | $7,863 | $40,483 |
| 2017 | $5,700 | $45,885 | $7,863 | $38,022 |
| 2016 | $5,942 | $47,277 | $7,863 | $39,414 |
| 2015 | $5,633 | $45,126 | $7,863 | $37,263 |
| 2013 | -- | $33,408 | $7,863 | $25,545 |
Agents Affiliated with this Home
-
G
Seller's Agent in 2016
Glennon Real Estate Experts
EXP Realty LLC
(816) 628-6060
1 in this area
69 Total Sales
-
J
Seller Co-Listing Agent in 2016
Jenn Thompson
Keller Williams KC North
-

Buyer's Agent in 2016
Sherri Hines
Weichert, Realtors Welch & Com
(913) 963-1333
24 in this area
252 Total Sales
-
B
Seller's Agent in 2013
Bruce Lowdermilk
ReeceNichols - Overland Park
-

Buyer's Agent in 2013
Brenda Youness
Weichert, Realtors Welch & Com
(913) 285-8329
5 in this area
248 Total Sales
Map
Source: Heartland MLS
MLS Number: 1817813
APN: IP51870000-0090
- 14406 W 84th Terrace
- 8592 Caenen Lake Ct
- 8648 Greenwood Ln
- 8861 Carriage Dr
- 8346 Oakview Cir
- 14608 W 83rd Terrace
- 8626 Oakview Dr
- 8027 Mullen Rd
- 13109 W 65th St
- 8206 Parkhill Cir
- 8404 Rosehill Rd
- 14719 W 84th St
- 8521 Rosehill Rd
- 14915 W 84th Terrace
- 8951 Hauser St
- 14922 W 82nd Terrace
- 15023 W 83rd Place
- 8320 Maplewood Ln
- 12679 W 82nd Terrace
- 8545 Westgate St
