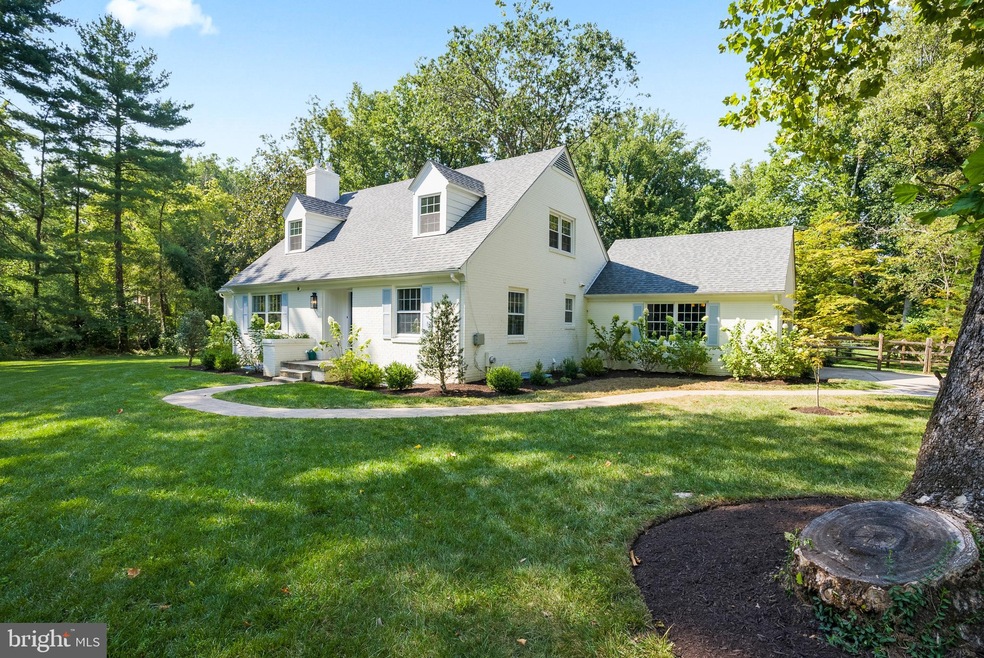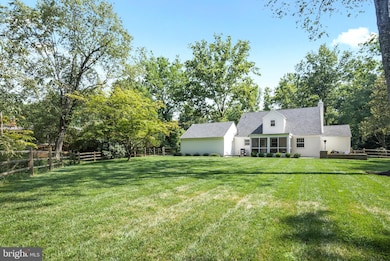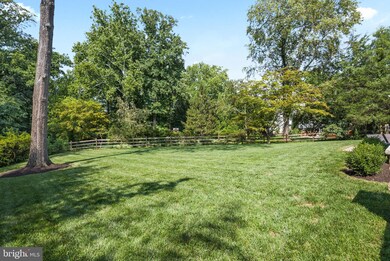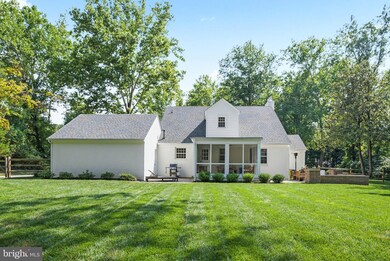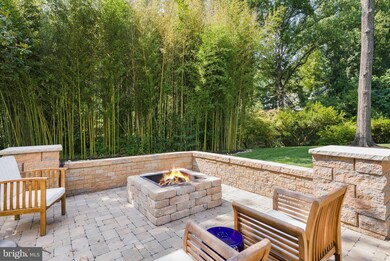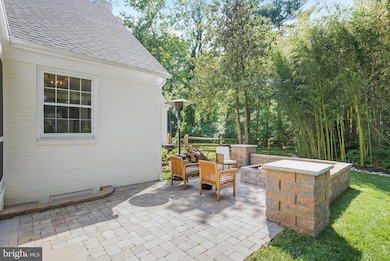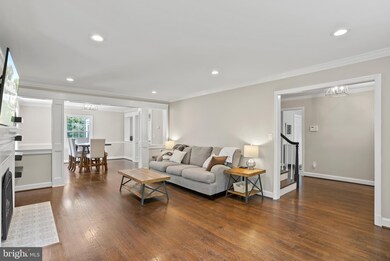
8436 Burning Tree Rd Bethesda, MD 20817
Woodhaven NeighborhoodHighlights
- Colonial Architecture
- 2 Fireplaces
- 2 Car Attached Garage
- Burning Tree Elementary School Rated A
- No HOA
- Parking Storage or Cabinetry
About This Home
As of September 2021STUNNING HOME THAT IS LOCATED ON ONE OF THE BEST STREETS AND NEIGHBORHOODS IN ALL OF BETHESDA! THIS LOVELY HOME HAS BEEN TASTEFULLY RENOVATED THROUGHOUT AND SITS ON A LEVEL 27, 878 SQ FT LOT (.64 ACRES)! SOME OF THE HIGHLIGHTS INCLUDE: HARDWOOD FLOORS ON THE TOP TWO LEVELS, RENOVATED KITCHEN WITH STAINLESS STEEL APPLIANCES, GORGEOUS BATHROOMS ALL RECENTLY RENOVATED, NEWER ROOF (2019) AND A/C UNITS (2017), PLUMBING REDONE IN 2019, BASEMENT OFFERS A WETBAR, GAS FIREPLACE, FULL BATHROOM, BEDROOM AND EXTERIOR ENTRANCE. MAIN LEVEL ALSO OFFERS A SPACIOUS BEDROOM AND FULL BATH! OPEN HOUSE SUNDAY 2-4PM!
Home Details
Home Type
- Single Family
Est. Annual Taxes
- $9,966
Year Built
- Built in 1968 | Remodeled in 2017
Lot Details
- 0.64 Acre Lot
- Property is zoned R200
Parking
- 2 Car Attached Garage
- Parking Storage or Cabinetry
- Side Facing Garage
- Garage Door Opener
Home Design
- Colonial Architecture
- Brick Exterior Construction
Interior Spaces
- Property has 3 Levels
- 2 Fireplaces
- Fireplace Mantel
- Gas Fireplace
Bedrooms and Bathrooms
Finished Basement
- Basement Fills Entire Space Under The House
- Walk-Up Access
- Connecting Stairway
- Exterior Basement Entry
Eco-Friendly Details
- ENERGY STAR Qualified Equipment for Heating
Schools
- Burning Tree Elementary School
- Pyle Middle School
- Walt Whitman High School
Utilities
- 90% Forced Air Heating System
- 60+ Gallon Tank
Community Details
- No Home Owners Association
- Burning Tree Valley Subdivision
Listing and Financial Details
- Tax Lot P1
- Assessor Parcel Number 160700654156
Ownership History
Purchase Details
Home Financials for this Owner
Home Financials are based on the most recent Mortgage that was taken out on this home.Purchase Details
Home Financials for this Owner
Home Financials are based on the most recent Mortgage that was taken out on this home.Similar Homes in Bethesda, MD
Home Values in the Area
Average Home Value in this Area
Purchase History
| Date | Type | Sale Price | Title Company |
|---|---|---|---|
| Deed | $1,500,000 | Settlement Trust Llc | |
| Deed | $795,000 | Rgs Title Llc |
Mortgage History
| Date | Status | Loan Amount | Loan Type |
|---|---|---|---|
| Open | $1,200,000 | New Conventional | |
| Previous Owner | $230,000 | Credit Line Revolving | |
| Previous Owner | $417,000 | New Conventional |
Property History
| Date | Event | Price | Change | Sq Ft Price |
|---|---|---|---|---|
| 07/12/2025 07/12/25 | Pending | -- | -- | -- |
| 07/11/2025 07/11/25 | For Sale | $1,699,000 | +13.3% | $491 / Sq Ft |
| 09/29/2021 09/29/21 | Sold | $1,500,000 | +0.3% | $511 / Sq Ft |
| 08/30/2021 08/30/21 | Pending | -- | -- | -- |
| 08/26/2021 08/26/21 | For Sale | $1,495,000 | +88.1% | $509 / Sq Ft |
| 12/09/2016 12/09/16 | Sold | $795,000 | 0.0% | $318 / Sq Ft |
| 11/09/2016 11/09/16 | Pending | -- | -- | -- |
| 11/03/2016 11/03/16 | For Sale | $795,000 | -- | $318 / Sq Ft |
Tax History Compared to Growth
Tax History
| Year | Tax Paid | Tax Assessment Tax Assessment Total Assessment is a certain percentage of the fair market value that is determined by local assessors to be the total taxable value of land and additions on the property. | Land | Improvement |
|---|---|---|---|---|
| 2024 | $16,927 | $1,414,800 | $922,300 | $492,500 |
| 2023 | $15,611 | $1,242,233 | $0 | $0 |
| 2022 | $11,698 | $1,069,667 | $0 | $0 |
| 2021 | $9,730 | $897,100 | $790,400 | $106,700 |
| 2020 | $9,504 | $878,800 | $0 | $0 |
| 2019 | $9,275 | $860,500 | $0 | $0 |
| 2018 | $9,076 | $842,200 | $658,400 | $183,800 |
| 2017 | $10,662 | $842,200 | $0 | $0 |
| 2016 | -- | $888,200 | $0 | $0 |
| 2015 | $8,425 | $950,500 | $0 | $0 |
| 2014 | $8,425 | $907,533 | $0 | $0 |
Agents Affiliated with this Home
-
Ben Roth

Seller's Agent in 2025
Ben Roth
Washington Fine Properties, LLC
(202) 465-9636
2 in this area
201 Total Sales
-
Rocky Bowers

Seller's Agent in 2021
Rocky Bowers
Compass
(301) 452-3245
4 in this area
115 Total Sales
-
Craig Sword

Seller Co-Listing Agent in 2021
Craig Sword
Compass
(301) 674-5285
1 in this area
178 Total Sales
-
Lucy Schoenthaler

Buyer Co-Listing Agent in 2021
Lucy Schoenthaler
Washington Fine Properties, LLC
(301) 661-7808
2 in this area
55 Total Sales
-
Laura Quigley

Seller's Agent in 2016
Laura Quigley
Compass
(240) 753-2208
1 in this area
49 Total Sales
-
Chip Ward

Buyer's Agent in 2016
Chip Ward
Long & Foster
(240) 481-0404
64 Total Sales
Map
Source: Bright MLS
MLS Number: MDMC2013256
APN: 07-00654156
- 8605 Burning Tree Rd
- 8609 Burning Tree Rd
- 8108 Beech Tree Rd
- 8524 W Howell Rd
- 6910 Blaisdell Rd
- 7917 Maryknoll Ave
- 7125 Darby Rd
- 8609 Darby Place
- 8018 Summer Mill Ct
- 6616 Lybrook Ct
- 5905 Landon Ln
- 7805 Fulbright Ct
- 7807 Winterberry Place
- 7708 Beech Tree Rd
- 7030 Winterberry Ln
- 7548 Sebago Rd
- 7909 Paloma Ct
- 6411 Crane Terrace
- 6419 Bradley Blvd
- 8514 Woodhaven Blvd
