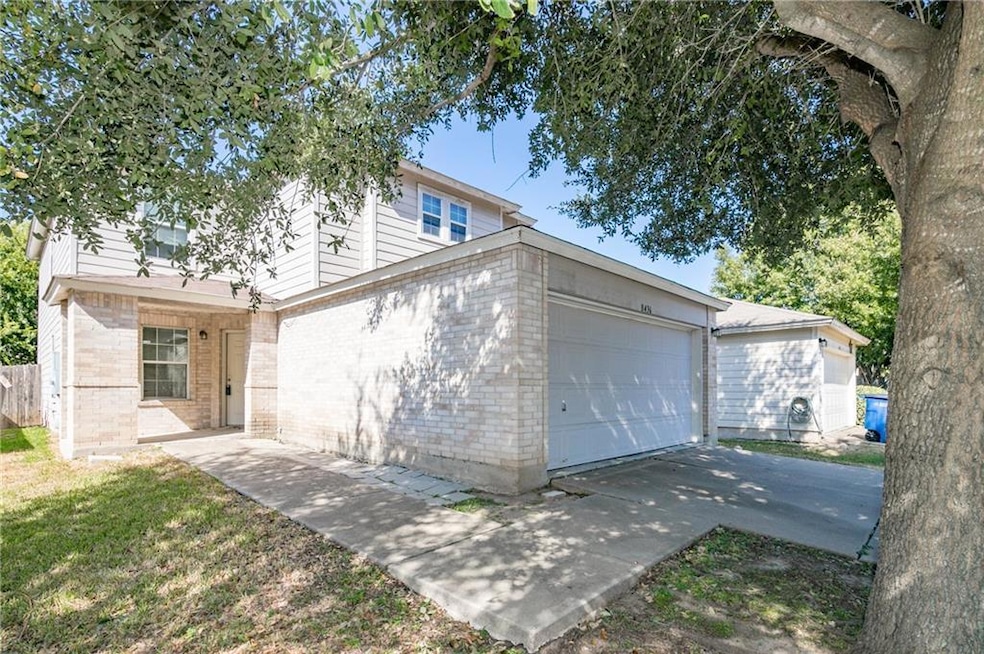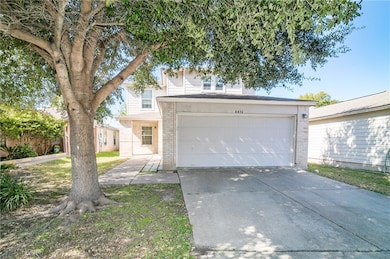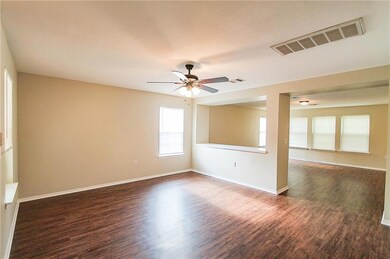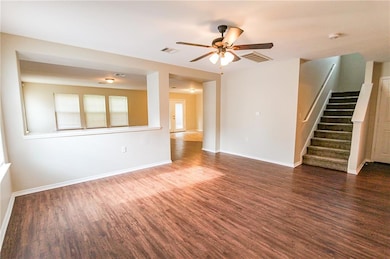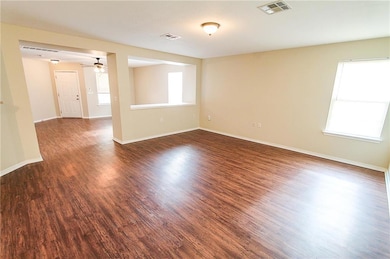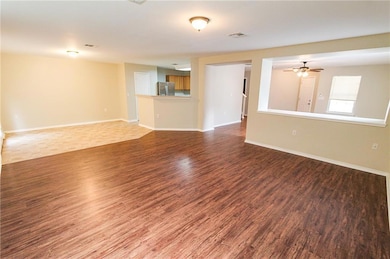8436 Fall Meadow Ln Austin, TX 78747
Bluff Springs NeighborhoodHighlights
- No HOA
- Central Heating and Cooling System
- East Facing Home
- Multiple Living Areas
- Dogs and Cats Allowed
- Privacy Fence
About This Home
Charming 3-bedroom, 2.5-bath home in McKinney Park East Sec 02 offers an ideal blend of comfort and convenience. Spacious 2,244 sq ft two-story floor plan features a bright open living area, kitchen with ample counter space and a separate dining room. Upstairs are three generous bedrooms and two full baths including a roomy primary suite. Mature trees surround the home on a 4,369 sq ft lot in an established neighborhood. Two-car garage, easy access to major roads and nearby shopping add to the appeal. Don’t miss this welcoming home in a commuter-friendly location.
Listing Agent
Trinity Texas Property Mgmt Brokerage Phone: (512) 279-4596 Listed on: 10/29/2025
Co-Listing Agent
Trinity Texas Property Mgmt Brokerage Phone: (512) 279-4596 License #0658782
Home Details
Home Type
- Single Family
Est. Annual Taxes
- $7,306
Year Built
- Built in 2004
Lot Details
- 4,356 Sq Ft Lot
- East Facing Home
- Privacy Fence
- Wood Fence
Parking
- 2 Car Garage
Home Design
- Slab Foundation
- Shingle Roof
Interior Spaces
- 2,244 Sq Ft Home
- 2-Story Property
- Multiple Living Areas
Kitchen
- Free-Standing Range
- Dishwasher
- Disposal
Flooring
- Carpet
- Vinyl
Bedrooms and Bathrooms
- 3 Bedrooms
Schools
- Blazier Elementary School
- Paredes Middle School
- Akins High School
Utilities
- Central Heating and Cooling System
Listing and Financial Details
- Security Deposit $2,200
- Tenant pays for all utilities
- The owner pays for association fees
- 12 Month Lease Term
- $65 Application Fee
- Assessor Parcel Number 03360309090000
- Tax Block A
Community Details
Overview
- No Home Owners Association
- Mckinney Park East Sec 02 Subdivision
- Property managed by Trinity Texas Property MNGT
Pet Policy
- Pet Deposit $500
- Dogs and Cats Allowed
- Medium pets allowed
Map
Source: Unlock MLS (Austin Board of REALTORS®)
MLS Number: 8252122
APN: 573689
- 6632 Doyal Dr
- 6636 Quinton Dr
- 6725 Broad Brook Dr
- 8201 Georgie Trace Ave
- 6732 Derby Downs Dr
- 6828 Walkup Ln
- 8716 Panadero Dr
- 8912 Norwich Castle
- 8007 Bramble Bush Dr
- 6913 Derby Downs Dr
- 8008 Verbank Villa Dr
- 8913 Winter Haven Rd
- 9205 Ipswich Bay Dr
- 6809 Ashen Ln
- 9132 Ipswich Bay Dr
- 9021 Winter Haven Rd
- 6729 Sunderland Trail
- 9100 Winter Haven Rd
- 8816 Milton Lease Dr
- 8924 Edmundsbury Dr
- 8432 Fall Meadow Ln
- 6629 Doyal Dr
- 8408 Panadero Dr
- 6805 Doyal Dr
- 6729 Derby Downs Dr
- 8801 Capitol View Dr
- 8901 Cornish Hen Cove
- 6905 Derby Downs Dr
- 6908 Broad Brook Dr
- 7908 Rosenberry Dr
- 9008 Norwich Castle
- 7008 Derby Downs Dr
- 7906 Briarton Dr
- 6800 Sunderland Trail
- 6305 Roseborough Dr
- 7004 Ashen Ln
- 6816 Sunderland Trail
- 6809 Sunderland Trail
- 6212 Roseborough Dr
- 7301 Derby Downs Dr
