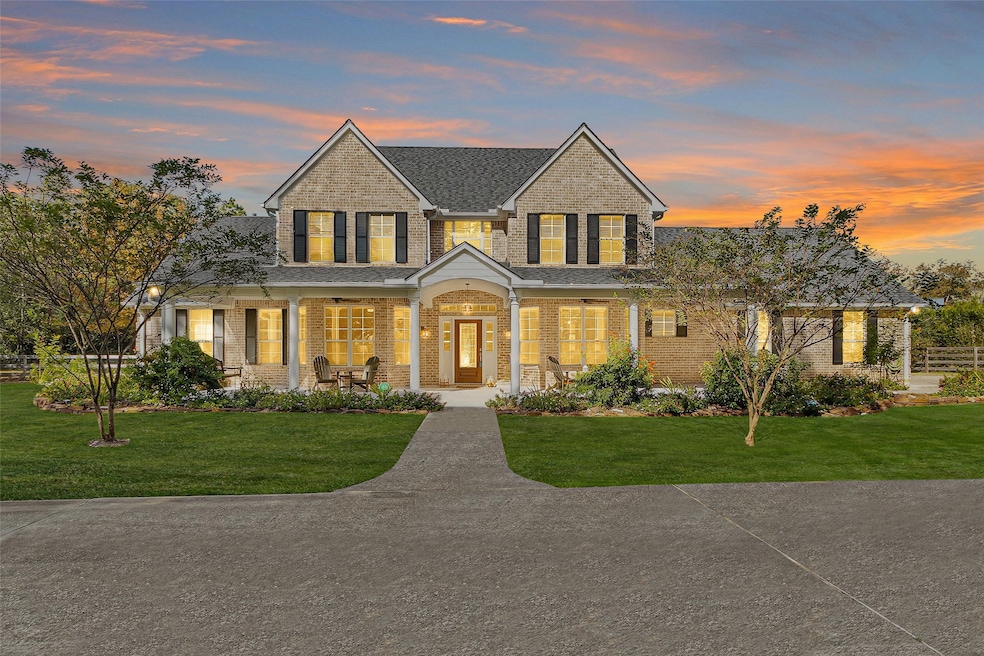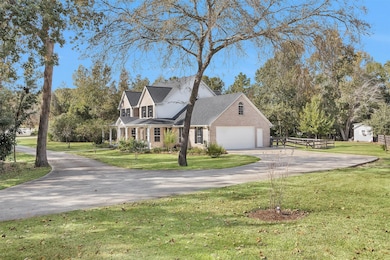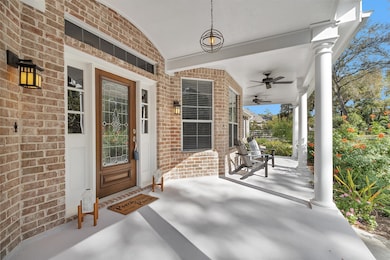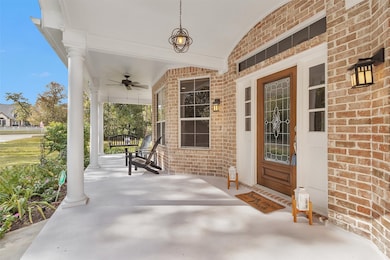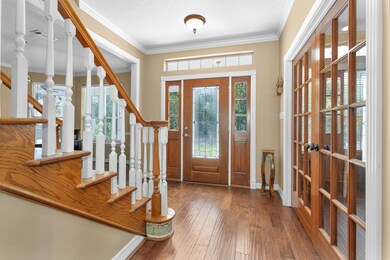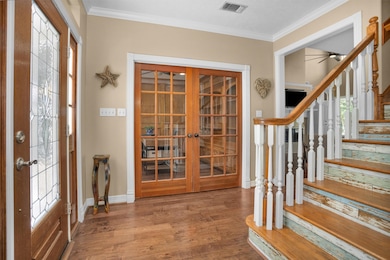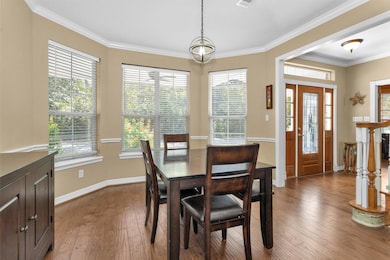8436 Kings View Ct Montgomery, TX 77316
Estimated payment $5,106/month
Highlights
- Boat Ramp
- Gated Community
- Deck
- Keenan Elementary School Rated A
- Dual Staircase
- Wooded Lot
About This Home
Peaceful 2-story retreat set on 1.67 wooded acres in a private gated community near Lake Conroe. Features include wood floors, crown molding, Craftsman-style study, formal dining, and dual staircases. Kitchen offers granite counters, stainless appliances, double ovens, newer gas cooktop, bar seating & pantry. Spacious primary suite has a coffered ceiling, 2 walk-in closets w/built-ins, ensuite & private porch access. Living room has built-ins, high ceilings and windows overlooking back yard. 3 bedrooms, game room & 1 extra room up, plus bookcase. Covered front & back porches w/stained concrete, fire pit & extended sprinkler system. Shed has electric, shelving & A/C. 5-year-old roof, newer water heaters, newer water softener, newer exterior fans. Insulated garage w/sink & storage & a decked attic. Additional hose bib by driveway. MISD schools, 2 lakes, 2 parks & close to schools, shopping, restaurants & entertainment. Room to garden, play & entertain—so much potential! Don’t miss out!
Home Details
Home Type
- Single Family
Est. Annual Taxes
- $9,834
Year Built
- Built in 2003
Lot Details
- 1.6 Acre Lot
- East Facing Home
- Corner Lot
- Sprinkler System
- Wooded Lot
- Private Yard
HOA Fees
- $128 Monthly HOA Fees
Parking
- 2 Car Attached Garage
- Oversized Parking
- Circular Driveway
- Additional Parking
Home Design
- Traditional Architecture
- Brick Exterior Construction
- Slab Foundation
- Composition Roof
- Cement Siding
Interior Spaces
- 3,633 Sq Ft Home
- 2-Story Property
- Dual Staircase
- Crown Molding
- High Ceiling
- Ceiling Fan
- Gas Log Fireplace
- Window Treatments
- Entrance Foyer
- Family Room
- Breakfast Room
- Dining Room
- Home Office
- Game Room
- Utility Room
- Washer and Gas Dryer Hookup
Kitchen
- Breakfast Bar
- Double Oven
- Electric Oven
- Gas Cooktop
- Microwave
- Dishwasher
- Marble Countertops
- Granite Countertops
- Pots and Pans Drawers
- Disposal
Flooring
- Wood
- Laminate
- Tile
Bedrooms and Bathrooms
- 4 Bedrooms
- En-Suite Primary Bedroom
- Double Vanity
- Single Vanity
- Hydromassage or Jetted Bathtub
- Bathtub with Shower
- Separate Shower
Home Security
- Security System Owned
- Fire and Smoke Detector
Eco-Friendly Details
- Energy-Efficient Windows with Low Emissivity
- Energy-Efficient HVAC
- Energy-Efficient Insulation
- Energy-Efficient Thermostat
- Ventilation
Outdoor Features
- Deck
- Covered Patio or Porch
Schools
- Keenan Elementary School
- Oak Hill Junior High School
- Lake Creek High School
Utilities
- Central Heating and Cooling System
- Heating System Uses Gas
- Programmable Thermostat
- Water Softener is Owned
- Aerobic Septic System
- Septic Tank
Listing and Financial Details
- Exclusions: washer/dryer
Community Details
Overview
- Association fees include common areas, recreation facilities
- Copoa/Imc Association, Phone Number (936) 756-0032
- Crown Oaks 03 Subdivision
Recreation
- Boat Ramp
- Community Dry Dock
- Park
- Trails
Security
- Controlled Access
- Gated Community
Map
Home Values in the Area
Average Home Value in this Area
Tax History
| Year | Tax Paid | Tax Assessment Tax Assessment Total Assessment is a certain percentage of the fair market value that is determined by local assessors to be the total taxable value of land and additions on the property. | Land | Improvement |
|---|---|---|---|---|
| 2025 | $8,223 | $633,935 | $133,860 | $500,075 |
| 2024 | $7,143 | $607,090 | -- | -- |
| 2023 | $7,143 | $551,900 | $133,860 | $516,070 |
| 2022 | $8,797 | $501,730 | $133,860 | $482,100 |
| 2021 | $8,324 | $456,120 | $91,690 | $364,430 |
| 2020 | $8,675 | $453,260 | $91,690 | $361,570 |
| 2019 | $8,822 | $441,840 | $91,690 | $350,150 |
| 2018 | $7,345 | $406,480 | $75,020 | $331,460 |
| 2017 | $8,147 | $406,480 | $75,020 | $331,460 |
| 2016 | $8,147 | $406,480 | $75,020 | $331,460 |
| 2015 | $6,871 | $387,300 | $75,020 | $312,280 |
| 2014 | $6,871 | $356,310 | $75,020 | $281,290 |
Property History
| Date | Event | Price | List to Sale | Price per Sq Ft | Prior Sale |
|---|---|---|---|---|---|
| 11/16/2025 11/16/25 | For Sale | $789,000 | 0.0% | $217 / Sq Ft | |
| 11/15/2025 11/15/25 | Price Changed | $789,000 | +67.9% | $217 / Sq Ft | |
| 06/29/2023 06/29/23 | Off Market | -- | -- | -- | |
| 05/30/2018 05/30/18 | Sold | -- | -- | -- | View Prior Sale |
| 04/30/2018 04/30/18 | Pending | -- | -- | -- | |
| 11/01/2017 11/01/17 | For Sale | $469,900 | -- | $129 / Sq Ft |
Purchase History
| Date | Type | Sale Price | Title Company |
|---|---|---|---|
| Special Warranty Deed | -- | None Listed On Document | |
| Vendors Lien | -- | First American Title | |
| Deed | -- | -- |
Mortgage History
| Date | Status | Loan Amount | Loan Type |
|---|---|---|---|
| Previous Owner | $359,990 | Adjustable Rate Mortgage/ARM |
Source: Houston Association of REALTORS®
MLS Number: 96281714
APN: 3571-03-01000
- 11412 Prince Henry Ct
- 11267 Majestic Dr
- 11401 Prince Henry Ct
- 8504 Prince William Ct
- 8483 Majestic Lake Ct
- 8524 Crown Lake Ct
- 11304 Monarchs Way
- 11364 Majestic Dr
- 8556 Prince William Ct
- 11376 Majestic Dr
- 00 Saratoga Woods
- 3620 Honea Egypt Rd
- 13142 Royal Hill Ct
- 000 Chickasaw
- 10757 Doe Hill Rd
- 17034 S Lake Rd
- 420 Coppice Creek Ln
- 7500 Lonesome Ridge
- 108 Stephens Ridge Ln
- 108 Clay Creek Ln
- 10757 Doe Hill Rd
- 18537 Meadow Point Ln
- 176 Sweeping Valley Dr
- 11492 Majestic Dr
- 15840 Lowell
- 6040 Cessna Dr
- 5958 Skylane Dr
- 5934 Beech Dr
- 5683 Cessna Dr
- 9134 Lakeside Dr
- 5610 Highline Dr
- 5660 Honea Egypt Rd
- 7273 Forest Hills Dr
- 288 Mallorn Ln
- 623 Silver Pear Ct
- 15116 Capitol Hill Rd
- 2283 Mccaleb Rd
- 25575 Blossom Ct
- 135 W Coralburst Loop Unit 1
- 131 W Coralburst Loop
