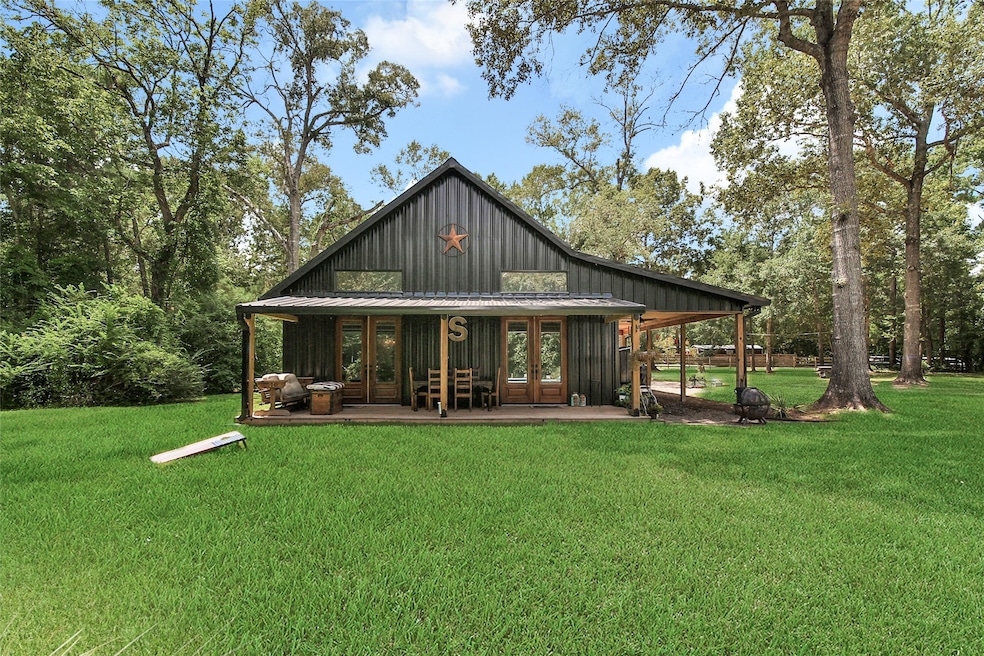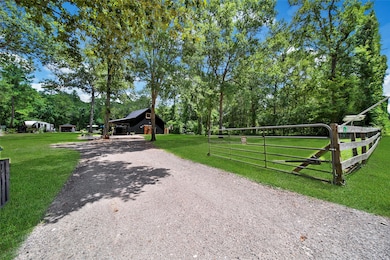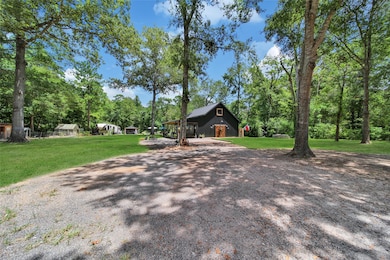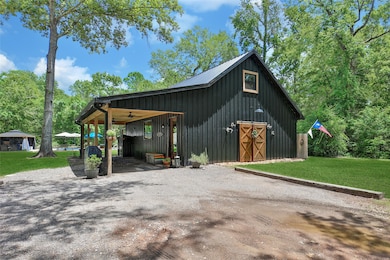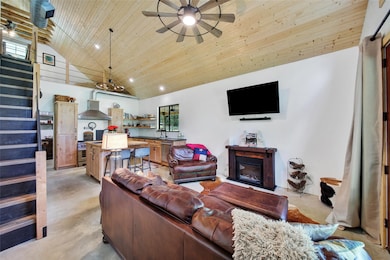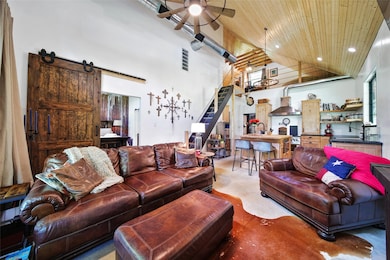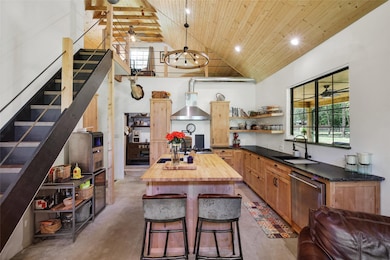7273 Forest Hills Dr Montgomery, TX 77316
Highlights
- Greenhouse
- Fiberglass Pool
- Deck
- Keenan Elementary School Rated A
- 3.26 Acre Lot
- Wooded Lot
About This Home
Welcome home to 7273 Forest Hills Drive. This unique 1-bedroom loft home with 2 full baths offers the perfect blend of rustic charm and modern luxury. Enjoy bright, open living spaces accented by rustic industrial touches like corrugated galvanized metal and a large open kitchen window with sleek black diamond honed leather countertops. The kitchen is a chef’s dream, featuring professional-grade appliances and thoughtful design for serious cooking. Enjoy outdoor living with a saltwater pool, custom chicken coop with electric fencing, greenhouse and garden oasis, and a peaceful creek running through the property. Recent upgrades include a 2-year-old water heater, HVAC system, and whole-house water filtration. Nestled on 3.2 acres, this custom home provides a tranquil country feel while being just minutes from shopping, dining, and entertainment—offering the best of both worlds.
Listing Agent
Keller Williams Realty The Woodlands License #0672766 Listed on: 11/10/2025

Home Details
Home Type
- Single Family
Est. Annual Taxes
- $1,264
Year Built
- Built in 2024
Lot Details
- 3.26 Acre Lot
- Fenced Yard
- Partially Fenced Property
- Cleared Lot
- Wooded Lot
Parking
- 2 Attached Carport Spaces
Interior Spaces
- 1,242 Sq Ft Home
- 2-Story Property
- High Ceiling
- Ceiling Fan
- Free Standing Fireplace
- Electric Fireplace
- Family Room Off Kitchen
- Living Room
- Open Floorplan
- Loft
- Utility Room
- Washer and Gas Dryer Hookup
- Attic Fan
- Hurricane or Storm Shutters
Kitchen
- Electric Oven
- Gas Cooktop
- Microwave
- Dishwasher
- Kitchen Island
- Self-Closing Cabinet Doors
- Disposal
- Pot Filler
Flooring
- Wood
- Concrete
Bedrooms and Bathrooms
- 1 Bedroom
- 2 Full Bathrooms
- Bidet
Eco-Friendly Details
- ENERGY STAR Qualified Appliances
- Energy-Efficient Windows with Low Emissivity
- Energy-Efficient HVAC
- Energy-Efficient Lighting
- Energy-Efficient Insulation
- Energy-Efficient Thermostat
- Ventilation
Pool
- Fiberglass Pool
- Saltwater Pool
Outdoor Features
- Deck
- Patio
- Greenhouse
Schools
- Keenan Elementary School
- Oak Hill Junior High School
- Lake Creek High School
Utilities
- Central Heating and Cooling System
- Heating System Uses Gas
- Programmable Thermostat
- Tankless Water Heater
- Septic Tank
Listing and Financial Details
- Property Available on 11/10/25
- Long Term Lease
Community Details
Overview
- Forest Hills 02 Subdivision
- Greenbelt
Pet Policy
- Call for details about the types of pets allowed
- Pet Deposit Required
Map
Source: Houston Association of REALTORS®
MLS Number: 25089932
APN: 5141-02-10800
- 0 Forest Hills Dr
- 18750 Keenan Cut Off Rd
- 19885 Keenan Cut Off Rd
- 19791 Keenan Cut Off Rd
- 819 Faison Ct
- 19550 Fm 2854 Rd
- 20256 Fm 2854 Rd
- 26515 Pioneer Pointe Ct
- 26511 Pioneer Pointe Ct
- 26540 Pioneer Pointe Ct
- 4009 Moody Dr
- 19042 Fm 2854 Rd
- 19094 Fm 2854 Rd
- 18875 Rabon Chapel Rd
- 5112 E Settlers Bend
- 18248 Woodstream Crossing Rd
- 18299 Woodstream Crossing Rd
- 18344 Woodstream Crossing Rd
- 2461 Lonely Creek Cir
- 18284 Woodstream Crossing Rd
- 1315 Pleasant Springs Ct
- 1213 Antelope Passing Dr
- 910 Youth Water Rd
- 1258 Sandstone Hills Dr
- 1312 Mainland Shores Ln
- 20151 Clear Ridge Ln
- 25575 Blossom Ct
- 14707 Callard Ct
- 2359 Virginia Ct
- 623 Silver Pear Ct
- 217 Sky Top Dr
- 331 Harbor Forest Ln
- 17861 Hanson Ridge Ct
- 18123 Martin Pines Dr
- 205 Cresta Cove Ct
- 335 Willow Sage Ct
- 251 Charles Ridge Dr
- 18615 Century Pine Ln
- 19568 Stripe Hill Bend
- 17926 Stone Terrace Ct
