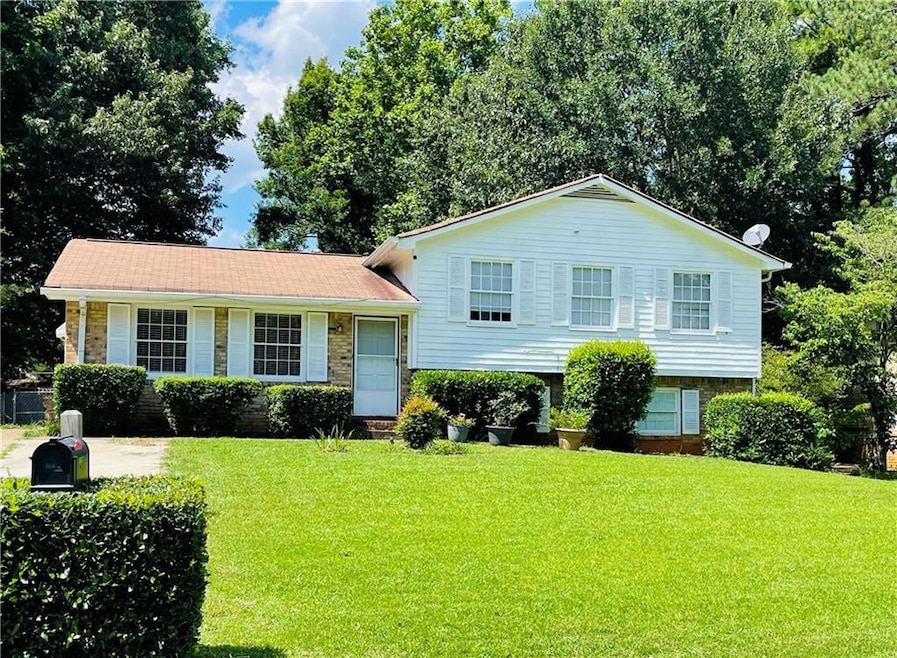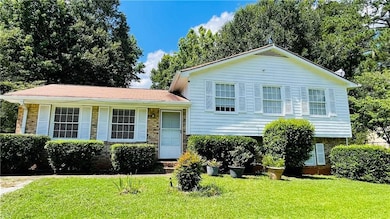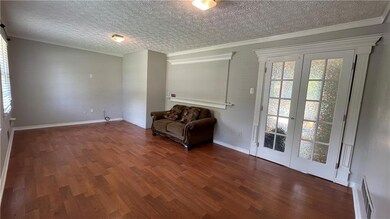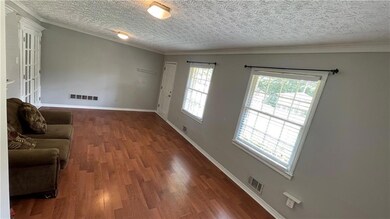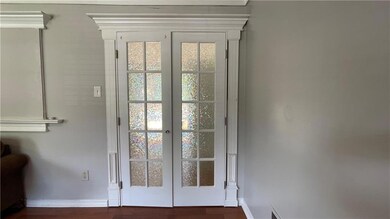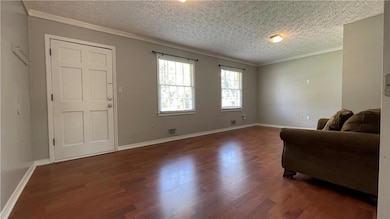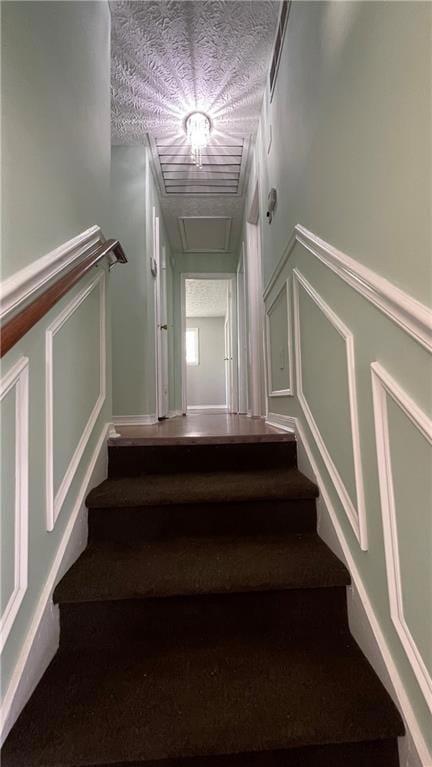
$219,000
- 3 Beds
- 2.5 Baths
- 1,326 Sq Ft
- 304 Mercer Dr
- Jonesboro, GA
Charming mid-century brick ranch with a basement offering timeless appeal and modern updates. This inviting home features three spacious bedrooms and three full bathrooms, providing ample comfort and convenience, a spacious living room that flows into an updated kitchen equipped with granite countertops and white cabinetry. The primary bedroom includes a double vanity and a tub-shower
Voncia Shepard Atlanta Communities
