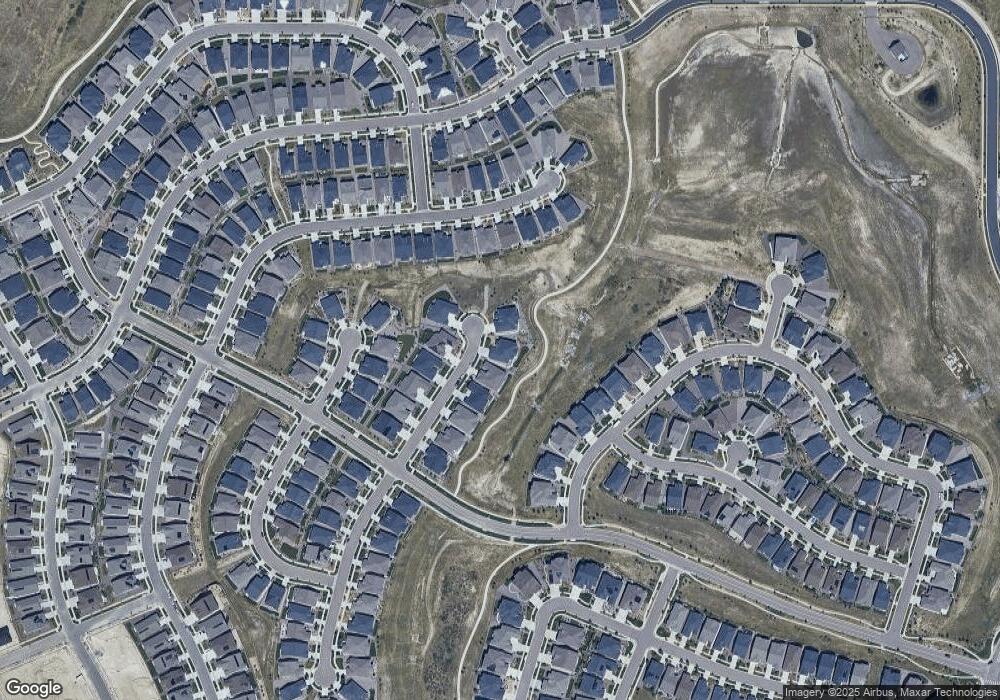8436 S Shawnee Ct Aurora, CO 80016
Inspiration NeighborhoodEstimated Value: $903,000 - $1,020,000
2
Beds
3
Baths
2,777
Sq Ft
$349/Sq Ft
Est. Value
About This Home
This home is located at 8436 S Shawnee Ct, Aurora, CO 80016 and is currently estimated at $968,131, approximately $348 per square foot. 8436 S Shawnee Ct is a home located in Douglas County with nearby schools including Pine Lane Elementary School, Sierra Middle School, and Chaparral High School.
Ownership History
Date
Name
Owned For
Owner Type
Purchase Details
Closed on
Mar 10, 2025
Sold by
Strough Patricia K and Strough Brian J
Bought by
Brian And Patricia Strough Living Trust
Current Estimated Value
Purchase Details
Closed on
Oct 21, 2022
Sold by
Wambsganss Edwin F
Bought by
Strough Brian J and Strough Patricia K
Purchase Details
Closed on
Dec 20, 2019
Sold by
Toll Co Ii Lp
Bought by
Wambsganss Edwin F and Wambsganss Eunice F
Create a Home Valuation Report for This Property
The Home Valuation Report is an in-depth analysis detailing your home's value as well as a comparison with similar homes in the area
Home Values in the Area
Average Home Value in this Area
Purchase History
| Date | Buyer | Sale Price | Title Company |
|---|---|---|---|
| Brian And Patricia Strough Living Trust | -- | None Listed On Document | |
| Strough Brian J | $999,000 | -- | |
| Wambsganss Edwin F | $818,562 | None Available |
Source: Public Records
Tax History Compared to Growth
Tax History
| Year | Tax Paid | Tax Assessment Tax Assessment Total Assessment is a certain percentage of the fair market value that is determined by local assessors to be the total taxable value of land and additions on the property. | Land | Improvement |
|---|---|---|---|---|
| 2024 | $7,167 | $64,660 | $12,430 | $52,230 |
| 2023 | $7,335 | $64,660 | $12,430 | $52,230 |
| 2022 | $6,665 | $51,740 | $8,240 | $43,500 |
| 2021 | $7,655 | $51,740 | $8,240 | $43,500 |
| 2020 | $7,409 | $51,360 | $10,290 | $41,070 |
| 2019 | $3,315 | $22,850 | $22,850 | $0 |
Source: Public Records
Map
Nearby Homes
- 22680 E Eads Cir
- 8644 S Quemoy St
- 8654 S Quemoy St
- 8664 S Quemoy St
- 8322 S Quatar Cir
- 8251 S Quatar Cir
- 8871 S Quemoy St
- 8363 S Winnipeg Ct
- 8831 S Quemoy St
- 22057 E Rockinghorse Pkwy
- 23130 E Del Norte Cir
- 8844 S Quemoy Ct
- 8895 S Riviera Way
- 8905 S Riviera Way
- 8902 S Riviera Way
- 8925 S Riviera Way
- 8890 S Quatar Ct
- 22593 E Piccolo Way
- 22852 E David Place
- 22967 E Mineral Place
- 8426 S Shawnee Ct
- 8446 S Shawnee Ct
- 8456 S Shawnee Ct
- 8447 S Shawnee Ct
- 8457 S Shawnee Ct
- 8437 S Shawnee Ct
- 8466 S Shawnee Ct
- 8467 S Shawnee Ct
- 22459 E Eads Cir
- 8476 S Shawnee Ct
- 22449 E Eads Cir
- 22469 E Eads Cir
- 8442 S Rome Way
- 22479 E Eads Cir
- 22264 E Bailey Place
- 22304 E Bailey Place
- 22479 E Eads Cir
- 22294 E Bailey Place
- 8477 S Shawnee Ct
- 22429 E Eads Cir
