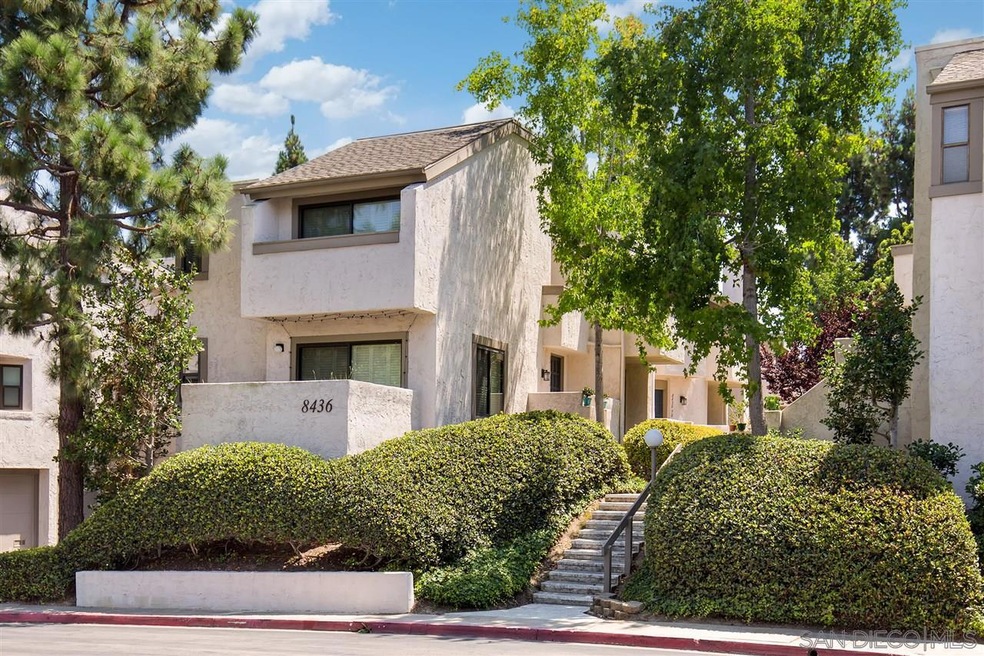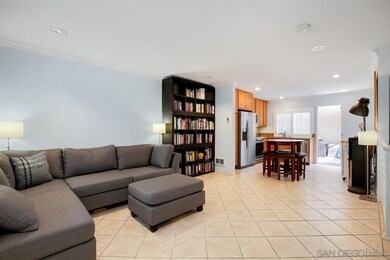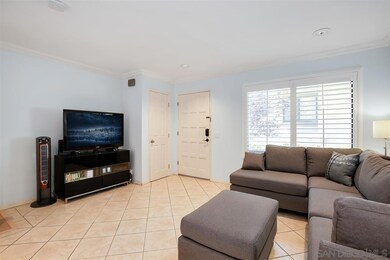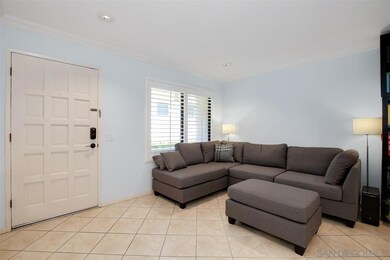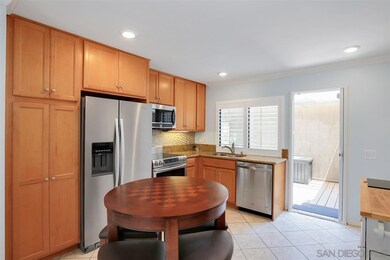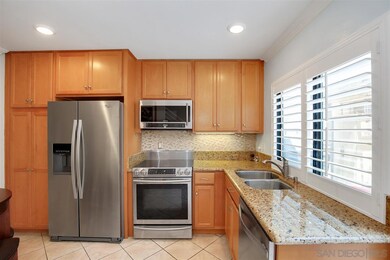
8436 Via Sonoma Unit 71 La Jolla, CA 92037
La Jolla Village NeighborhoodHighlights
- Fitness Center
- Updated Kitchen
- Clubhouse
- Torrey Pines Elementary School Rated A
- Open Floorplan
- Granite Countertops
About This Home
As of May 2021WELCOME TO WOODLANDS WEST! Located within the peaceful community of Woodlands West, this charming two bedroom home with ATTACHED garage is waiting for you to make it your own! With over $40k in recent upgrades, this home features new paint, custom window treatments, crown molding, custom laminate floors on the stairs (over $5k in value!), ductless heaters in the living area and bedrooms (rare find in this community!), LED lighting, induction range, and much more! The spacious, open living space features tile flooring, recessed lighting, large windows with plantation style shutters, and is open to the upgraded kitchen featuring granite countertops, custom backsplash, stainless steel appliances, and beautiful wood cabinetry and opens to a private patio. The roomy master features a large glass door opening to a private balcony, great closet space, and is adjacent to an upgraded full bathroom. Secondary bedroom completes the level. Don't miss out! The HOA allows common area parking spaces for any number of cars more than the garage space allows for to be rented for $25/mo.
Last Agent to Sell the Property
Cheree Bray
Redfin Corporation License #01825363 Listed on: 08/04/2017
Property Details
Home Type
- Condominium
Est. Annual Taxes
- $7,583
Year Built
- Built in 1978
HOA Fees
- $315 Monthly HOA Fees
Parking
- 1 Car Attached Garage
Home Design
- Common Roof
- Stucco Exterior
Interior Spaces
- 832 Sq Ft Home
- 3-Story Property
- Open Floorplan
- Crown Molding
- Recessed Lighting
- Family Room Off Kitchen
- Living Room
- Dining Area
- Laundry in Garage
Kitchen
- Updated Kitchen
- Stove
- Dishwasher
- Granite Countertops
- Disposal
Flooring
- Laminate
- Tile
Bedrooms and Bathrooms
- 2 Bedrooms
- 1 Full Bathroom
- Bathtub with Shower
Outdoor Features
- Balcony
- Slab Porch or Patio
Utilities
- High Efficiency Heating System
- Gravity Heating System
- Water Heater
Listing and Financial Details
- Assessor Parcel Number 346-801-24-23
Community Details
Overview
- Association fees include common area maintenance, exterior (landscaping), exterior bldg maintenance, limited insurance, termite, trash pickup, water
- 6 Units
- Woodland West Ii HOA, Phone Number (858) 569-8773
- Woodlands West Ii Community
Amenities
- Community Barbecue Grill
- Clubhouse
- Recreation Room
Recreation
- Tennis Courts
- Sport Court
- Fitness Center
- Community Pool
- Community Spa
Pet Policy
- Breed Restrictions
Ownership History
Purchase Details
Home Financials for this Owner
Home Financials are based on the most recent Mortgage that was taken out on this home.Purchase Details
Home Financials for this Owner
Home Financials are based on the most recent Mortgage that was taken out on this home.Purchase Details
Home Financials for this Owner
Home Financials are based on the most recent Mortgage that was taken out on this home.Purchase Details
Purchase Details
Purchase Details
Purchase Details
Similar Homes in the area
Home Values in the Area
Average Home Value in this Area
Purchase History
| Date | Type | Sale Price | Title Company |
|---|---|---|---|
| Grant Deed | $586,000 | First American Ttl San Diego | |
| Grant Deed | $438,000 | First American Title Company | |
| Grant Deed | $410,000 | Corinthian Title Company | |
| Interfamily Deed Transfer | -- | None Available | |
| Quit Claim Deed | -- | None Available | |
| Interfamily Deed Transfer | -- | -- | |
| Interfamily Deed Transfer | -- | -- | |
| Deed | $93,500 | -- |
Mortgage History
| Date | Status | Loan Amount | Loan Type |
|---|---|---|---|
| Open | $468,800 | New Conventional | |
| Previous Owner | $307,000 | New Conventional | |
| Previous Owner | $318,305 | New Conventional | |
| Previous Owner | $328,500 | New Conventional | |
| Previous Owner | $389,500 | New Conventional | |
| Previous Owner | $93,100 | Fannie Mae Freddie Mac |
Property History
| Date | Event | Price | Change | Sq Ft Price |
|---|---|---|---|---|
| 05/11/2021 05/11/21 | Sold | $586,000 | -2.2% | $704 / Sq Ft |
| 04/24/2021 04/24/21 | Pending | -- | -- | -- |
| 04/13/2021 04/13/21 | For Sale | $599,000 | +36.8% | $720 / Sq Ft |
| 09/11/2017 09/11/17 | Sold | $438,000 | +6.8% | $526 / Sq Ft |
| 08/14/2017 08/14/17 | Pending | -- | -- | -- |
| 06/01/2016 06/01/16 | Sold | $410,000 | 0.0% | $493 / Sq Ft |
| 04/17/2016 04/17/16 | Pending | -- | -- | -- |
| 10/28/2015 10/28/15 | For Sale | $410,000 | -- | $493 / Sq Ft |
Tax History Compared to Growth
Tax History
| Year | Tax Paid | Tax Assessment Tax Assessment Total Assessment is a certain percentage of the fair market value that is determined by local assessors to be the total taxable value of land and additions on the property. | Land | Improvement |
|---|---|---|---|---|
| 2025 | $7,583 | $634,301 | $259,090 | $375,211 |
| 2024 | $7,583 | $621,864 | $254,010 | $367,854 |
| 2023 | $7,414 | $609,672 | $249,030 | $360,642 |
| 2022 | $7,301 | $597,719 | $244,148 | $353,571 |
| 2021 | $5,617 | $460,413 | $188,063 | $272,350 |
| 2020 | $5,548 | $455,693 | $186,135 | $269,558 |
| 2019 | $5,448 | $446,759 | $182,486 | $264,273 |
| 2018 | $5,093 | $438,000 | $178,908 | $259,092 |
| 2017 | $81 | $418,199 | $170,820 | $247,379 |
| 2016 | $1,756 | $154,172 | $62,974 | $91,198 |
| 2015 | $1,729 | $151,858 | $62,029 | $89,829 |
| 2014 | $1,701 | $148,884 | $60,814 | $88,070 |
Agents Affiliated with this Home
-
Xiaomei Yan

Seller's Agent in 2021
Xiaomei Yan
EpicPoint Properties
(858) 692-0375
3 in this area
20 Total Sales
-
C
Seller's Agent in 2017
Cheree Bray
Redfin Corporation
-
Charlene Thorman

Seller's Agent in 2016
Charlene Thorman
Keller Williams Realty
(619) 990-2123
100 Total Sales
Map
Source: San Diego MLS
MLS Number: 170041064
APN: 346-801-24-23
- 3330 Caminito Eastbluff Unit 150
- 3304 Caminito Eastbluff Unit 143
- 8436 Via Sonoma Unit 67
- 3319 Caminito Eastbluff Unit 181
- 8482 Via Sonoma Unit 18
- 8350 Via Sonoma Unit A
- 8340 Via Sonoma Unit F
- 3205 Via Alicante Unit 11
- 8324 Via Sonoma Unit 71
- 3328 Via Alicante Unit 71
- 3252 Via Marin Unit 9
- 3236 Via Alicante
- 8460 Via Mallorca
- 8585 Via Mallorca Unit 11
- 8585 Via Mallorca Unit 20
- 8585 Via Mallorca Unit 32
- 4090 Rosenda Ct Unit 189
- 3136 Via Alicante Unit G
- 4085 Rosenda Ct Unit 259
- 8619 Via Mallorca Unit C
