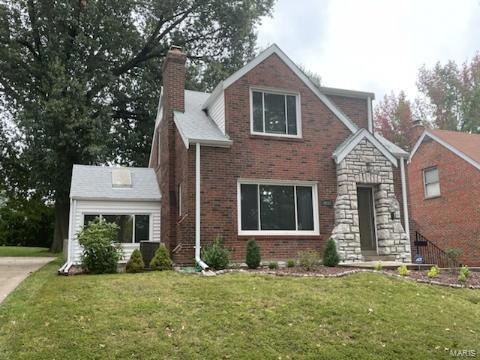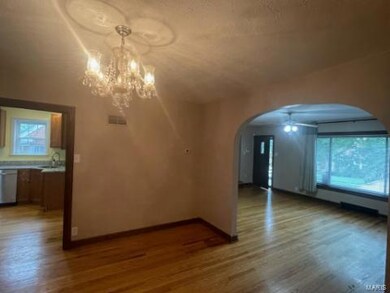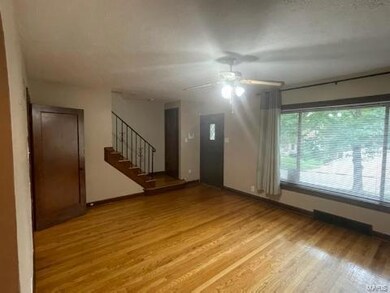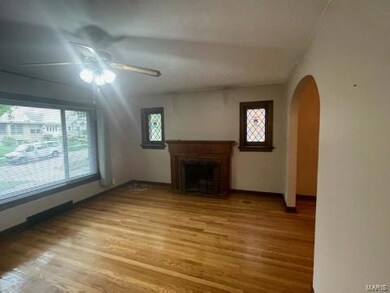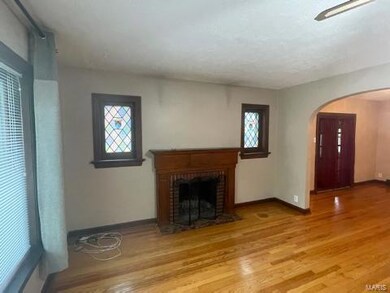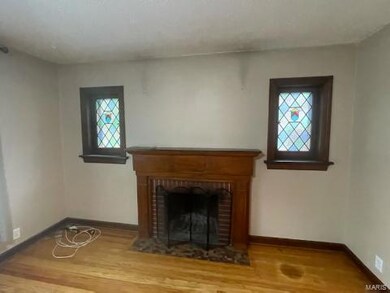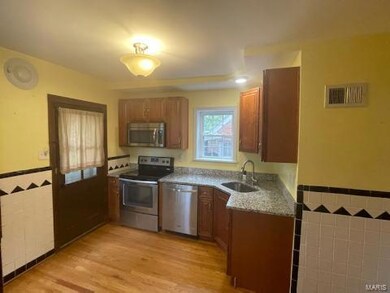
8437 Glen Echo Dr Saint Louis, MO 63121
Bel-Nor NeighborhoodAbout This Home
As of February 2022Beautiful well-maintained, home in the small tree-lined community of Bel-Nor features original period millwork, stunning original hard wood floors throughout main level and are VERY clean! Well-lit with lots of natural daylight. Kitchen features pantry, updated stainless appliances, water fixtures & solid surface countertop & updated cabinets with soft-close hinges & tracks on most drawers & doors. Kitchen also has a water line for refrigerator. Original leaded stain glass windows flank the woodburning fire place in the living room. Separate dining room leads to finished enclosed 3-season room with skylight. Updated fixtures in both baths. Upper level master bedroom features 2 closets with one being cedar-lined. Full, walk-out lower level. Close to churches, schools, public transportation, major roads, highways, UMSL & Express Scrips.
Last Agent to Sell the Property
Select Group Realty License #2005041322 Listed on: 10/13/2021

Home Details
Home Type
Single Family
Est. Annual Taxes
$2,848
Year Built
1939
Lot Details
0
Parking
2
Listing Details
- Property Type: Residential
- Style: 1.5 Story
- Municipality Township: Bel-Nor
- Special Areas: Library/Den, Living Room, Sun Room
- Age: 83
- Ownership: Private
- Year Built: 1939
- Special Features: None
- Property Sub Type: Detached
- Stories: 1
Interior Features
- Basement: Full, Poured Concrete, Unfinished, Walk-Out
- Dining Room: Separate Dining
- Fireplace Location: Living Room
- Fireplace Type: Full Masonry, Woodburning Fireplce
- Interior Amenities: Historic/Period Mlwk, Special Millwork, Some Window Treatmnt, Walk-In Closets, Some Wood Floors
- Kitchen: Pantry, Solid Surface Counter
- Main Half Bathrooms: 1
- Total Living Area: 1321.00
- Windows/Doors: French Door(s), Skylight(s), Some Insulated Wndws, Some Stained Glass, Some Tilt-In Windows, Some Wood Windows
- Appliances: Dishwasher, Disposal, Microwave, Range/Oven-Electric, Stainless Steel Appliances
- Bathrooms: 2.00
- Bedrooms: 2.00
- Room Cnt: 6
- Square Footage: 1321
- Square Footage Below Grade: 725
- Total Full Baths: 1
- Total Half Baths: 1
- Number Fireplaces: 1
Exterior Features
- Architecture: Traditional
- Construction: Brick Veneer Predom, Vinyl Siding
Garage/Parking
- Garage Spaces: 2
- Parking: Additional Parking, Detached, Off Street
Utilities
- Sewer: Public
- Water: Public
- Water Heater: Gas
- Cooling: Ceiling Fan, Central-Electric
- Heating: Forced Air
Schools
- School District: Normandy
- Elementary School: Bel-Nor Elem.
- Middle School: Bel-Nor Middle School
- High School: Normandy High
- Elementary School: Bel-Nor Elem.
- Junior High School: Bel-Nor Middle School
- School District: Normandy
- Senior High School: Normandy High
Lot Info
- Lot Description: Fencing, Level Lot, Sidewalks, Streetlights
- Lot Dimensions: 50x160
- Lot Sq Ft: 8015
- Acres: 0.1840
Tax Info
- Taxes Paid: 2637
- Taxes Paid Year: 2020
- Assessor Parcel Number: 14J-24-0583
Ownership History
Purchase Details
Home Financials for this Owner
Home Financials are based on the most recent Mortgage that was taken out on this home.Purchase Details
Home Financials for this Owner
Home Financials are based on the most recent Mortgage that was taken out on this home.Purchase Details
Similar Homes in Saint Louis, MO
Home Values in the Area
Average Home Value in this Area
Purchase History
| Date | Type | Sale Price | Title Company |
|---|---|---|---|
| Warranty Deed | $121,500 | Continental Title Holding Co | |
| Warranty Deed | -- | Continental Title Company | |
| Interfamily Deed Transfer | -- | None Available |
Property History
| Date | Event | Price | Change | Sq Ft Price |
|---|---|---|---|---|
| 02/18/2022 02/18/22 | Sold | -- | -- | -- |
| 02/17/2022 02/17/22 | Pending | -- | -- | -- |
| 01/03/2022 01/03/22 | For Sale | $155,000 | 0.0% | $117 / Sq Ft |
| 01/01/2022 01/01/22 | Off Market | -- | -- | -- |
| 12/19/2021 12/19/21 | Price Changed | $155,000 | -3.1% | $117 / Sq Ft |
| 10/13/2021 10/13/21 | For Sale | $159,900 | +23.1% | $121 / Sq Ft |
| 11/10/2016 11/10/16 | Sold | -- | -- | -- |
| 10/28/2016 10/28/16 | Pending | -- | -- | -- |
| 10/17/2016 10/17/16 | For Sale | $129,900 | 0.0% | $98 / Sq Ft |
| 10/11/2016 10/11/16 | Pending | -- | -- | -- |
| 07/25/2016 07/25/16 | Price Changed | $129,900 | -1.5% | $98 / Sq Ft |
| 07/08/2016 07/08/16 | Price Changed | $131,900 | -2.3% | $100 / Sq Ft |
| 06/07/2016 06/07/16 | For Sale | $135,000 | +200.0% | $102 / Sq Ft |
| 07/14/2015 07/14/15 | Sold | -- | -- | -- |
| 07/14/2015 07/14/15 | For Sale | $45,000 | -- | $34 / Sq Ft |
| 06/27/2015 06/27/15 | Pending | -- | -- | -- |
Tax History Compared to Growth
Tax History
| Year | Tax Paid | Tax Assessment Tax Assessment Total Assessment is a certain percentage of the fair market value that is determined by local assessors to be the total taxable value of land and additions on the property. | Land | Improvement |
|---|---|---|---|---|
| 2023 | $2,848 | $29,050 | $7,050 | $22,000 |
| 2022 | $2,926 | $25,310 | $4,640 | $20,670 |
| 2021 | $2,850 | $25,310 | $4,640 | $20,670 |
| 2020 | $2,637 | $23,100 | $5,870 | $17,230 |
| 2019 | $2,638 | $23,100 | $5,870 | $17,230 |
| 2018 | $2,318 | $18,620 | $3,210 | $15,410 |
| 2017 | $2,295 | $18,620 | $3,210 | $15,410 |
| 2016 | $2,328 | $18,200 | $2,830 | $15,370 |
| 2015 | $2,150 | $18,200 | $2,830 | $15,370 |
| 2014 | $2,110 | $18,180 | $2,980 | $15,200 |
Agents Affiliated with this Home
-
Patrick McLaughlin

Seller's Agent in 2022
Patrick McLaughlin
Select Group Realty
(314) 517-4713
4 in this area
112 Total Sales
-
Chris Roeseler

Buyer's Agent in 2022
Chris Roeseler
MORE, REALTORS
(314) 724-2392
2 in this area
460 Total Sales
-
Vincent Schillizzi

Seller's Agent in 2016
Vincent Schillizzi
Schillizzi Real Estate Co.
(314) 524-1555
19 Total Sales
-
Christine Richards

Seller's Agent in 2015
Christine Richards
Keller Williams Realty St. Louis
(314) 348-1850
14 Total Sales
-
Maryanne Richards

Seller Co-Listing Agent in 2015
Maryanne Richards
Keller Williams Realty St. Louis
(636) 399-0698
17 Total Sales
Map
Source: MARIS MLS
MLS Number: MIS21071748
APN: 14J-24-0583
- 8260 Glen Echo Dr
- 8245 Glen Echo Dr
- 3142 Thelma Ave
- 8513 Roanoke Dr
- 8127 Glen Echo Dr
- 8303 Knollwood Dr
- 2811 Moniteau Dr
- 2823 Darwin Ct
- 2937 N Hanley Rd
- 8553 Jenny Dr
- 2808 Chadwick Dr
- 8836 Ramona Ave
- 7719 Horatio Dr
- 8242 Natural Bridge Rd
- 2816 Lyndhurst Ave
- 2814 Lyndhurst Ave
- 8818 Kendale Dr
- 8907 Spur Ln
- 2831 Old Hanley Rd
- 4002 Appleberry Ln
