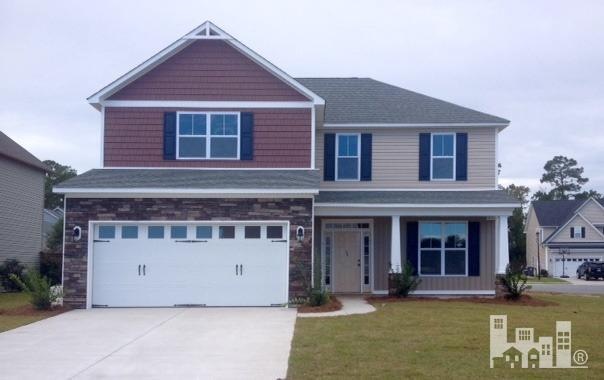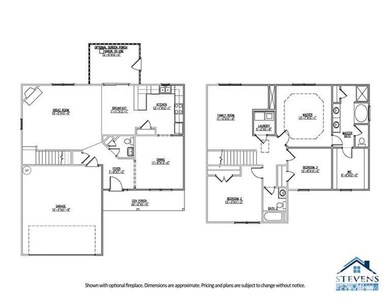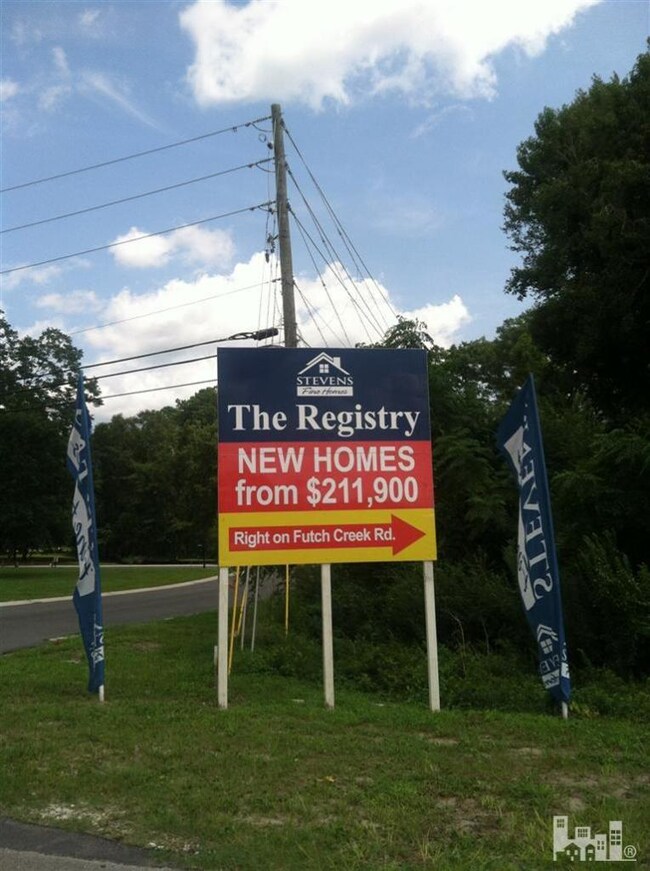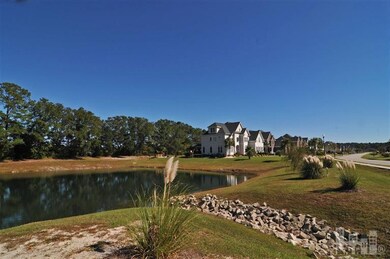
8437 Rosemary Ln Wilmington, NC 28411
Highlights
- Formal Dining Room
- Thermal Windows
- Patio
- Porters Neck Elementary School Rated A-
- Porch
- Living Room
About This Home
As of April 2024The Mt. Vernon plan has 3 bedrooms and 2 1/2 baths. The first level features a formal dining room, kitchen with a breakfast bar over looking an eat-in kitchen area, a spacious great room and a powder room. Upstairs you'll find the master suite with attached bath and walk-in closet. The bath has double vanities, shower, soaking tub and separate water closet. There are also two bedrooms, full bath, laundry room and a large family room/loft area. Additional features of this home include stainless steel appliances, 36 inch upper cabinets, granite countertops, recessed can kitchen lighting, coach garage lights, flood light, gas log fireplace, laminate wood flooring in great room, hall bath, dining room, and kitchen, 9 ft ceilings on the first floor, upgraded trim detail, front stone
Last Agent to Sell the Property
Jennie Stevens
Coldwell Banker Sea Coast Advantage Listed on: 06/02/2015
Home Details
Home Type
- Single Family
Est. Annual Taxes
- $0
Year Built
- Built in 2015
Lot Details
- 10,019 Sq Ft Lot
- Irrigation
- Property is zoned R-15
HOA Fees
- $25 Monthly HOA Fees
Parking
- 2 Car Attached Garage
Home Design
- Slab Foundation
- Wood Frame Construction
- Shingle Roof
- Stone Siding
- Vinyl Siding
- Stick Built Home
Interior Spaces
- 2,122 Sq Ft Home
- 2-Story Property
- Ceiling Fan
- Gas Log Fireplace
- Thermal Windows
- Family Room
- Living Room
- Formal Dining Room
- Laundry Room
Kitchen
- Built-In Microwave
- Dishwasher
- Disposal
Flooring
- Carpet
- Laminate
- Vinyl Plank
Bedrooms and Bathrooms
- 3 Bedrooms
Outdoor Features
- Patio
- Porch
Utilities
- Forced Air Heating and Cooling System
- Heating System Uses Propane
Community Details
Overview
- Vineyard Plantation Subdivision
- Maintained Community
Security
- Resident Manager or Management On Site
- Security Lighting
Ownership History
Purchase Details
Home Financials for this Owner
Home Financials are based on the most recent Mortgage that was taken out on this home.Purchase Details
Home Financials for this Owner
Home Financials are based on the most recent Mortgage that was taken out on this home.Purchase Details
Home Financials for this Owner
Home Financials are based on the most recent Mortgage that was taken out on this home.Purchase Details
Home Financials for this Owner
Home Financials are based on the most recent Mortgage that was taken out on this home.Purchase Details
Similar Homes in Wilmington, NC
Home Values in the Area
Average Home Value in this Area
Purchase History
| Date | Type | Sale Price | Title Company |
|---|---|---|---|
| Warranty Deed | $452,000 | None Listed On Document | |
| Warranty Deed | $356,000 | None Available | |
| Interfamily Deed Transfer | -- | Inspire Closing Services Llc | |
| Warranty Deed | $268,000 | None Available | |
| Deed | $125,500 | -- |
Mortgage History
| Date | Status | Loan Amount | Loan Type |
|---|---|---|---|
| Open | $361,600 | New Conventional | |
| Previous Owner | $253,565 | VA | |
| Previous Owner | $270,394 | VA | |
| Previous Owner | $269,971 | VA |
Property History
| Date | Event | Price | Change | Sq Ft Price |
|---|---|---|---|---|
| 04/25/2024 04/25/24 | Sold | $452,000 | -1.2% | $209 / Sq Ft |
| 03/11/2024 03/11/24 | Pending | -- | -- | -- |
| 01/26/2024 01/26/24 | Price Changed | $457,500 | -0.3% | $211 / Sq Ft |
| 12/28/2023 12/28/23 | For Sale | $459,000 | +1.5% | $212 / Sq Ft |
| 12/18/2023 12/18/23 | Off Market | $452,000 | -- | -- |
| 11/29/2023 11/29/23 | Pending | -- | -- | -- |
| 11/16/2023 11/16/23 | For Sale | $459,000 | +28.9% | $212 / Sq Ft |
| 09/02/2021 09/02/21 | Sold | $356,000 | +1.7% | $168 / Sq Ft |
| 08/18/2021 08/18/21 | Pending | -- | -- | -- |
| 08/13/2021 08/13/21 | For Sale | $349,900 | +31.0% | $165 / Sq Ft |
| 10/21/2015 10/21/15 | Sold | $267,135 | +2.1% | $126 / Sq Ft |
| 07/16/2015 07/16/15 | Pending | -- | -- | -- |
| 06/02/2015 06/02/15 | For Sale | $261,690 | -- | $123 / Sq Ft |
Tax History Compared to Growth
Tax History
| Year | Tax Paid | Tax Assessment Tax Assessment Total Assessment is a certain percentage of the fair market value that is determined by local assessors to be the total taxable value of land and additions on the property. | Land | Improvement |
|---|---|---|---|---|
| 2023 | $0 | $272,500 | $97,000 | $175,500 |
| 2022 | $0 | $272,500 | $97,000 | $175,500 |
| 2021 | $1,500 | $272,500 | $97,000 | $175,500 |
| 2020 | $1,418 | $224,200 | $60,000 | $164,200 |
| 2019 | $1,418 | $224,200 | $60,000 | $164,200 |
| 2018 | $1,418 | $224,200 | $60,000 | $164,200 |
| 2017 | $1,452 | $224,200 | $60,000 | $164,200 |
| 2016 | $1,374 | $198,200 | $60,000 | $138,200 |
| 2015 | $386 | $60,000 | $60,000 | $0 |
| 2014 | $380 | $60,000 | $60,000 | $0 |
Agents Affiliated with this Home
-
Lynne Galloway

Seller's Agent in 2024
Lynne Galloway
Landmark Sotheby's International Realty
(910) 256-4503
4 in this area
71 Total Sales
-
Grae Simmons

Buyer's Agent in 2024
Grae Simmons
Coldwell Banker Sea Coast Advantage-Leland
(910) 371-1181
7 in this area
25 Total Sales
-
Dylan Kosinski

Seller's Agent in 2021
Dylan Kosinski
Intracoastal Realty Corp
(910) 742-4963
10 in this area
177 Total Sales
-
J
Seller's Agent in 2015
Jennie Stevens
Coldwell Banker Sea Coast Advantage
Map
Source: Hive MLS
MLS Number: 30523223
APN: R02900-004-290-000
- 405 Lady Bug Ln
- 205 Chablis Way
- 437 Lady Bug Ln
- Lot 12b Porters Neck
- 1021 Summer Wind Dr
- 314 Gaskins Ln
- 388 Shackleford Dr
- 108 White Stone Place
- 116 White Stone Place
- 302 Gaskins Ln
- 870 Wine Cellar Cir
- 372 Greenview Ranch
- 822 Lambrook Dr
- 8909 New Forest Dr
- 366 Greenview Ranch
- 82 Whalebone Ave Unit Lot 158
- 729 Wine Cellar Cir
- 532 Beaumont Oaks Dr
- 8133 Porters Crossing Way
- 81 Bonaparte St Unit Lot 147



