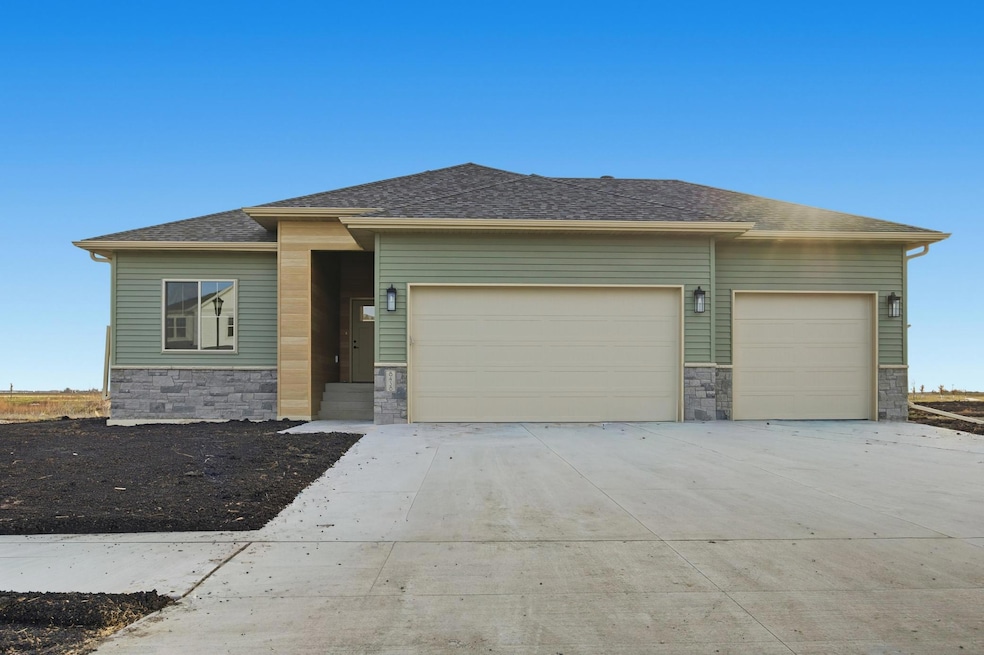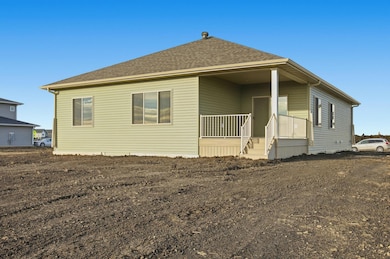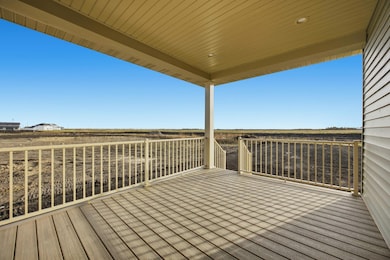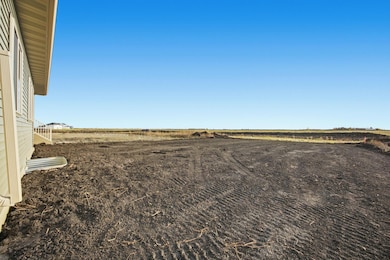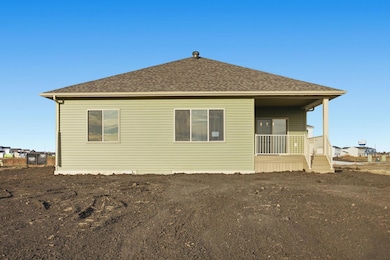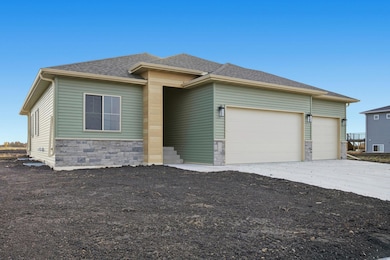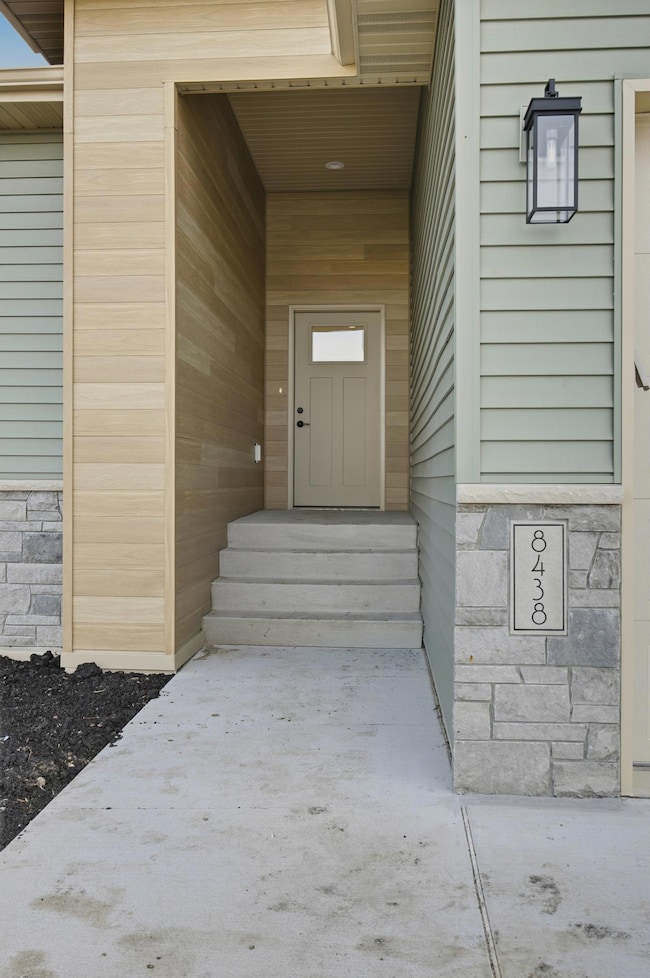OPEN SUN 3PM - 4:30PM
NEW CONSTRUCTION
8438 61st St S Fargo, ND 58104
Deer Creek NeighborhoodEstimated payment $2,951/month
Total Views
18,167
3
Beds
2
Baths
1,622
Sq Ft
$339
Price per Sq Ft
Highlights
- New Construction
- Deck
- No HOA
- 21,080 Sq Ft lot
- Mud Room
- Walk-In Pantry
About This Home
Introducing the new "Oakmont" plan, a FOR SALE rambler with room to grow in the second addition of Cub Creek on a prime 310’ deep lot! Covered composite deck overlooks water feature and pond view with no backyard neighbors. Three bedrooms on the main includes an owner’s suite that has a private bath with double sinks and walk-in closet. Beautiful kitchen, semi-formal dining space, huge upgraded pantry, mudroom and main floor laundry. Unfinished basement with room to add large family room, two additional bedrooms with walk-in closets, full bath and storage.
Open House Schedule
-
Sunday, November 16, 20253:00 to 4:30 pm11/16/2025 3:00:00 PM +00:0011/16/2025 4:30:00 PM +00:00Add to Calendar
Home Details
Home Type
- Single Family
Est. Annual Taxes
- $708
Year Built
- Built in 2025 | New Construction
Lot Details
- 0.48 Acre Lot
- Lot Dimensions are 68 x 310
Parking
- 3 Car Attached Garage
- Insulated Garage
- Garage Door Opener
Home Design
- Vinyl Siding
Interior Spaces
- 1,622 Sq Ft Home
- 1-Story Property
- Mud Room
- Living Room
- Dining Room
- Utility Room Floor Drain
Kitchen
- Walk-In Pantry
- Range
- Microwave
- Dishwasher
- Stainless Steel Appliances
- Disposal
Bedrooms and Bathrooms
- 3 Bedrooms
- En-Suite Bathroom
- Walk-In Closet
Laundry
- Laundry Room
- Washer and Dryer Hookup
Unfinished Basement
- Basement Fills Entire Space Under The House
- Sump Pump
- Drain
- Basement Storage
- Basement Window Egress
Outdoor Features
- Deck
- Patio
Utilities
- Forced Air Heating and Cooling System
- Electric Water Heater
Community Details
- No Home Owners Association
- Built by DABBERT CUSTOM HOMES
- Cub Creek Community
- Cub Creek 2Nd Add Subdivision
Listing and Financial Details
- Assessor Parcel Number 15331000530000
Map
Create a Home Valuation Report for This Property
The Home Valuation Report is an in-depth analysis detailing your home's value as well as a comparison with similar homes in the area
Home Values in the Area
Average Home Value in this Area
Property History
| Date | Event | Price | List to Sale | Price per Sq Ft |
|---|---|---|---|---|
| 11/07/2025 11/07/25 | Price Changed | $549,900 | -1.8% | $339 / Sq Ft |
| 11/05/2025 11/05/25 | For Sale | $559,900 | -- | $345 / Sq Ft |
Source: NorthstarMLS
Source: NorthstarMLS
MLS Number: 6814340
Nearby Homes
- 8516 61st St S
- 8390 61st St S
- 8326 61st St S
- 8318 61st St S
- 8406 61st St S
- 8351 61st St S
- 8335 61st St S
- 8334 61st St S
- 8327 61st St S
- 8414 61st St S
- 8343 61st St S
- 6148 61st Ave S
- 6162 60th Ave S
- 6028 59th Ave S
- 5891 59th Ave S
- 8536 62nd St S
- 8450 62nd St S
- 8370 62nd St S
- 8520 62nd St S
- 8544 62nd St S
- 6715 66th Ave S
- 6747 66th Ave S
- 6751 66th Ave S
- 6733 67th Ave S
- 6718 68th St S
- 4742 50th Ave S
- 1001 60th Ave W
- 4960 47th St S
- 4685 49th Ave S
- 5476 Lori Ln W
- 4550 S 49th Ave
- 7994 Jacks Way
- 4732 47th St S
- 4850 46th St S
- 4901 44th Ave S
- 4452-4522 47th St S
- 3900 S 56th St
- 5050 40th Ave S
- 4210 47th St S Unit L
- 3730 50th St S
