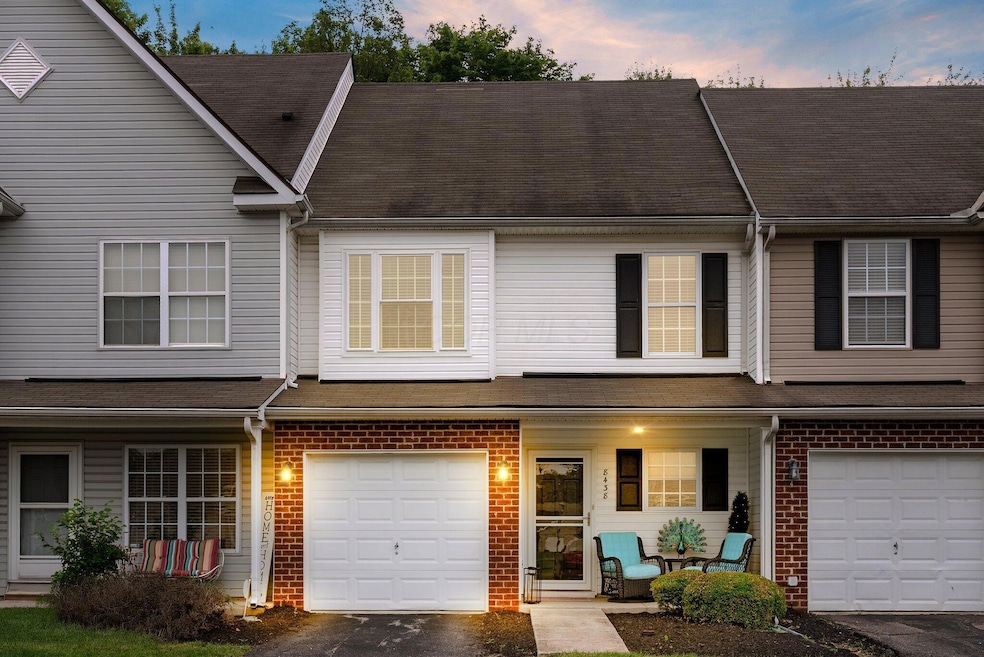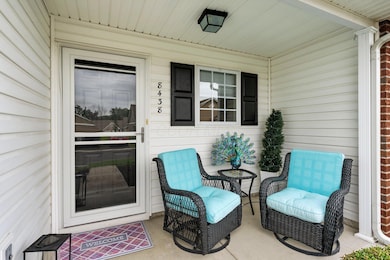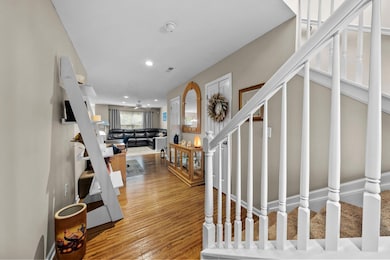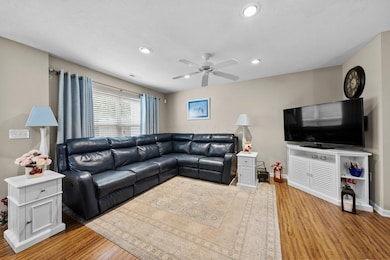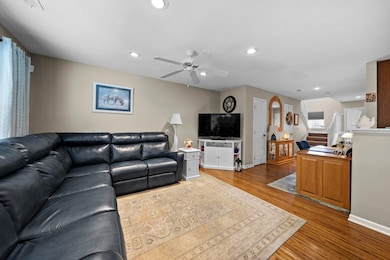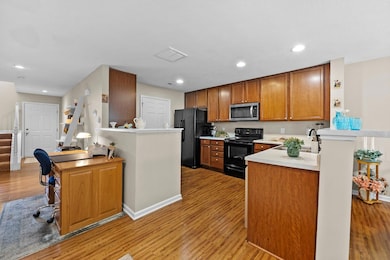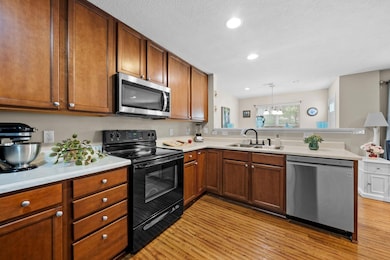
8438 Diversey Loop Unit 504 Blacklick, OH 43004
East Broad NeighborhoodHighlights
- In Ground Pool
- Wooded Lot
- 1 Car Attached Garage
- Craftsman Architecture
- Fenced Yard
- Patio
About This Home
As of July 2025Tucked into the well-kept community of Bedford Place, this stylish 2-bedroom, 2.5-bath condo offers a perfect blend of peace, space, and modern practicality. From the moment you walk in, the home feels open and inviting—boasting 1,410 square feet of thoughtfully designed living space that flows with ease from room to room.
Natural light fills the main level, where a welcoming layout is ideal for both quiet mornings and lively evenings. Upstairs, both bedrooms feature vaulted ceilings that create an airy, expansive feel. The primary suite is a true retreat, offering not only a generous walk-in closet but a dedicated shoe closet—a rare luxury for those who love both style and storage.
Convenience is woven into every detail—from the upstairs laundry to the updated mechanicals. The furnace, AC, and hot water heater have all been recently serviced to bring peace of mind.
Step outside and you'll appreciate the quiet, tree-lined backdrop that gives the home a sense of privacy and calm—ideal for relaxing at the end of the day. Despite the tranquility, you're just minutes from shopping, grocery stores, and major highways, making it easy to balance retreat and routine.
Located in the Licking Heights School District, this energy-efficient home is perfect for those looking to simplify without sacrificing comfort. Even the furnishings are negotiable, making your move-in seamless and stress-free.
This is more than a condo—it's a smart, stylish place to settle in and feel at home.
Last Agent to Sell the Property
The Agency Cleveland Northcoast License #2024000981 Listed on: 06/16/2025

Townhouse Details
Home Type
- Townhome
Est. Annual Taxes
- $2,384
Year Built
- Built in 2007
Lot Details
- 871 Sq Ft Lot
- Two or More Common Walls
- Fenced Yard
- Fenced
- Wooded Lot
HOA Fees
- $225 Monthly HOA Fees
Parking
- 1 Car Attached Garage
Home Design
- Craftsman Architecture
- Contemporary Architecture
- Traditional Architecture
- Block Foundation
- Slab Foundation
- Vinyl Siding
Interior Spaces
- 1,410 Sq Ft Home
- 2-Story Property
- Insulated Windows
Kitchen
- Electric Range
- Dishwasher
Flooring
- Carpet
- Vinyl
Bedrooms and Bathrooms
- 2 Bedrooms
Laundry
- Laundry on upper level
- Electric Dryer Hookup
Outdoor Features
- In Ground Pool
- Patio
Utilities
- Central Air
- Heating Available
- Electric Water Heater
Listing and Financial Details
- Assessor Parcel Number 515-289098
Community Details
Overview
- Association fees include lawn care, snow removal
- Association Phone (614) 568-4700
- Stan Thomas HOA
- On-Site Maintenance
Amenities
- Recreation Room
Recreation
- Community Pool
- Park
- Bike Trail
- Snow Removal
Ownership History
Purchase Details
Purchase Details
Home Financials for this Owner
Home Financials are based on the most recent Mortgage that was taken out on this home.Similar Homes in Blacklick, OH
Home Values in the Area
Average Home Value in this Area
Purchase History
| Date | Type | Sale Price | Title Company |
|---|---|---|---|
| Quit Claim Deed | -- | Signature Title | |
| Warranty Deed | $110,000 | Esquire Title Box |
Mortgage History
| Date | Status | Loan Amount | Loan Type |
|---|---|---|---|
| Previous Owner | $115,800 | Credit Line Revolving | |
| Previous Owner | $88,000 | New Conventional |
Property History
| Date | Event | Price | Change | Sq Ft Price |
|---|---|---|---|---|
| 07/31/2025 07/31/25 | Sold | $216,900 | 0.0% | $154 / Sq Ft |
| 06/16/2025 06/16/25 | For Sale | $216,900 | -- | $154 / Sq Ft |
Tax History Compared to Growth
Tax History
| Year | Tax Paid | Tax Assessment Tax Assessment Total Assessment is a certain percentage of the fair market value that is determined by local assessors to be the total taxable value of land and additions on the property. | Land | Improvement |
|---|---|---|---|---|
| 2024 | $2,384 | $55,870 | $12,080 | $43,790 |
| 2023 | $3,039 | $55,870 | $12,080 | $43,790 |
| 2022 | $2,660 | $42,390 | $6,090 | $36,300 |
| 2021 | $2,677 | $42,390 | $6,090 | $36,300 |
| 2020 | $2,661 | $42,390 | $6,090 | $36,300 |
| 2019 | $2,394 | $35,320 | $5,080 | $30,240 |
| 2018 | $2,264 | $35,320 | $5,080 | $30,240 |
| 2017 | $2,321 | $35,320 | $5,080 | $30,240 |
| 2016 | $2,155 | $30,140 | $4,450 | $25,690 |
| 2015 | $2,121 | $30,140 | $4,450 | $25,690 |
| 2014 | $2,146 | $30,140 | $4,450 | $25,690 |
| 2013 | $970 | $27,370 | $4,025 | $23,345 |
Agents Affiliated with this Home
-
Brandon Seldon

Seller's Agent in 2025
Brandon Seldon
The Agency Cleveland Northcoast
(937) 397-7420
1 in this area
10 Total Sales
-
Andrew Hursh

Buyer's Agent in 2025
Andrew Hursh
The Westwood Real Estate Co.
(937) 844-1431
2 in this area
162 Total Sales
Map
Source: Columbus and Central Ohio Regional MLS
MLS Number: 225021094
APN: 515-289098
- 98 Green Mill Unit 98
- 61 Green Mill Unit 61
- 8406 Varden Ct Unit 2103
- 215 Oxford Oak Dr Unit 215
- 8253 Deering Oaks Dr Unit 8253
- 8386 Hickory Overlook Unit 8386
- 324 Lost River Dr Unit 324
- 336 Lost River Dr Unit 336
- 370 Piney Creek Dr Unit 32
- 349 Piney Creek Dr Unit 33
- 301 Piney Creek Dr Unit 35
- 8347 Vega Dr
- 385 Piney Creek Dr
- 391 Scandia St
- 8501 Arlen Dr
- 267 Brueghel Rd
- 8547 Haleigh Woods Dr Unit 267
- 559 Marcum Rd
- 8340 Crete Ln
- 651 Loreto Ln
