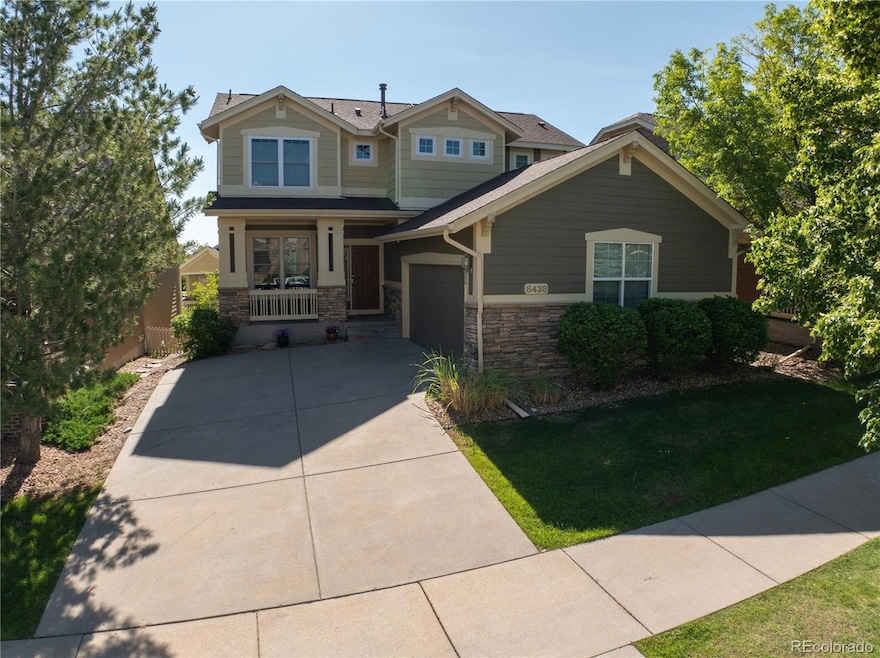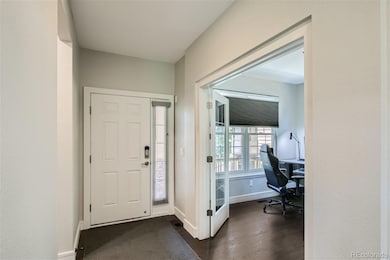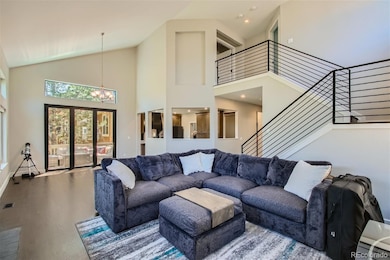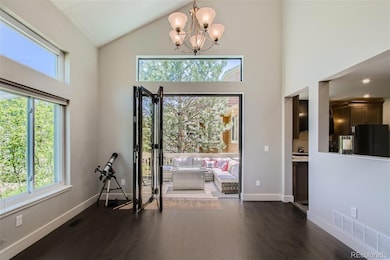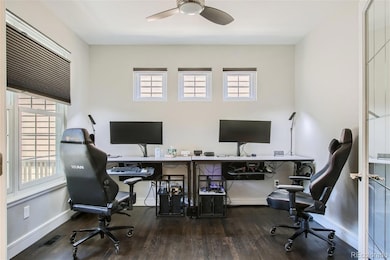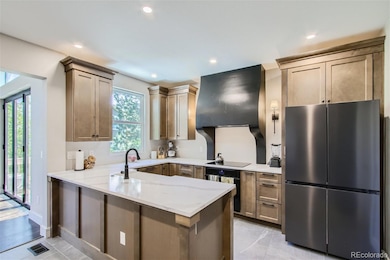8438 Flora St Arvada, CO 80005
Village of Five Parks NeighborhoodEstimated payment $4,938/month
Highlights
- Open Floorplan
- Mountain View
- Deck
- Meiklejohn Elementary School Rated A-
- Clubhouse
- 2-minute walk to 84th Haskin Park
About This Home
To say this is a MUST SEE as most Realtors say is literally an understatement! This PATIO HOME is like no other in the area, with over 200K in updates/upgrades this 4 bedroom 4 bath home will not disappoint! A kitchen that is a homeowners delight! The custom cabinets are Amazing (be sure and open them when you come to see this one of a kind house) The kitchen along with the counter top, flooring and appliances was completed the beginning of 2024. Including all new electrical and plumbing. The Dining room has an 8'X8' Sliding Accordion Glass Door to the deck, what an awesome way to expand the dining room to the deck! All windows were replaced and the doors on the main and upper floors are solid core doors. As you venture up to the second level you'll notice the awesome stairs and brand new railing. The stairs and upper level are new hard wood floors. The primary bath boasts a spa shower with double shower heads and a Japanese soaking tub. There is a laundry chute just to the left of the shower doors that drops to the closet in the laundry room. The secondary bedroom upstairs comes with an ensuite full bath and linen closet. The Basement is fully finished with lots of windows and natural light. Two bedrooms, a game-room, family-room and large 3/4 bath finish off this space. The joy of a patio home that is move-in ready is the HOA takes care of the lawn so that you can enjoy everything that Five Parks has to offer: Concerts, BBQs, Wine Tastings, Holiday Parties...too much to mention! Book a showing NOW!
Listing Agent
Keller Williams Preferred Realty Brokerage Phone: 303-808-5097 License #100065933 Listed on: 08/14/2025

Home Details
Home Type
- Single Family
Est. Annual Taxes
- $5,255
Year Built
- Built in 2005 | Remodeled
Lot Details
- 5,044 Sq Ft Lot
- West Facing Home
HOA Fees
Parking
- 2 Car Attached Garage
Home Design
- Frame Construction
- Composition Roof
Interior Spaces
- 2-Story Property
- Open Floorplan
- Ceiling Fan
- Window Treatments
- Family Room with Fireplace
- 2 Fireplaces
- Dining Room
- Home Office
- Game Room
- Mountain Views
Kitchen
- Eat-In Kitchen
- Oven
- Cooktop with Range Hood
- Microwave
- Dishwasher
- Solid Surface Countertops
- Disposal
Bedrooms and Bathrooms
- 4 Bedrooms
- Walk-In Closet
- Soaking Tub
Laundry
- Laundry Room
- Dryer
- Washer
Finished Basement
- Fireplace in Basement
- Stubbed For A Bathroom
- 2 Bedrooms in Basement
- Basement Window Egress
Home Security
- Carbon Monoxide Detectors
- Fire and Smoke Detector
Eco-Friendly Details
- Smoke Free Home
Outdoor Features
- Deck
- Patio
Schools
- Meiklejohn Elementary School
- Wayne Carle Middle School
- Ralston Valley High School
Utilities
- Forced Air Heating and Cooling System
- Gas Water Heater
Listing and Financial Details
- Exclusions: Seller's personal property, any staging items and the solar panels,
- Assessor Parcel Number 443712
Community Details
Overview
- Association fees include irrigation, ground maintenance, maintenance structure, snow removal, trash
- Village Of Five Parks Association, Phone Number (303) 403-0377
- Haskin Park Association, Phone Number (303) 420-4430
- Village Of Five Parks Subdivision
Amenities
- Clubhouse
Recreation
- Community Playground
- Community Pool
- Community Spa
- Park
Map
Home Values in the Area
Average Home Value in this Area
Tax History
| Year | Tax Paid | Tax Assessment Tax Assessment Total Assessment is a certain percentage of the fair market value that is determined by local assessors to be the total taxable value of land and additions on the property. | Land | Improvement |
|---|---|---|---|---|
| 2024 | $5,898 | $40,741 | $10,907 | $29,834 |
| 2023 | $5,898 | $40,741 | $10,907 | $29,834 |
| 2022 | $5,120 | $38,664 | $13,406 | $25,258 |
| 2021 | $4,804 | $39,777 | $13,792 | $25,985 |
| 2020 | $4,388 | $35,818 | $11,710 | $24,108 |
| 2019 | $4,377 | $35,818 | $11,710 | $24,108 |
| 2018 | $4,015 | $31,146 | $7,266 | $23,880 |
| 2017 | $3,757 | $31,146 | $7,266 | $23,880 |
| 2016 | $4,085 | $32,129 | $7,978 | $24,151 |
| 2015 | $3,681 | $32,129 | $7,978 | $24,151 |
| 2014 | $3,681 | $26,817 | $6,965 | $19,852 |
Property History
| Date | Event | Price | List to Sale | Price per Sq Ft |
|---|---|---|---|---|
| 12/31/2025 12/31/25 | Pending | -- | -- | -- |
| 09/18/2025 09/18/25 | Price Changed | $775,000 | 0.0% | $281 / Sq Ft |
| 09/18/2025 09/18/25 | For Sale | $775,000 | -2.5% | $281 / Sq Ft |
| 08/31/2025 08/31/25 | Off Market | $795,000 | -- | -- |
| 08/14/2025 08/14/25 | For Sale | $795,000 | -- | $289 / Sq Ft |
Purchase History
| Date | Type | Sale Price | Title Company |
|---|---|---|---|
| Quit Claim Deed | -- | None Listed On Document | |
| Interfamily Deed Transfer | -- | Ticor Title | |
| Warranty Deed | $289,000 | Meridian Title & Escrow Llc | |
| Special Warranty Deed | $324,711 | Land Title Guarantee Company |
Mortgage History
| Date | Status | Loan Amount | Loan Type |
|---|---|---|---|
| Previous Owner | $236,000 | New Conventional | |
| Previous Owner | $231,200 | Purchase Money Mortgage | |
| Previous Owner | $259,750 | New Conventional | |
| Closed | $48,700 | No Value Available |
Source: REcolorado®
MLS Number: 7888922
APN: 29-303-04-002
- 14247 W 84th Cir Unit C
- 14280 W 83rd Place Unit A
- 8314 Holman St Unit A
- 8325 Holman St Unit B
- 14450 W 82nd Ave
- 8661 Indiana St
- 7840 W 87th Dr
- 14253 W 88th Dr Unit D
- 14457 W 88th Place Unit E
- 13405 W 82nd Ave
- 0 W 89th Dr
- 8275 Moss Cir
- 14520 W 90th Dr Unit E
- 14520 W 90th Dr Unit D
- 0 Alkire St
- 14585 W 91st Ave Unit F
- 9072 Gladiola Way Unit B
- 9097 Ellis Way
- 9139 Flora St
- 12825 W 81st Ave
