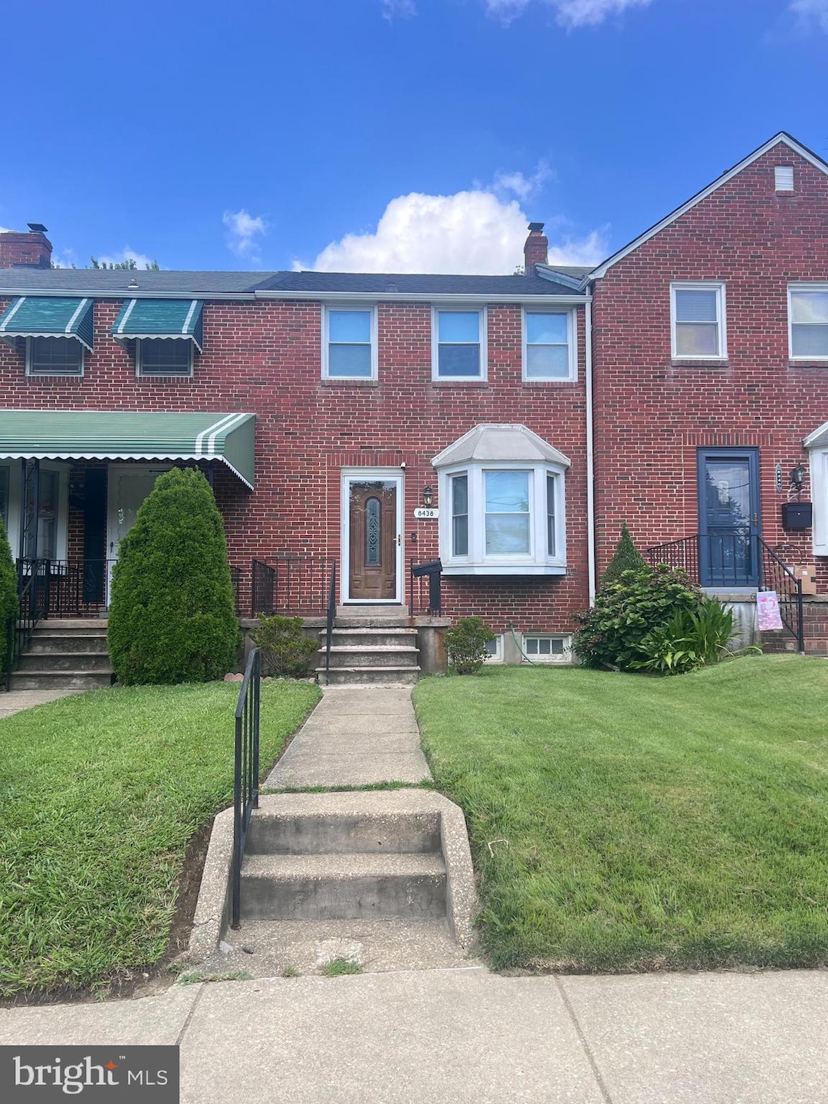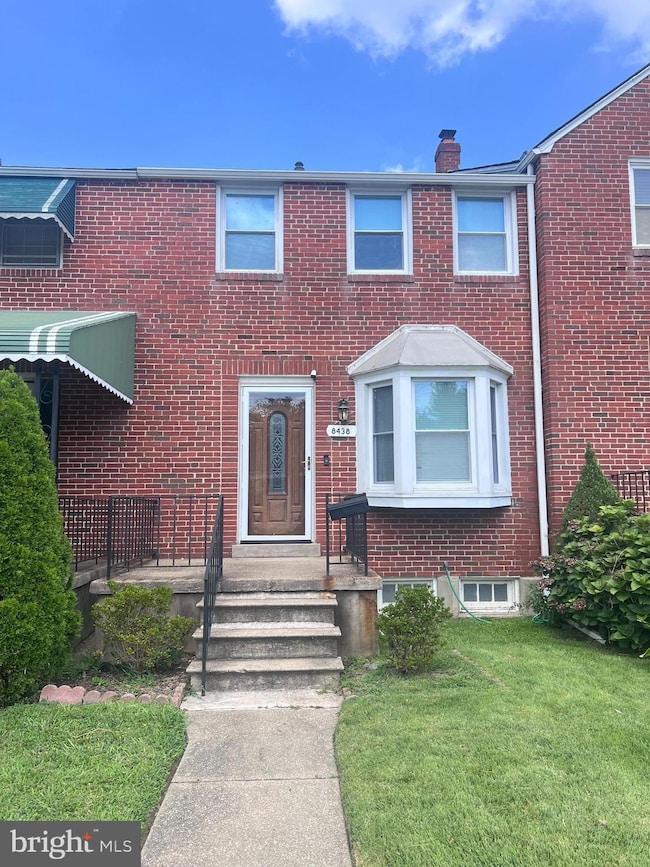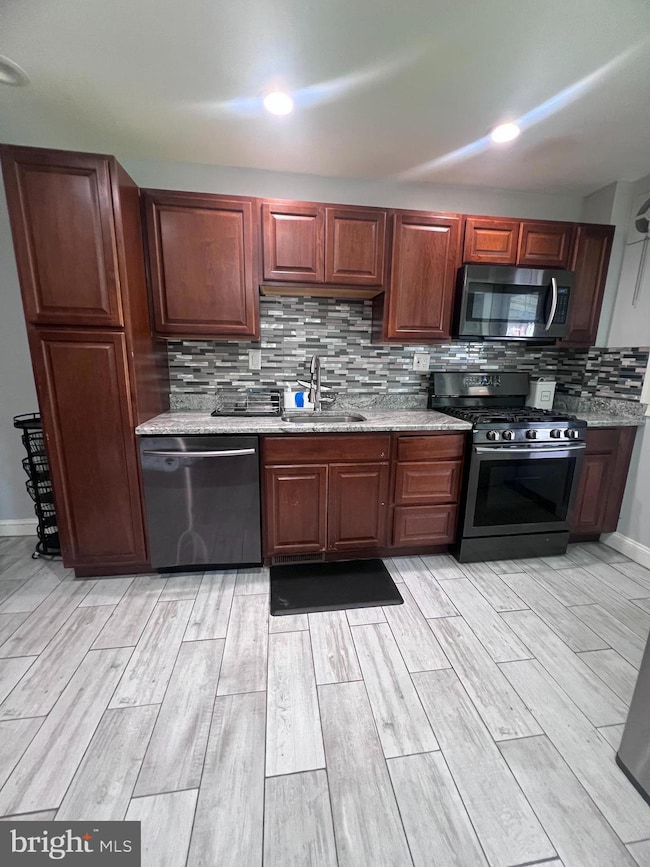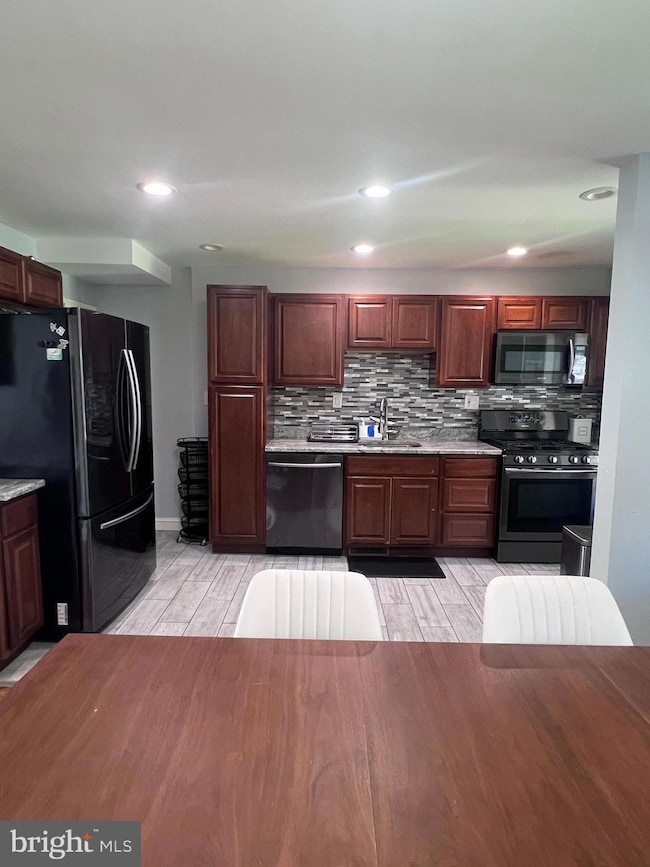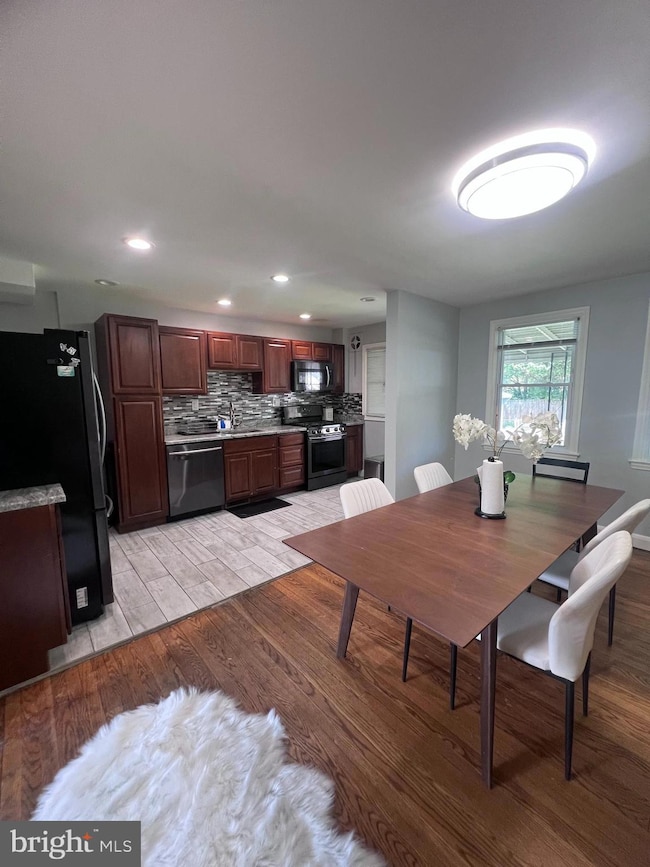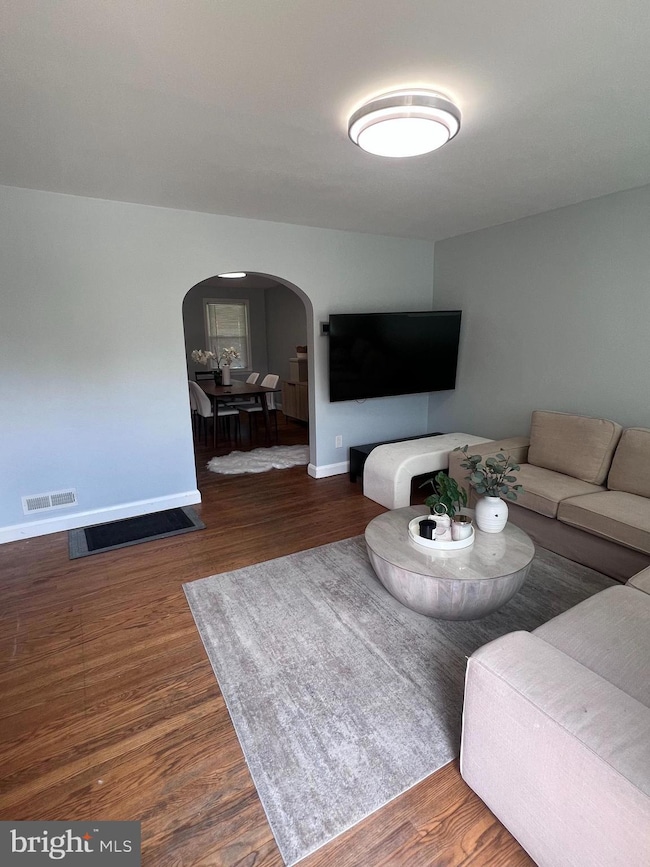8438 Loch Raven Blvd Towson, MD 21286
Highlights
- Open Floorplan
- Upgraded Countertops
- Living Room
- Traditional Architecture
- Stainless Steel Appliances
- Recessed Lighting
About This Home
**NEW PRICE**
DREAM BIG! Welcome to this beautifully maintained 3-bedroom, 1.5-bathroom home in the heart of Towson! This residence features an open floor plan, perfect for modern living and entertaining. The spacious living area flows seamlessly into the dining and kitchen spaces, offering a bright and airy atmosphere with abundant natural light. The kitchen is equipped with stainless steel appliances and granite countertops. The home also includes a washer and dryer, a partially finished basement, and central air conditioning for year-round comfort. Outside, you'll find a private oasis, ideal for relaxation, gardening, or entertaining. Conveniently located in the desirable Towson area, you'll have easy access to local amenities, shopping, dining, and parks. Enjoy a short commute to major highways and various public transportation options. Please note that pets are considered on a case-by-case basis. A background check will be required, and the first month's rent along with a security deposit will be due at lease signing.
Listing Agent
(410) 746-7612 valerie@dreamhome.email EXIT Preferred Realty, LLC Listed on: 08/18/2025

Townhouse Details
Home Type
- Townhome
Est. Annual Taxes
- $3,102
Year Built
- Built in 1952
Lot Details
- 1,980 Sq Ft Lot
Parking
- On-Street Parking
Home Design
- Traditional Architecture
- Brick Exterior Construction
Interior Spaces
- Property has 3 Levels
- Open Floorplan
- Recessed Lighting
- Living Room
- Combination Kitchen and Dining Room
- Partially Finished Basement
Kitchen
- Gas Oven or Range
- Built-In Microwave
- Ice Maker
- Dishwasher
- Stainless Steel Appliances
- Upgraded Countertops
- Disposal
Bedrooms and Bathrooms
- 3 Bedrooms
Laundry
- Dryer
- Washer
Utilities
- Central Heating and Cooling System
- Natural Gas Water Heater
Listing and Financial Details
- Residential Lease
- Security Deposit $2,300
- 12-Month Min and 24-Month Max Lease Term
- Available 9/1/25
- $39 Application Fee
- Assessor Parcel Number 04090918100350
Community Details
Overview
- Knettishall Subdivision
Pet Policy
- Pets allowed on a case-by-case basis
- Pet Size Limit
Map
Source: Bright MLS
MLS Number: MDBC2137478
APN: 09-0918100350
- 1644 Thetford Rd
- 1611 Thetford Rd
- 8338 Loch Raven Blvd
- 8324 Loch Raven Blvd
- 8425 Pleasant Plains Rd
- 8328 Wyton Rd
- 1815 Loch Shiel Rd
- 8338 Edgedale Rd
- 1709 Weston Ave
- 8351 Edgedale Rd
- 1620 Naturo Rd
- 1860 Loch Shiel Rd
- 8217 Pleasant Plains Rd
- 1641 Cottage Ln
- 8101 Hillendale Rd
- 1541 Doxbury Rd
- 8520 Chestnut Oak Rd
- 1602 Glen Keith Blvd
- 8328 Dalesford Rd
- 1931 Edgewood Rd
- 1642 Hardwick Rd
- 1636 Thetford Rd
- 1660 Aberdeen Rd
- 8402 Greenway Rd
- 1621 Thetford Rd
- 1601 Thetford Rd
- 8372 Hillendale Rd
- 8336 Wyton Rd
- 8324 Loch Raven Blvd
- 1728 Aberdeen Rd Unit 2
- 8356 Edgedale Rd
- 1831 Deveron Rd
- 1658 Yakona Rd
- 1541 Doxbury Rd
- 8528 Chestnut Oak Rd Unit A
- 8528 Chestnut Oak Rd Unit B
- 1906 Glen Keith Blvd
- 8529 Chestnut Oak Rd Unit 1FL AND BSMT
- 8529 Chestnut Oak Rd Unit 2ND FLR
- 8604 Chestnut Oak Rd
