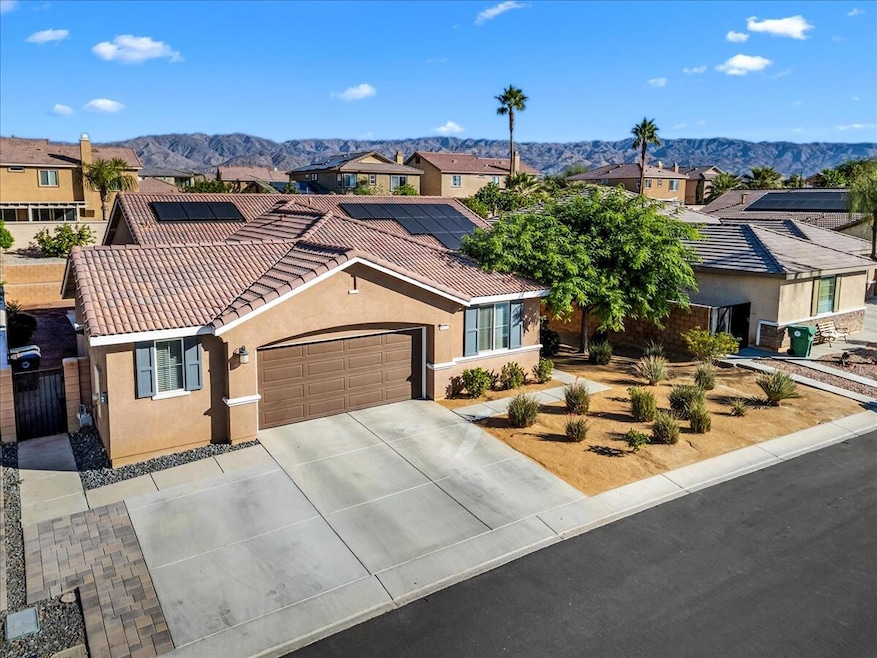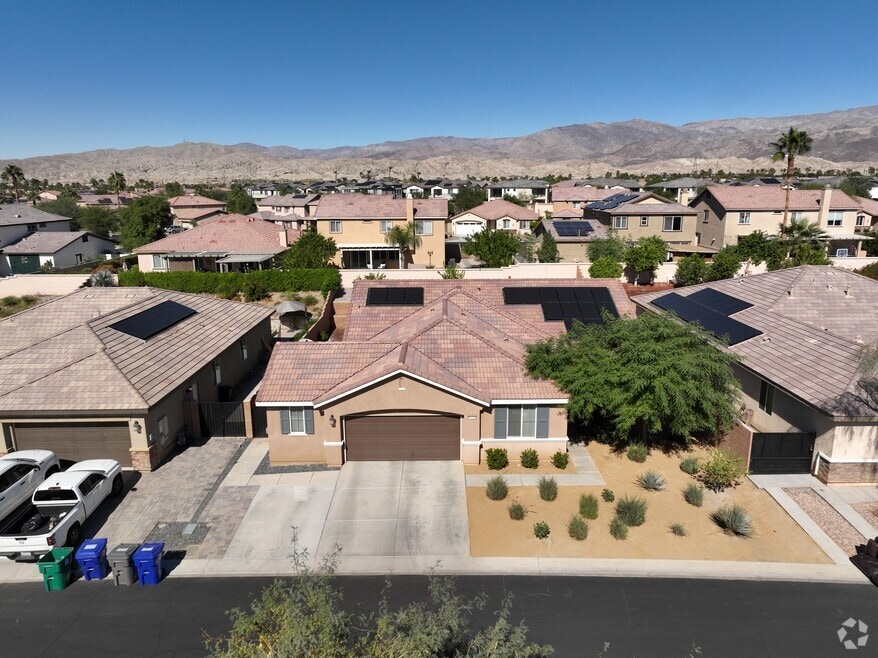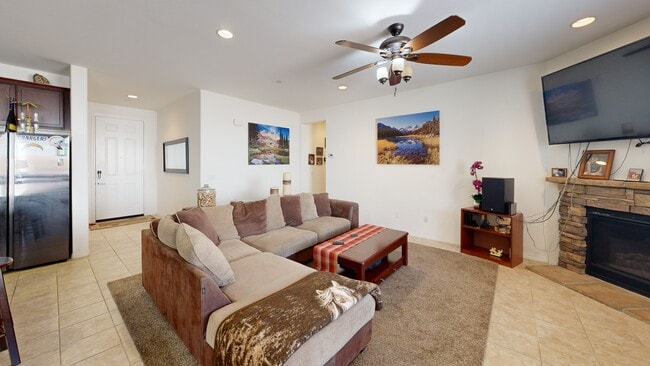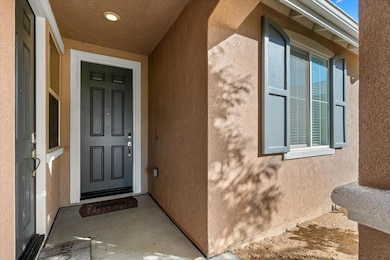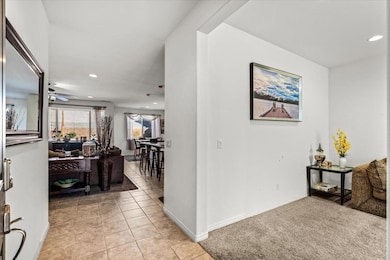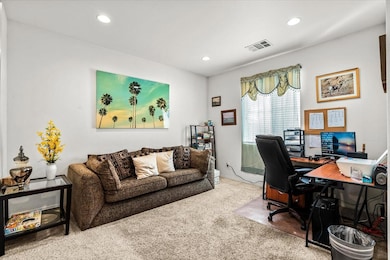
Estimated payment $3,964/month
Highlights
- Casita
- View of Trees or Woods
- Furnished
- Gated Community
- Bonus Room
- Granite Countertops
About This Home
Welcome to 84392 Rodine Avenue, an exceptional home in one of Indio's desirable gated communities, offering modern desert living with no Mello-Roos tax and solar for energy efficiency and lower monthly costs. Built in 2014, this beautifully maintained residence features 4 bedrooms, 3 bathrooms, and an inviting attached casita perfect for generating rental income, hosting guests in style, or creating a private home office or studio.Inside, you'll find a bright and spacious open-concept floor plan with tall ceilings, recessed lighting, and seamless indoor-outdoor flow. The upgraded kitchen features stainless-steel appliances, granite countertops, ample cabinetry, and a large island ideal for entertaining. The primary suite offers comfort and privacy with an en-suite bath, dual sinks, and a generous walk-in closet.Step outside to your low-maintenance backyard oasis, ideal for gatherings or quiet evenings under the stars. The home sits on a large 8,200+ sq ft lot with ample space for future customization.Located in Indio's sought-after 92203 zip code, you're just minutes from world-class golf, shopping, dining, the Coachella and Stagecoach festival grounds. With its gated security, energy-efficient solar, ev charger and a flexible attached casita, this property combines luxury, value, and versatility rarely found.
Open House Schedule
-
Saturday, November 22, 20252:00 to 4:00 pm11/22/2025 2:00:00 PM +00:0011/22/2025 4:00:00 PM +00:00Add to Calendar
Home Details
Home Type
- Single Family
Est. Annual Taxes
- $6,208
Year Built
- Built in 2014
Lot Details
- 8,276 Sq Ft Lot
- Drip System Landscaping
- Back and Front Yard
HOA Fees
- $225 Monthly HOA Fees
Property Views
- Woods
- Peek-A-Boo
- Desert
- Park or Greenbelt
Home Design
- "S" Clay Tile Roof
Interior Spaces
- 2,284 Sq Ft Home
- 1-Story Property
- Furnished
- Recessed Lighting
- Fireplace Features Blower Fan
- Entryway
- Living Room with Fireplace
- Dining Area
- Den
- Bonus Room
- Laundry Room
Kitchen
- Kitchen Island
- Granite Countertops
Flooring
- Carpet
- Stone
Bedrooms and Bathrooms
- 4 Bedrooms
- 3 Full Bathrooms
Parking
- 2 Car Attached Garage
- Garage Door Opener
- Driveway
Outdoor Features
- Concrete Porch or Patio
- Casita
Utilities
- Central Heating and Cooling System
- Heating System Uses Natural Gas
- 220 Volts
- 220 Volts in Garage
- Tankless Water Heater
- Gas Water Heater
Additional Features
- Solar Heating System
- Ground Level
Listing and Financial Details
- Assessor Parcel Number 696180044
Community Details
Overview
- Aliante Subdivision
- On-Site Maintenance
- Electric Vehicle Charging Station
- Planned Unit Development
Amenities
- Picnic Area
Recreation
- Community Basketball Court
- Community Playground
Security
- Controlled Access
- Gated Community
3D Interior and Exterior Tours
Floorplan
Map
Home Values in the Area
Average Home Value in this Area
Tax History
| Year | Tax Paid | Tax Assessment Tax Assessment Total Assessment is a certain percentage of the fair market value that is determined by local assessors to be the total taxable value of land and additions on the property. | Land | Improvement |
|---|---|---|---|---|
| 2025 | $6,208 | $376,772 | $75,351 | $301,421 |
| 2023 | $6,208 | $362,143 | $72,426 | $289,717 |
| 2022 | $5,679 | $355,043 | $71,006 | $284,037 |
| 2021 | $5,519 | $348,082 | $69,614 | $278,468 |
| 2020 | $5,287 | $344,514 | $68,901 | $275,613 |
| 2019 | $5,168 | $337,759 | $67,550 | $270,209 |
| 2018 | $5,056 | $331,137 | $66,227 | $264,910 |
| 2017 | $4,961 | $324,645 | $64,929 | $259,716 |
Property History
| Date | Event | Price | List to Sale | Price per Sq Ft |
|---|---|---|---|---|
| 11/06/2025 11/06/25 | For Sale | $610,000 | -- | $267 / Sq Ft |
Purchase History
| Date | Type | Sale Price | Title Company |
|---|---|---|---|
| Grant Deed | $313,500 | North American Title Company |
Mortgage History
| Date | Status | Loan Amount | Loan Type |
|---|---|---|---|
| Open | $304,267 | FHA |
About the Listing Agent

Brian Piper, Founder & Principal Realtor – Piper Pacific Group Brian Piper brings a unique blend of precision, dedication, and expertise to the real estate industry as the founder of Piper Pacific Group. With a keen eye for detail, exceptional time management, and masterful negotiation skills, Brian ensures every client receives personalized, results-driven service tailored to their needs. His approach is rooted in a commitment to excellence, honed over a distinguished 14-year career as a
Brian's Other Listings
Source: California Desert Association of REALTORS®
MLS Number: 219138329
APN: 696-180-044
- 84400 Onda Dr
- 84303 Eremo Way
- 84450 Onda Dr
- 84425 Passagio Lago Way
- 84319 Cigno Ct
- 43635 Aquila St
- 43240 Bacino Ct
- 43228 Bacino Ct
- 43625 Campo Place
- 43241 Pietra Ct
- 84317 Falco Ct
- 43247 Fiore St
- 84136 Avenue 44 Unit 172
- 84136 Avenue 44 Unit 660
- 84136 Avenue 44 Unit 663
- 84136 Avenue 44 Unit 602
- 84136 Avenue 44 Unit 581
- 84136 Avenue 44 Unit 306
- 84136 Avenue 44 Unit 110
- 84136 Avenue 44 Unit 585
- 43183 Bacino Ct
- 43627 Regata Ct
- 43680 Riunione Place
- 43597 Spiaggia Place
- 84330 Tramonto Way
- 84241 Azzura Way
- 42942 Dell Lago Ct
- 43426 Lago Brezza Dr
- 84290 Tramonto Way
- 43760 Spiaggia Place
- 43277 Sentiero Dr
- 42816 Dell Lago Ct
- 84131 Azzura Way
- 84226 Canzone Dr
- 83939 Carolina Ct
- 83952 Artemisa Ct
- 42753 Della Place
- 84136 Olona Ct
- 42914 Tomayo St
- 83793 Pacifica Sur
