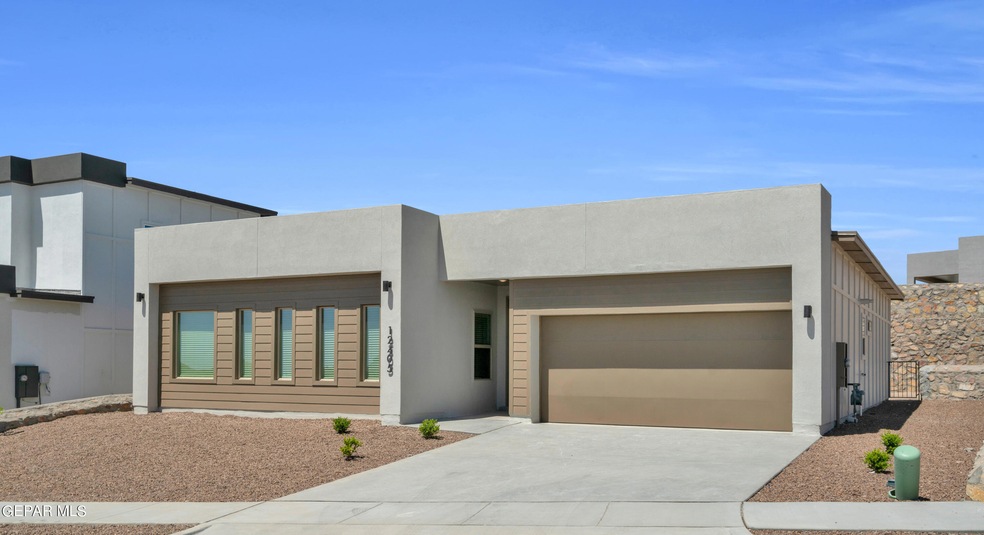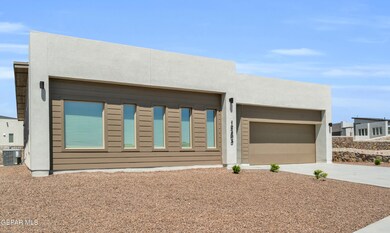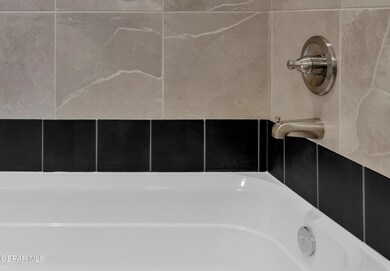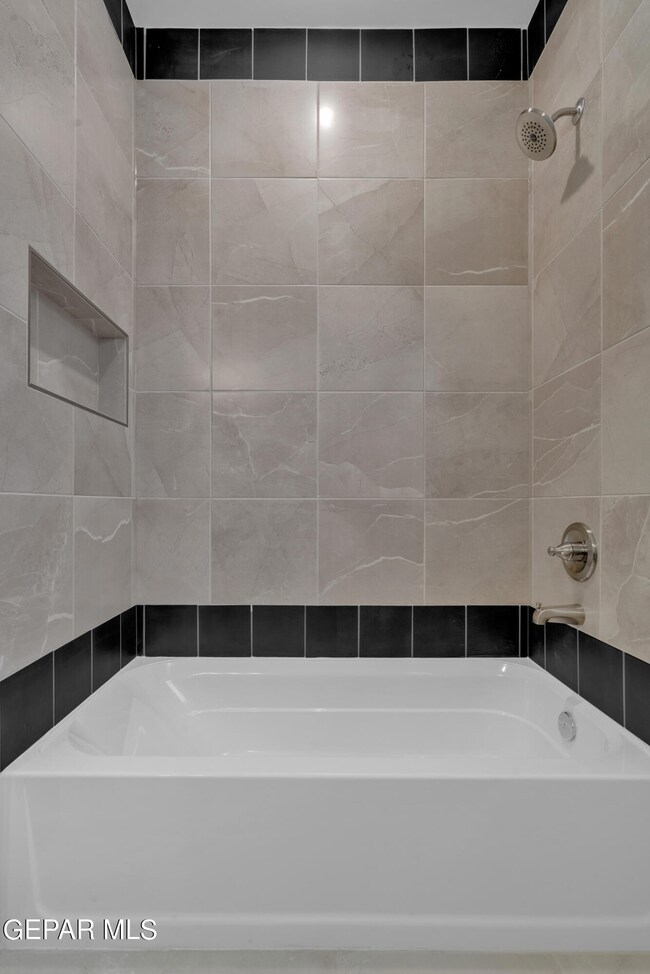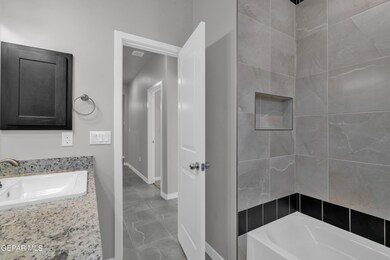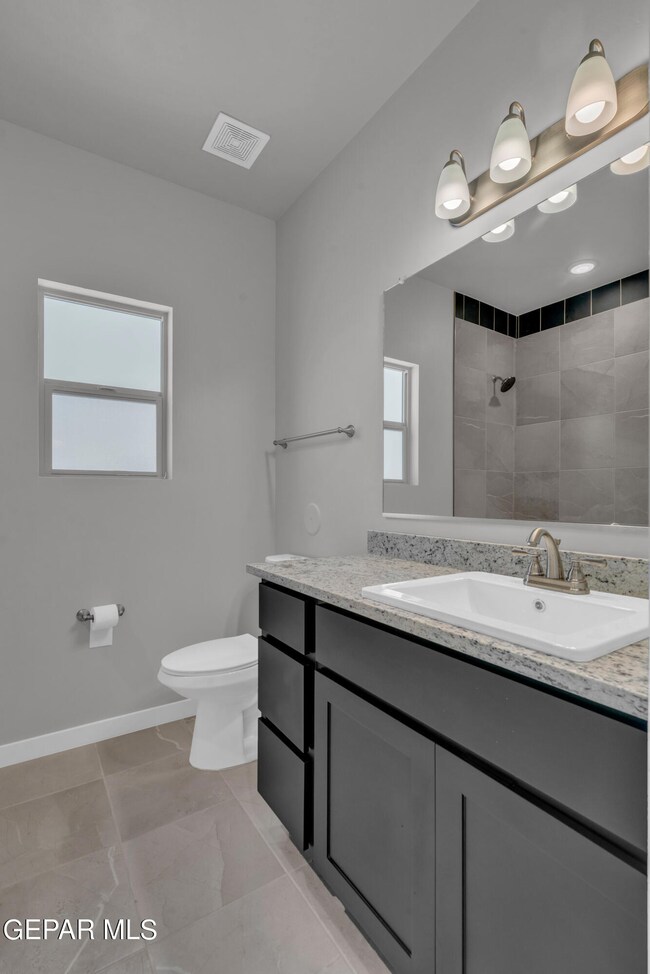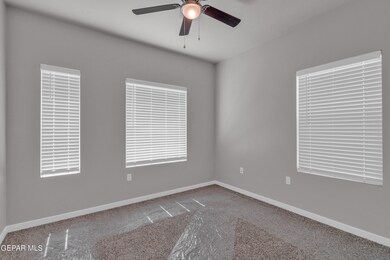
844 Acton St Horizon City, TX 79928
Mission Ridge NeighborhoodHighlights
- Great Room
- No HOA
- Skylights
- Granite Countertops
- Covered patio or porch
- Attached Garage
About This Home
As of February 2025Welcome to the CAPITAN XL! This traditional living space showcases an open concept design, creating a seamless flow throughout the home. The kitchen is a true highlight, featuring beautiful granite countertops, sleek stainless steel appliances, LED under cabinet lighting, and a stylish deco tile backsplash. The owner's suite is both elegant and spacious, complete with a walk-in closet and a bathroom adorned with Rise unique tile design, an oversized shower, and a double vanity. Additional features of this home include ceiling fans in every bedroom, hand-textured walls, cozy carpet in the bedrooms, 2-inch faux wood blinds throughout, pre-wiring for alarm, satellite, and cable, and surround sound wiring in the family room. Energy-saving features are also incorporated, such as 100% spray foam insulation, a tankless water heater, an insulated foundation, a whole-home air exhaust fan system, and plumbing prep for both a water softener and reverse osmosis to the fridge.
Last Agent to Sell the Property
Home Pros Real Estate Group License #0659898 Listed on: 10/01/2024

Home Details
Home Type
- Single Family
Est. Annual Taxes
- $855
Year Built
- Built in 2024
Lot Details
- 6,090 Sq Ft Lot
- Drip System Landscaping
- Back Yard Fenced
- Property is zoned R1
Home Design
- Flat Roof Shape
- Shingle Roof
- Stucco Exterior
Interior Spaces
- 2,026 Sq Ft Home
- 1-Story Property
- Ceiling Fan
- Skylights
- Recessed Lighting
- Double Pane Windows
- Vinyl Clad Windows
- Blinds
- Great Room
- Dining Room
- Utility Room
Kitchen
- Free-Standing Gas Oven
- <<microwave>>
- Kitchen Island
- Granite Countertops
- Flat Panel Kitchen Cabinets
- Disposal
Flooring
- Carpet
- Tile
Bedrooms and Bathrooms
- 4 Bedrooms
- Walk-In Closet
- Granite Bathroom Countertops
- Dual Vanity Sinks in Primary Bathroom
- Bathtub and Shower Combination in Primary Bathroom
Parking
- Attached Garage
- Parking Storage or Cabinetry
Outdoor Features
- Covered patio or porch
Schools
- Loma Verde Elementary School
- John Drugan Middle School
- Americas High School
Utilities
- Refrigerated Cooling System
- SEER Rated 16+ Air Conditioning Units
- Forced Air Heating System
- Heating System Uses Natural Gas
- Vented Exhaust Fan
- Tankless Water Heater
Community Details
- No Home Owners Association
- Built by Rise Homes
- Garden Park At Missionridge Subdivision
Listing and Financial Details
- Move-in Ready
- Homestead Exemption
- Assessor Parcel Number G12800001901200
Ownership History
Purchase Details
Home Financials for this Owner
Home Financials are based on the most recent Mortgage that was taken out on this home.Similar Homes in the area
Home Values in the Area
Average Home Value in this Area
Purchase History
| Date | Type | Sale Price | Title Company |
|---|---|---|---|
| Deed | -- | None Listed On Document |
Mortgage History
| Date | Status | Loan Amount | Loan Type |
|---|---|---|---|
| Open | $364,950 | VA |
Property History
| Date | Event | Price | Change | Sq Ft Price |
|---|---|---|---|---|
| 02/24/2025 02/24/25 | Sold | -- | -- | -- |
| 01/22/2025 01/22/25 | Pending | -- | -- | -- |
| 10/01/2024 10/01/24 | For Sale | $374,950 | 0.0% | $185 / Sq Ft |
| 09/30/2024 09/30/24 | Off Market | -- | -- | -- |
| 09/20/2024 09/20/24 | Price Changed | $374,950 | +0.5% | $185 / Sq Ft |
| 06/22/2024 06/22/24 | Price Changed | $372,950 | -5.0% | $184 / Sq Ft |
| 03/19/2024 03/19/24 | For Sale | $392,550 | -- | $194 / Sq Ft |
Tax History Compared to Growth
Tax History
| Year | Tax Paid | Tax Assessment Tax Assessment Total Assessment is a certain percentage of the fair market value that is determined by local assessors to be the total taxable value of land and additions on the property. | Land | Improvement |
|---|---|---|---|---|
| 2023 | $9,451 | $29,578 | $29,578 | $0 |
| 2022 | $851 | $29,578 | $29,578 | $0 |
Agents Affiliated with this Home
-
Carlos Fraire

Seller's Agent in 2025
Carlos Fraire
Home Pros Real Estate Group
(915) 471-8547
40 in this area
69 Total Sales
-
Sulema Mathews

Buyer's Agent in 2025
Sulema Mathews
Home Pros Real Estate Group
(469) 358-5904
3 in this area
25 Total Sales
-
Minerva Al-Tabbaa

Buyer Co-Listing Agent in 2025
Minerva Al-Tabbaa
Home Pros Real Estate Group
(915) 740-3463
30 in this area
283 Total Sales
Map
Source: Greater El Paso Association of REALTORS®
MLS Number: 898233
APN: G128-000-0190-1200
- 832 Acton St
- 12716 Middlesbrough Ave
- 12824 Middlesbrough Ave
- 12705 Middlesbrough Ave
- 12713 Middlesbrough Ave
- 12649 Middlesbrough Ave
- 12645 Middlesbrough Ave
- 12641 Middlesbrough Ave
- 12633 Middlesbrough Ave
- 12625 Middlesbrough Ave
- 820 Acton St
- 832 Eastwell Dr
- 812 Acton St
- 869 Eastwell Dr
- 12661 Fredericksburg Ave
- 12649 Fredericksburg Ave
- 12641 Fredericksburg Ave
- 12657 Fredericksburg Ave
- 12653 Fredericksburg Ave
- 12645 Fredericksburg Ave
