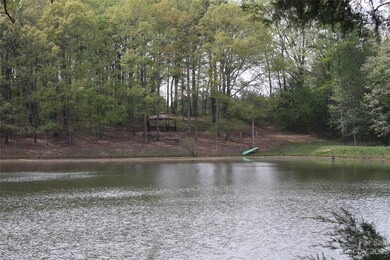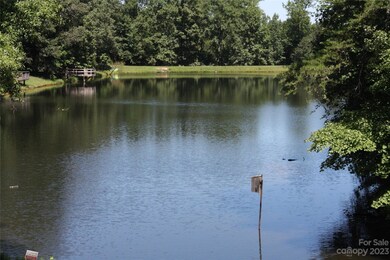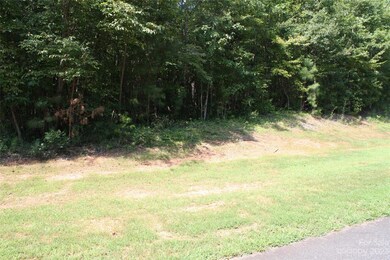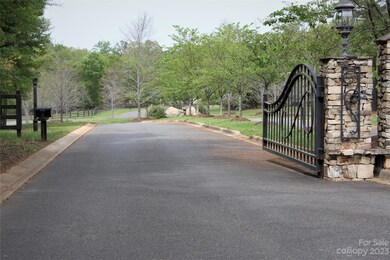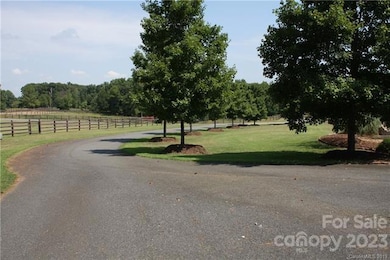844 Bellegray Rd Unit 16 Clover, SC 29710
Estimated payment $1,241/month
Highlights
- Water Views
- Pond
- Recreation Facilities
- Griggs Road Elementary School Rated A
- Wooded Lot
- Trails
About This Lot
Looking for a lot on the water. Lot has frontage on the community pond and sits on a peninsula. This lot has the best water view in the community. The moment you arrive at Irongate Farm you'll feel the sense of calm and relaxation you get from the beautiful rolling pastureland and the impressive Irongate barn. Irongate Farm offers beautiful, wooded lots to choose from. All lots are over an acre in size creating an atmosphere of exclusivity, privacy, and country living. Irongate Farm residents will appreciate the wildlife and nature that surrounds this beautiful community. Walking trails and a large private fishing pond. Located in the award-winning Clover SC School District. Irongate Farm is minutes away from Charlotte, Gastonia, Pineville, Matthews, Gastonia, Belmont, Rock Hill, and Lake Wylie. Choose one of our approved custom home builders to build that new home you have been dreaming about. Price reduced $10,000 for December.
Listing Agent
EXP Realty LLC Rock Hill Brokerage Email: robert.meek@exprealty.com License #42437 Listed on: 10/16/2023

Property Details
Property Type
- Land
Lot Details
- Paved or Partially Paved Lot
- Sloped Lot
- Wooded Lot
- Possible uses of the property include Residential
- Property is zoned AGC
HOA Fees
- $257 Monthly HOA Fees
Property Views
- Water Views
Schools
- Griggs Road Elementary School
- Clover Middle School
- Clover High School
Utilities
- Underground Utilities
- Well Required
- Septic Needed
- Cable TV Available
Listing and Financial Details
- Assessor Parcel Number 3740000069
Community Details
Overview
- Hoaboard@Irongatefarmhoa.Com Association
- Irongate Farm Subdivision
Recreation
- Recreation Facilities
- Trails
- Pond
Map
Home Values in the Area
Average Home Value in this Area
Tax History
| Year | Tax Paid | Tax Assessment Tax Assessment Total Assessment is a certain percentage of the fair market value that is determined by local assessors to be the total taxable value of land and additions on the property. | Land | Improvement |
|---|---|---|---|---|
| 2025 | $2,983 | $7,438 | $7,438 | $0 |
| 2024 | $2,517 | $6,468 | $6,468 | $0 |
| 2023 | $2,442 | $6,468 | $6,468 | $0 |
| 2022 | $1,165 | $3,450 | $3,450 | $0 |
| 2021 | -- | $3,450 | $3,450 | $0 |
| 2020 | $1,138 | $3,450 | $0 | $0 |
| 2019 | $1,044 | $3,000 | $0 | $0 |
| 2018 | $1,032 | $3,000 | $0 | $0 |
| 2017 | $237 | $3,000 | $0 | $0 |
| 2016 | $231 | $3,000 | $0 | $0 |
| 2014 | $2,914 | $3,000 | $3,000 | $0 |
| 2013 | $2,914 | $9,750 | $9,750 | $0 |
Property History
| Date | Event | Price | List to Sale | Price per Sq Ft | Prior Sale |
|---|---|---|---|---|---|
| 12/03/2025 12/03/25 | Price Changed | $139,900 | -6.7% | -- | |
| 10/15/2025 10/15/25 | Price Changed | $149,900 | +3.4% | -- | |
| 07/25/2025 07/25/25 | Price Changed | $145,000 | -2.7% | -- | |
| 10/17/2024 10/17/24 | For Sale | $149,000 | 0.0% | -- | |
| 10/16/2024 10/16/24 | Off Market | $149,000 | -- | -- | |
| 05/22/2024 05/22/24 | Price Changed | $149,000 | -6.6% | -- | |
| 10/16/2023 10/16/23 | For Sale | $159,500 | +0.6% | -- | |
| 07/01/2022 07/01/22 | Sold | $158,500 | -3.1% | $42 / Sq Ft | View Prior Sale |
| 11/18/2021 11/18/21 | Pending | -- | -- | -- | |
| 08/26/2021 08/26/21 | For Sale | $163,500 | +3.2% | $44 / Sq Ft | |
| 08/18/2021 08/18/21 | Off Market | $158,500 | -- | -- | |
| 08/25/2020 08/25/20 | For Sale | $163,500 | -- | $44 / Sq Ft |
Purchase History
| Date | Type | Sale Price | Title Company |
|---|---|---|---|
| Warranty Deed | $158,500 | None Listed On Document | |
| Deed | $485,000 | None Available | |
| Warranty Deed | $260,000 | -- |
Mortgage History
| Date | Status | Loan Amount | Loan Type |
|---|---|---|---|
| Open | $118,875 | New Conventional |
Source: Canopy MLS (Canopy Realtor® Association)
MLS Number: 4078986
APN: 3740000069
- 832 Bellegray Rd
- 808 Bellegray Rd Unit 13
- 880 Bellegray Rd Unit 19
- 1310 State Road S-46-1197
- 316 Brigadier Dr
- 5600 Bud Wilson Rd
- 5603 Arrowood Dr
- 7019 Sonja Dr
- 3841 Shasta Cir
- 3901 Shasta Cir
- Zina TH Plan at Penley Place Townhomes
- Longfield TH Plan at Penley Place Townhomes
- 393 Drawbar Dr Unit 126
- 405 Drawbar Dr Unit 131
- 3948 Shasta Cir
- 420 Drawbar Dr Unit 53
- 424 Drawbar Dr Unit 51
- 2743 Stockwood Dr
- 2739 Stockwood Dr
- 746 Ladino Ln
- 910 Torsion Ln
- 5046 Crawford Rd
- 208 Ferncliff Dr
- 601 N Main St Unit 105
- 601 N Main St Unit 106
- 601 N Main St Unit 108
- 400 Woodstream Dr
- 205 Marion St
- 110 Bratton St
- 587 King Clover Ln
- 5311 Oaktree Dr
- 578 Wren Rd
- 4103 Little Mountain Rd
- 308 Donna Ave
- 4842 Greenwood Dr
- 525 San Marco Dr
- 201 Robinson Rd
- 203 Witten Ln
- 203 Pecan Grove Cir Unit 33
- 106 Pecan Grove Cir Unit 11

