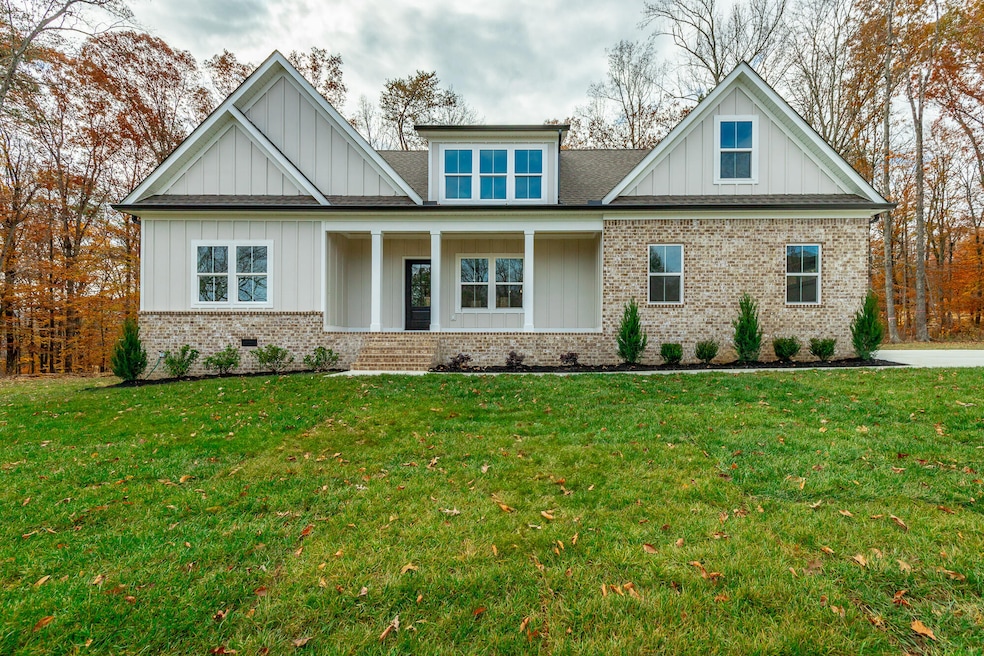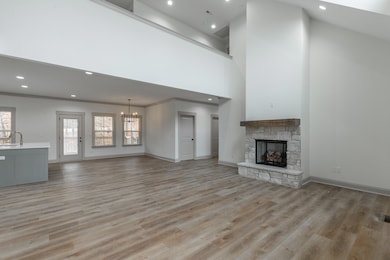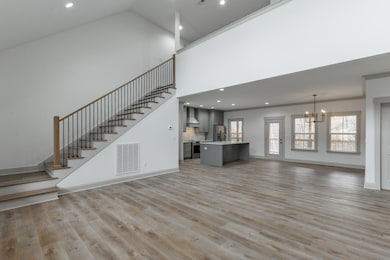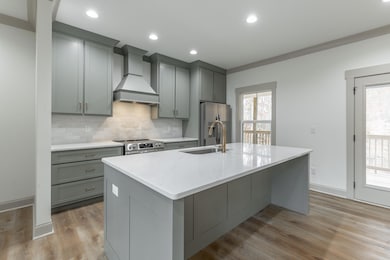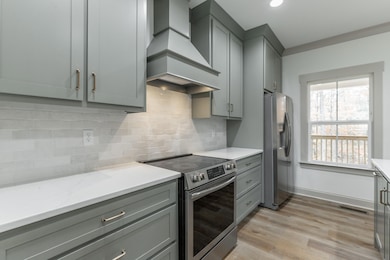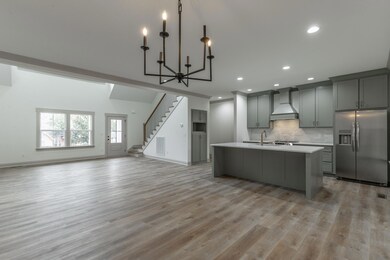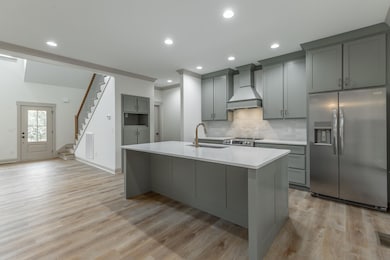
$399,900 Pending
- 3 Beds
- 2 Baths
- 2,080 Sq Ft
- 12209 Macon Way
- Soddy Daisy, TN
Amazing one level living in this split floor plan ranch style home. This updated home offers modern comfort without the new-construction price. The open layout features a vaulted ceiling, spacious living room, and seamless flow to the dining area and kitchen. A large laundry and mudroom connect to the attached garage.The primary suite is oversized and set apart for privacy, with a generous
Jake Kellerhals Keller Williams Realty
