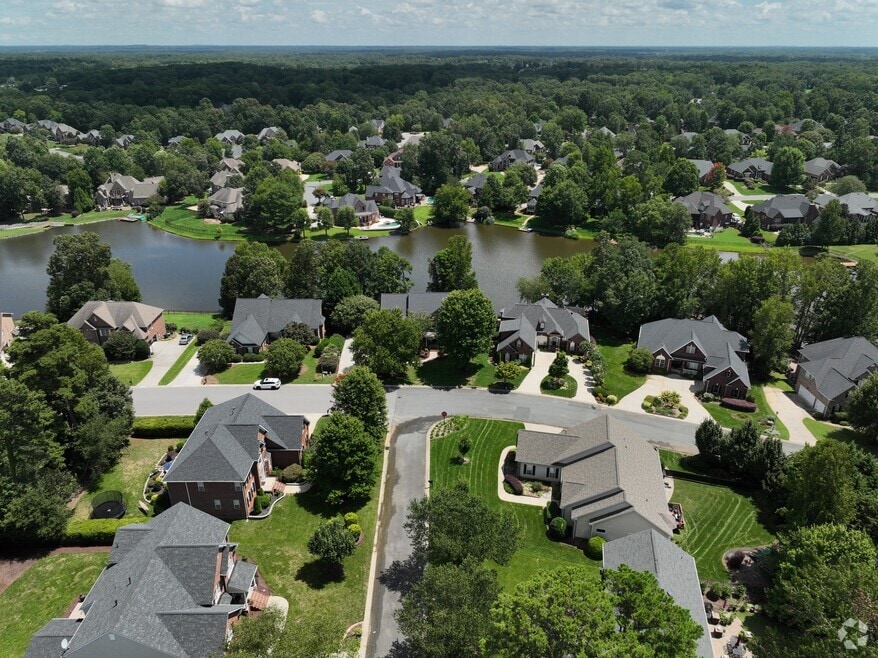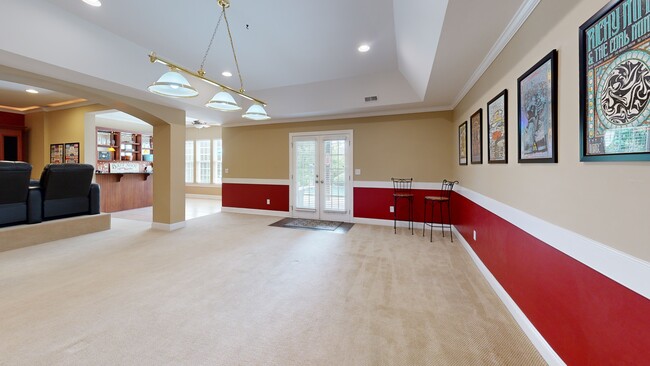
844 Clonmel Dr Matthews, NC 28104
Estimated payment $6,531/month
Highlights
- Access To Lake
- In Ground Pool
- Deck
- Stallings Elementary School Rated A
- Waterfront
- Wood Flooring
About This Home
1.7 mi to I-485 Idlewild Rd • Saltwater Pebble Tec pool • Dock on Lake Shannamara • New roof and HVAC (2023) • Finished basement with theater and bar • Screened porch with lake views Located in the **Shannamara community**, this full-brick home offers over 5,300 sq ft on a .67-acre fenced lot with direct lake access. Outdoor living includes a private saltwater pool, upper deck, covered patio, and dock for kayaking or relaxing by the water. Inside, the two-story great room impresses with arched windows and a stone fireplace. The open kitchen features granite counters, stainless appliances, a large island, and an oversized walk-in pantry. A formal dining room and flex space for a home office or guest room complete the main level. Upstairs, the primary suite offers a tray ceiling, dual walk-in closets, and a spa-style bath with granite vanities, soaking tub with columns, and separate shower. Three additional bedrooms and two full baths provide ample space. The finished walk-out basement adds exceptional functionality with a built-in theater, bar area, game room, fitness space, and storage. Step to the screened porch overlooking the pool and lake for quiet morning coffee or evening relaxation. Recent updates include a **new roof and two new HVAC systems (2023)** for efficiency and peace of mind. Additional features include a three-car garage and ample driveway parking. Community amenities include a clubhouse, pool, tennis and pickleball courts, and scenic lakes. Conveniently situated just **6 miles from Downtown Matthews** shopping and dining and close to local restaurants, grocery, and parks along Idlewild and Stevens Mill Roads. Easy access to Uptown Charlotte ( 20 mi) via I-485 and US 74. **Highlights:** fenced yard, screened porch with lake views, pool and dock, large pantry, theater and bar in basement, fitness room, updated systems (2023), and access to Shannamara amenities. Includes Zillow 3D Home tour and professional photography. Experience spacious design and lakefront living in this Matthews home combining comfort, updates, and prime location near Charlotte. -
Listing Agent
Berkshire Hathaway HomeServices Carolinas Realty Brokerage Email: melissa.zimmerman@bhhscarolinas.com License #280766 Listed on: 06/28/2025

Home Details
Home Type
- Single Family
Year Built
- Built in 2003
Lot Details
- Waterfront
- Back Yard Fenced
- Property is zoned AQ8
HOA Fees
Parking
- 3 Car Attached Garage
- Driveway
Home Design
- Four Sided Brick Exterior Elevation
- Radon Mitigation System
Interior Spaces
- 2-Story Property
- Sound System
- Ceiling Fan
- Gas Fireplace
- Window Treatments
- Entrance Foyer
- Family Room with Fireplace
- Screened Porch
- Storage
- Water Views
Kitchen
- Breakfast Bar
- Walk-In Pantry
- Built-In Self-Cleaning Oven
- Gas Cooktop
- Range Hood
- Microwave
- Plumbed For Ice Maker
- Dishwasher
- Kitchen Island
- Disposal
Flooring
- Wood
- Carpet
- Tile
Bedrooms and Bathrooms
- Walk-In Closet
- 4 Full Bathrooms
- Soaking Tub
- Garden Bath
Laundry
- Laundry Room
- Washer and Dryer
Finished Basement
- Walk-Out Basement
- Interior and Exterior Basement Entry
- Sump Pump
- Basement Storage
Pool
- In Ground Pool
- Fence Around Pool
- Saltwater Pool
Outdoor Features
- Access To Lake
- Deck
- Patio
Schools
- Stallings Elementary School
- Porter Ridge Middle School
- Porter Ridge High School
Utilities
- Forced Air Heating System
- Vented Exhaust Fan
- Cable TV Available
Listing and Financial Details
- Assessor Parcel Number 07-075-169
Community Details
Overview
- Shannamara HOA Braelsel Mgt Association
- Laken Shannamara HOA Braesel Mgt. Association
- Shannamara Subdivision
- Mandatory home owners association
Recreation
- Tennis Courts
- Sport Court
- Community Pool
3D Interior and Exterior Tours
Floorplans
Map
Home Values in the Area
Average Home Value in this Area
Tax History
| Year | Tax Paid | Tax Assessment Tax Assessment Total Assessment is a certain percentage of the fair market value that is determined by local assessors to be the total taxable value of land and additions on the property. | Land | Improvement |
|---|---|---|---|---|
| 2025 | $8,184 | $1,219,000 | $0 | $0 |
| 2024 | $5,198 | $600,000 | $87,300 | $512,700 |
| 2023 | $4,340 | $522,300 | $87,300 | $435,000 |
| 2022 | $4,319 | $522,300 | $87,300 | $435,000 |
| 2021 | $4,319 | $522,300 | $87,300 | $435,000 |
| 2020 | $5,127 | $510,900 | $58,000 | $452,900 |
| 2019 | $5,128 | $510,900 | $58,000 | $452,900 |
| 2018 | $5,128 | $510,900 | $58,000 | $452,900 |
| 2017 | $5,392 | $510,900 | $58,000 | $452,900 |
| 2016 | $5,308 | $510,900 | $58,000 | $452,900 |
| 2015 | $5,373 | $510,900 | $58,000 | $452,900 |
| 2014 | $3,553 | $497,390 | $55,000 | $442,390 |
Property History
| Date | Event | Price | List to Sale | Price per Sq Ft | Prior Sale |
|---|---|---|---|---|---|
| 08/21/2025 08/21/25 | Price Changed | $1,100,000 | -8.3% | $205 / Sq Ft | |
| 07/14/2025 07/14/25 | Price Changed | $1,200,000 | -7.7% | $223 / Sq Ft | |
| 06/28/2025 06/28/25 | For Sale | $1,300,000 | +89.8% | $242 / Sq Ft | |
| 05/28/2021 05/28/21 | Sold | $685,000 | -- | $126 / Sq Ft | View Prior Sale |
| 03/15/2021 03/15/21 | Pending | -- | -- | -- |
Purchase History
| Date | Type | Sale Price | Title Company |
|---|---|---|---|
| Warranty Deed | $685,000 | None Available | |
| Warranty Deed | $82,000 | -- |
Mortgage History
| Date | Status | Loan Amount | Loan Type |
|---|---|---|---|
| Open | $515,600 | New Conventional | |
| Previous Owner | $65,600 | Construction |
About the Listing Agent

Having moved at least ten times with the airlines I worked for, I was ready to settle down roots in one place. My husband and I had just spent two long, cold years in Minneapolis, MN, and I knew I needed a more inviting climate. We made a list of several cities that met our requirements, and Charlotte, NC, topped the list.
The draw to Charlotte for me was more than just a great climate; it was also a great city with so much to offer! After moving to the Lake Norman Area, we discovered
Melissa's Other Listings
Source: Canopy MLS (Canopy Realtor® Association)
MLS Number: 4275130
APN: 07-075-169
- 881 Clonmel Dr
- 884 Clonmel Dr
- 201 Limerick Dr
- 5104 Shannamara Dr
- 4950 Shannamara Dr
- 1419 Vickery Dr
- 5401 Stevens Mill Rd
- 14348 Brooks Knoll Ln
- 2001 Thurston Dr
- 16020 Clear Creek Farm Rd
- 3017 Stevens Schultz Ln
- 2164 Mill House Ln
- 4006 Tremont Dr
- 1009 Atherton Dr
- 4012 Crismark Dr
- 8056 Hunley Ridge Rd
- 4324 Stallingswood Dr
- 1830 Light Brigade Dr Unit v512
- 6045 Burnt Mill Run
- 8012 Red Lantern Rd
- 5524 Strabane Dr
- 15120 Idlewild Rd
- 7010 Dacian Ln
- 5006 Lazy Day Ln
- 2004 Centerview Dr
- 6009 Burnt Mill Run
- 5008 Centerview Dr
- 8102 Hunley Ridge Rd
- 4007 Caboose Ct
- 14930 Rothwell Dr
- 8201 Hemby Wood Dr
- 8104 Lighthouse Way
- 2003 Red Carpet Ct
- 3012 Early Rise Ave
- 14009 Thompson Rd
- 4010 Saphire Ln
- 14843 Middlesborough Dr
- 2010 Cornflower Ln
- 8009 Beacon Hills Rd
- 14625 Phillips Rd Unit 2





