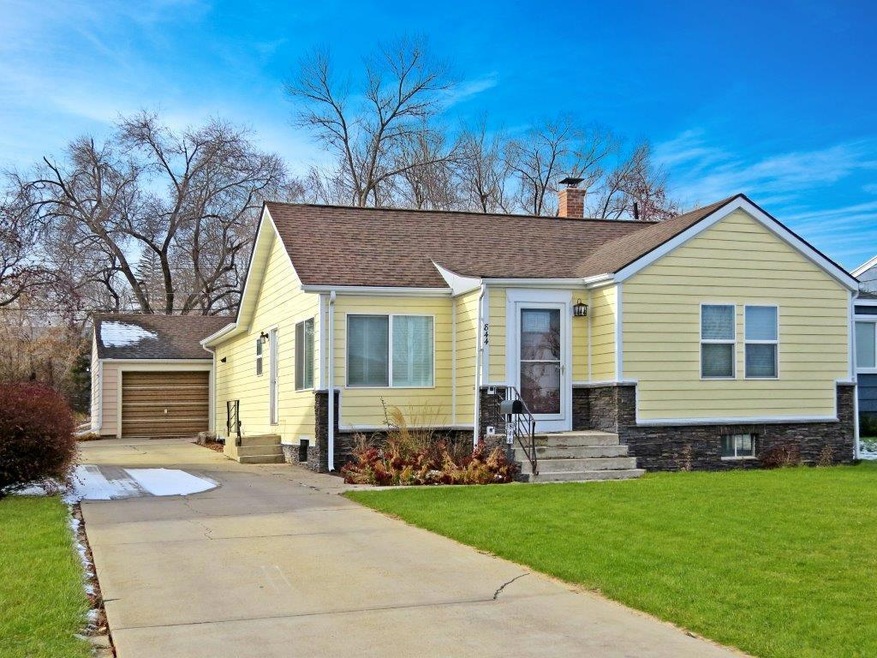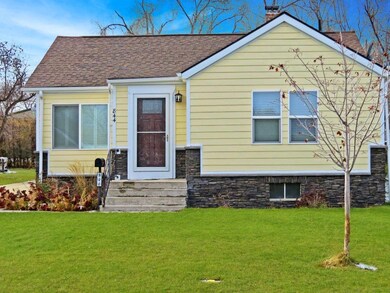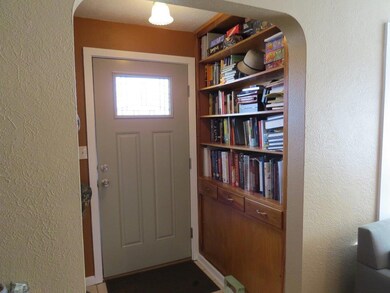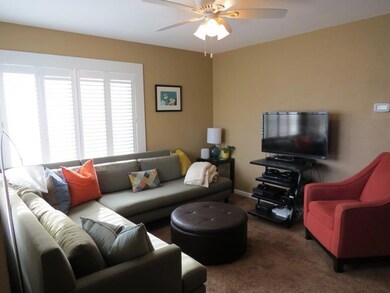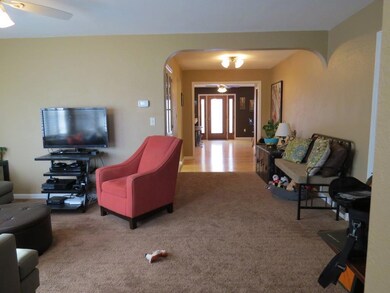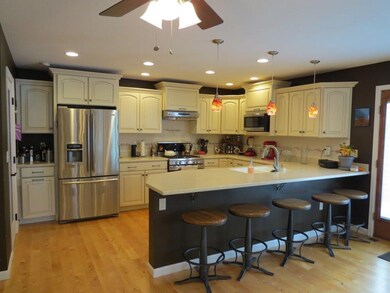844 Delphi Ave Sheridan, WY 82801
About This Home
As of May 2019Beautiful single family home in a great neighborhood! This 3 bedroom, 1.75 bath home has a beautiful exterior and an equally stunning interior. The main level has 2 bedrooms, a large laundry room, and a newer addition with a full bathroom and a dream kitchen. This home has been very well cared for with a brand new hot water heater, recently painted interior, and custom blinds throughout. With all the modern updates, this home still maintains its original charm with original built-ins and a comfortable layout. It's easy to fall in love with everything this home has to offer! All measurements are approximate.
Last Agent to Sell the Property
Reed Stoll
CENTURY 21 BHJ Realty, Inc. License #14760
Last Buyer's Agent
Larae Burtenshaw
Forever Western Properties
Ownership History
Purchase Details
Home Financials for this Owner
Home Financials are based on the most recent Mortgage that was taken out on this home.Purchase Details
Home Financials for this Owner
Home Financials are based on the most recent Mortgage that was taken out on this home.Purchase Details
Home Financials for this Owner
Home Financials are based on the most recent Mortgage that was taken out on this home.Map
Home Details
Home Type
Single Family
Est. Annual Taxes
$2,529
Year Built
1949
Lot Details
0
Parking
1
Listing Details
- Property Sub Type: Stick Built
- Prop. Type: Residential
- Inclusions: Refrigerator, range, dishwasher, washer, dryer
- Subdivision Name: Nielsen Heights
- Directions: From North Main Street, turn west on Dow, veer right onto Lewis Street and right on Delphi Avenue. Property is on the left side
- Architectural Style: Ranch
- Carport Y N: No
- Year Built: 1949
- Misc Amenities Walkin Closet: Yes
- Special Features: None
Interior Features
- Has Basement: Partial
- Total Bedrooms: 3
- Interior Amenities: Ceiling Fan(s), Pantry, Walk-In Closet(s)
- Basement:Finished Basement _percent_: 60
- Basement:Partial: Yes
Exterior Features
- Construction Type: Composition
- Exterior Features: Auto Lawn Sprinkler
- Roof: Asphalt
Garage/Parking
- Attached Garage: No
- Garage Spaces: 1.0
- Parking Features: Concrete
- Remarks Directions:Garage Type: Detached
- Remarks Directions:Garage Stalls2: 2
- Garages:Garage 1 Type: Detached
- Garages:Garage 1 Stalls: 2
Utilities
- Cooling: Central Air
- Cooling Y N: Yes
- Heating: Gas Forced Air, Natural Gas
- Heating Yn: Yes
- Sewer: Public Sewer
- Utilities: Cable Available
- Water Source: Public
Association/Amenities
- Amenities:Pantry: Yes
- Ceiling Fans: Yes
Schools
- Elementary School: School District #2
- High School: School District #2
- Middle Or Junior School: School District #2
Tax Info
- Tax Annual Amount: 1610.47
- Tax Year: 2018
Home Values in the Area
Average Home Value in this Area
Purchase History
| Date | Type | Sale Price | Title Company |
|---|---|---|---|
| Warranty Deed | -- | None Available | |
| Warranty Deed | -- | None Available | |
| Quit Claim Deed | -- | None Available |
Mortgage History
| Date | Status | Loan Amount | Loan Type |
|---|---|---|---|
| Open | $177,000 | New Conventional | |
| Previous Owner | $59,031 | Construction | |
| Previous Owner | $149,800 | New Conventional | |
| Previous Owner | $124,000 | New Conventional | |
| Previous Owner | $87,500 | New Conventional |
Property History
| Date | Event | Price | Change | Sq Ft Price |
|---|---|---|---|---|
| 05/20/2019 05/20/19 | Sold | -- | -- | -- |
| 04/20/2019 04/20/19 | Pending | -- | -- | -- |
| 11/12/2018 11/12/18 | For Sale | -- | -- | -- |
| 07/24/2015 07/24/15 | Sold | -- | -- | -- |
| 06/24/2015 06/24/15 | Pending | -- | -- | -- |
| 06/05/2015 06/05/15 | For Sale | -- | -- | -- |
Tax History
| Year | Tax Paid | Tax Assessment Tax Assessment Total Assessment is a certain percentage of the fair market value that is determined by local assessors to be the total taxable value of land and additions on the property. | Land | Improvement |
|---|---|---|---|---|
| 2024 | $2,529 | $35,373 | $6,485 | $28,888 |
| 2023 | $2,429 | $33,971 | $5,535 | $28,436 |
| 2022 | $2,136 | $29,873 | $4,953 | $24,920 |
| 2021 | $1,837 | $25,697 | $5,380 | $20,317 |
| 2020 | $1,739 | $24,315 | $4,917 | $19,398 |
| 2019 | $1,718 | $24,032 | $4,917 | $19,115 |
| 2018 | $1,610 | $22,524 | $4,845 | $17,679 |
| 2017 | $1,531 | $21,412 | $4,489 | $16,923 |
| 2015 | $1,457 | $20,377 | $4,085 | $16,292 |
| 2014 | $1,412 | $19,745 | $3,943 | $15,802 |
| 2013 | -- | $15,813 | $3,420 | $12,393 |
Source: Sheridan County Board of REALTORS®
MLS Number: 18-1176
APN: 03-5684-27-2-11-002-25
- 835 Avon St
- 803 W 5th St
- 937 Florence Ave
- 848 Bellevue Ave
- 460 W 5th St
- 918 Highland Ave Unit A
- 509 Highland Ave
- 1300 Burton St Unit D
- 1140 Park Dr
- 1324 Lewis St
- 1345 Avon St
- 149 W 5th St
- 1433 Lewis St
- 1381 Dana Ave
- 1467 Lewis St
- 51 W 4th St
- 1386 Cove Ct
- 1421 Ridgeway Ave
- 1030 N Main St Unit 210
- 1030 N Main St
