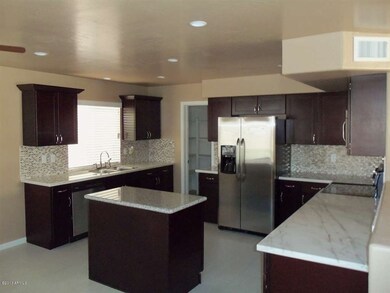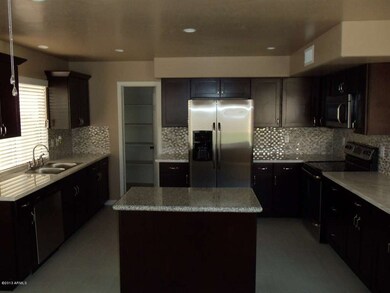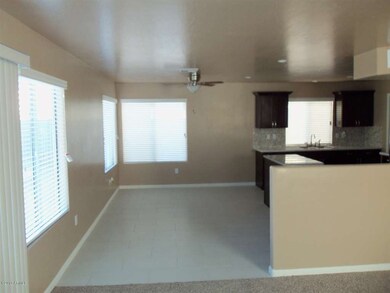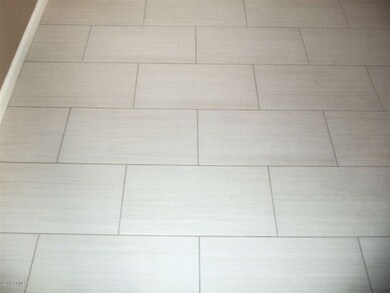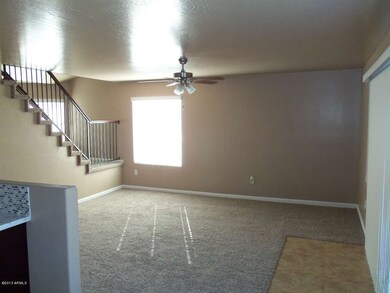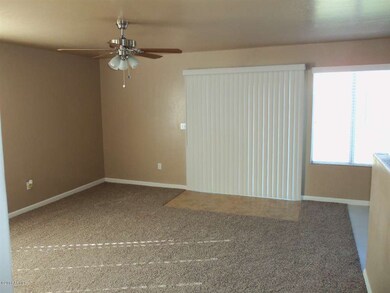
844 E Geronimo Ct Chandler, AZ 85225
Downtown Chandler NeighborhoodHighlights
- Spanish Architecture
- Granite Countertops
- Eat-In Kitchen
- Willis Junior High School Rated A-
- Cul-De-Sac
- Dual Vanity Sinks in Primary Bathroom
About This Home
As of March 2013Fully Remodeled 3 Bedroom 3 Bath with Office and Huge Loft! Brand new Paint on both Interior and Exterior. New Carpet and Tile. New Kitchen Cabinets with Hardware, Marble Counter-tops, New Stainless Steel Appliances including Refrigerator. New Bathroom Vanities with granite counters and under-mount sinks, New Tiled showers including Huge Walk in Shower in Master Bathroom with 2 Shower Heads and A Jet System. New Handles and locks on every door, New Sliding Patio door, New Sod in back yard, Epoxied floor in garage, New Ceiling fans, light fixtures, faucets, toilets and Recessed Lighting.
Last Agent to Sell the Property
Tony Rohlik
Realty ONE Group License #SA575094000 Listed on: 01/15/2013
Home Details
Home Type
- Single Family
Est. Annual Taxes
- $1,270
Year Built
- Built in 1995
Lot Details
- 6,194 Sq Ft Lot
- Desert faces the front of the property
- Cul-De-Sac
- Block Wall Fence
- Front and Back Yard Sprinklers
- Grass Covered Lot
Parking
- 2 Car Garage
- Garage Door Opener
Home Design
- Spanish Architecture
- Wood Frame Construction
- Tile Roof
- Stucco
Interior Spaces
- 2,167 Sq Ft Home
- 2-Story Property
- Ceiling Fan
Kitchen
- Eat-In Kitchen
- Built-In Microwave
- Dishwasher
- Kitchen Island
- Granite Countertops
Flooring
- Carpet
- Tile
Bedrooms and Bathrooms
- 3 Bedrooms
- Walk-In Closet
- Remodeled Bathroom
- 3 Bathrooms
- Dual Vanity Sinks in Primary Bathroom
- Bathtub With Separate Shower Stall
Laundry
- Laundry in unit
- Washer and Dryer Hookup
Schools
- Frye Elementary School
- Hamilton High School
Utilities
- Refrigerated Cooling System
- Zoned Heating
- Heating System Uses Natural Gas
- High Speed Internet
- Cable TV Available
Community Details
- Property has a Home Owners Association
- Metro Property Serv. Association, Phone Number (480) 967-7182
- Built by Trend Homes
- Monterey Vista Subdivision
Listing and Financial Details
- Home warranty included in the sale of the property
- Tax Lot 5
- Assessor Parcel Number 303-14-244
Ownership History
Purchase Details
Home Financials for this Owner
Home Financials are based on the most recent Mortgage that was taken out on this home.Purchase Details
Home Financials for this Owner
Home Financials are based on the most recent Mortgage that was taken out on this home.Purchase Details
Home Financials for this Owner
Home Financials are based on the most recent Mortgage that was taken out on this home.Purchase Details
Home Financials for this Owner
Home Financials are based on the most recent Mortgage that was taken out on this home.Similar Homes in Chandler, AZ
Home Values in the Area
Average Home Value in this Area
Purchase History
| Date | Type | Sale Price | Title Company |
|---|---|---|---|
| Warranty Deed | $245,000 | Great American Title Agency | |
| Warranty Deed | $160,000 | Great American Title Agency | |
| Interfamily Deed Transfer | -- | Equity Title Agency | |
| Joint Tenancy Deed | $116,454 | Chicago Title Insurance Co |
Mortgage History
| Date | Status | Loan Amount | Loan Type |
|---|---|---|---|
| Open | $235,653 | FHA | |
| Previous Owner | $25,000 | Unknown | |
| Previous Owner | $30,000 | Unknown | |
| Previous Owner | $128,000 | Purchase Money Mortgage | |
| Previous Owner | $150,000 | Credit Line Revolving | |
| Previous Owner | $108,500 | No Value Available | |
| Previous Owner | $110,600 | New Conventional |
Property History
| Date | Event | Price | Change | Sq Ft Price |
|---|---|---|---|---|
| 01/01/2021 01/01/21 | Rented | $1,895 | 0.0% | -- |
| 12/23/2020 12/23/20 | Under Contract | -- | -- | -- |
| 12/19/2020 12/19/20 | For Rent | $1,895 | 0.0% | -- |
| 03/22/2013 03/22/13 | Sold | $245,000 | -7.5% | $113 / Sq Ft |
| 02/17/2013 02/17/13 | Pending | -- | -- | -- |
| 02/13/2013 02/13/13 | Price Changed | $265,000 | -3.6% | $122 / Sq Ft |
| 01/13/2013 01/13/13 | For Sale | $275,000 | +66.7% | $127 / Sq Ft |
| 09/20/2012 09/20/12 | Sold | $165,000 | -2.9% | $76 / Sq Ft |
| 07/21/2012 07/21/12 | Pending | -- | -- | -- |
| 07/14/2012 07/14/12 | For Sale | $169,900 | -- | $78 / Sq Ft |
Tax History Compared to Growth
Tax History
| Year | Tax Paid | Tax Assessment Tax Assessment Total Assessment is a certain percentage of the fair market value that is determined by local assessors to be the total taxable value of land and additions on the property. | Land | Improvement |
|---|---|---|---|---|
| 2025 | $1,814 | $19,717 | -- | -- |
| 2024 | $1,779 | $18,778 | -- | -- |
| 2023 | $1,779 | $36,920 | $7,380 | $29,540 |
| 2022 | $1,723 | $27,360 | $5,470 | $21,890 |
| 2021 | $1,771 | $25,510 | $5,100 | $20,410 |
| 2020 | $1,761 | $24,370 | $4,870 | $19,500 |
| 2019 | $1,700 | $21,970 | $4,390 | $17,580 |
| 2018 | $1,651 | $21,000 | $4,200 | $16,800 |
| 2017 | $1,551 | $19,330 | $3,860 | $15,470 |
| 2016 | $1,498 | $18,210 | $3,640 | $14,570 |
| 2015 | $1,210 | $16,820 | $3,360 | $13,460 |
Agents Affiliated with this Home
-
Dominic Arnold
D
Seller's Agent in 2021
Dominic Arnold
AZ Prime Property Management
(480) 449-6632
133 Total Sales
-
N
Buyer's Agent in 2021
Non-MLS Agent
Non-MLS Office
-
T
Seller's Agent in 2013
Tony Rohlik
Realty One Group
-
Allan Jaffray
A
Buyer's Agent in 2013
Allan Jaffray
Realty Resource, LLC
(602) 295-4629
2 Total Sales
-
J
Seller's Agent in 2012
James Perez
Gary Call Real Estate
Map
Source: Arizona Regional Multiple Listing Service (ARMLS)
MLS Number: 4874950
APN: 303-14-244
- 910 S Crossbow Ct
- 723 E Whitten St
- 665 E Winchester Way
- 1220 S Wagon Wheel Dr
- 235 S Kingston St
- 821 E Chicago St
- 1106 S Fresno Ct
- 473 S Delaware St
- 1404 S Crossbow Ct Unit III
- 1384 E Morelos St Unit 1
- 444 S Delaware St
- 1416 S Crossbow Ct Unit 3
- 1267 E Chicago Cir
- 514 E Boston Cir Unit 3
- 450 E Willis Rd Unit 122-123
- 450 E Willis Rd Unit 52
- 1453 E Elgin Place
- 900 S Canal Dr Unit 121
- 120 N Jackson St
- 773 E Chandler Blvd Unit K

