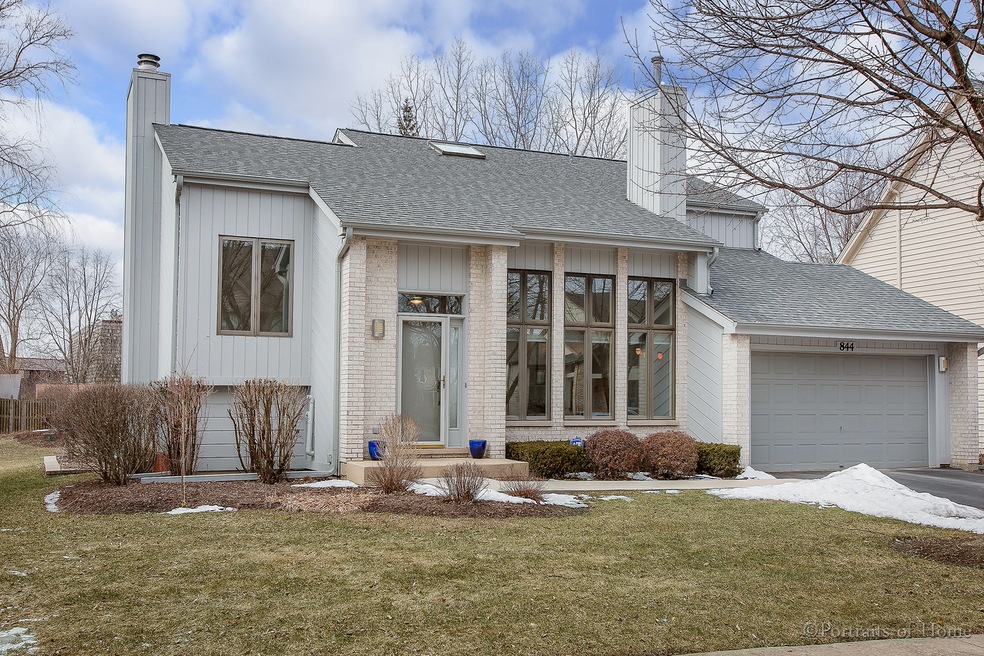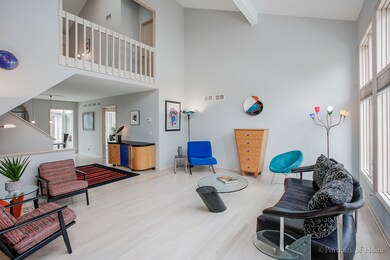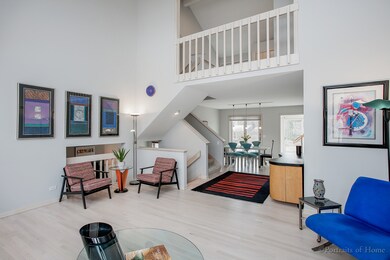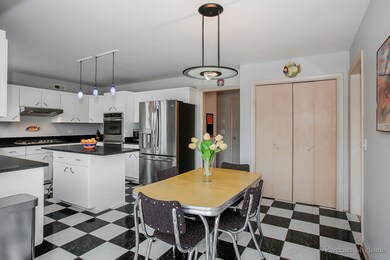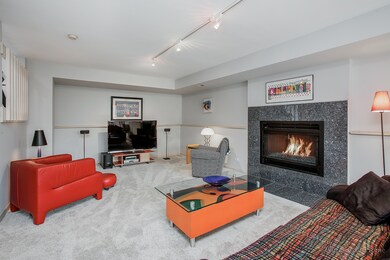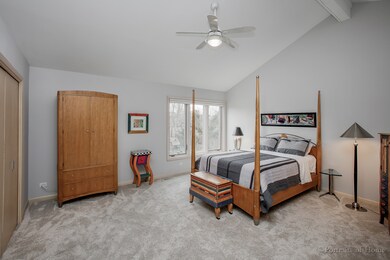
844 High Gate Course Glen Ellyn, IL 60137
Highlights
- Contemporary Architecture
- Vaulted Ceiling
- Loft
- Churchill Elementary School Rated A-
- Wood Flooring
- Heated Sun or Florida Room
About This Home
As of November 2021Stunning Airhart contemporary home thoughtfully updated and perfectly done! The clean design and open floorplan provide the perfect space for entertaining and relaxed living. Greeted by vaulted ceilings and a dramatic bank of windows, the bright and spacious great room is highlighted by the gorgeous whitewashed hardwood floors. The gourmet kitchen, with functional island, features honed granite counter tops and stainless steel appliances. Begin and end the day in the airy sunroom which opens to the brick paver patio and backyard. The lower level family room offers the ultimate hang out space and allows for exterior access. Inviting master suite is a true oasis with beautifully renovated bath offering marble shower and free standing tub. Newly carpeted secondary bedrooms share the updated hall bathroom. Carefully maintained with major updates including roof, bathrooms, select windows and HVAC. Everything in this spectacular home has been done for you. It's yours to enjoy!
Last Agent to Sell the Property
Matt McCollum
eXp Realty, LLC License #475141178 Listed on: 03/08/2019
Home Details
Home Type
- Single Family
Est. Annual Taxes
- $12,299
Year Built
- 1995
HOA Fees
- $13 per month
Parking
- Attached Garage
- Garage Transmitter
- Garage Door Opener
- Garage Is Owned
Home Design
- Contemporary Architecture
- Brick Exterior Construction
- Slab Foundation
- Asphalt Shingled Roof
Interior Spaces
- Vaulted Ceiling
- Gas Log Fireplace
- Dining Area
- Loft
- Heated Sun or Florida Room
- Wood Flooring
Kitchen
- Breakfast Bar
- Walk-In Pantry
- Double Oven
- Cooktop with Range Hood
- Microwave
- Dishwasher
- Stainless Steel Appliances
- Kitchen Island
- Disposal
Bedrooms and Bathrooms
- Primary Bathroom is a Full Bathroom
- Dual Sinks
- Soaking Tub
- Separate Shower
Laundry
- Laundry on main level
- Dryer
- Washer
Unfinished Basement
- Partial Basement
- Sub-Basement
Utilities
- Forced Air Heating and Cooling System
- Heating System Uses Gas
- Lake Michigan Water
Additional Features
- Brick Porch or Patio
- East or West Exposure
Listing and Financial Details
- Homeowner Tax Exemptions
Ownership History
Purchase Details
Home Financials for this Owner
Home Financials are based on the most recent Mortgage that was taken out on this home.Purchase Details
Home Financials for this Owner
Home Financials are based on the most recent Mortgage that was taken out on this home.Purchase Details
Purchase Details
Home Financials for this Owner
Home Financials are based on the most recent Mortgage that was taken out on this home.Purchase Details
Home Financials for this Owner
Home Financials are based on the most recent Mortgage that was taken out on this home.Similar Homes in the area
Home Values in the Area
Average Home Value in this Area
Purchase History
| Date | Type | Sale Price | Title Company |
|---|---|---|---|
| Warranty Deed | $525,000 | Chicago Title Insurance Co | |
| Deed | $456,000 | Midwest Ttl & Appraisal Svc | |
| Interfamily Deed Transfer | -- | Attorney | |
| Warranty Deed | $310,000 | -- | |
| Joint Tenancy Deed | $269,000 | -- |
Mortgage History
| Date | Status | Loan Amount | Loan Type |
|---|---|---|---|
| Open | $472,500 | New Conventional | |
| Previous Owner | $340,000 | New Conventional | |
| Previous Owner | $364,800 | New Conventional | |
| Previous Owner | $212,000 | New Conventional | |
| Previous Owner | $221,636 | New Conventional | |
| Previous Owner | $100,000 | Credit Line Revolving | |
| Previous Owner | $260,000 | Unknown | |
| Previous Owner | $60,000 | Credit Line Revolving | |
| Previous Owner | $253,500 | Unknown | |
| Previous Owner | $248,000 | No Value Available | |
| Previous Owner | $185,000 | No Value Available |
Property History
| Date | Event | Price | Change | Sq Ft Price |
|---|---|---|---|---|
| 11/01/2021 11/01/21 | Sold | $525,000 | 0.0% | $220 / Sq Ft |
| 09/30/2021 09/30/21 | Pending | -- | -- | -- |
| 09/23/2021 09/23/21 | For Sale | $525,000 | +15.1% | $220 / Sq Ft |
| 05/24/2019 05/24/19 | Sold | $456,000 | -3.0% | $174 / Sq Ft |
| 03/28/2019 03/28/19 | Pending | -- | -- | -- |
| 03/08/2019 03/08/19 | For Sale | $469,900 | -- | $179 / Sq Ft |
Tax History Compared to Growth
Tax History
| Year | Tax Paid | Tax Assessment Tax Assessment Total Assessment is a certain percentage of the fair market value that is determined by local assessors to be the total taxable value of land and additions on the property. | Land | Improvement |
|---|---|---|---|---|
| 2023 | $12,299 | $173,180 | $31,120 | $142,060 |
| 2022 | $11,639 | $161,420 | $32,160 | $129,260 |
| 2021 | $11,196 | $157,590 | $31,400 | $126,190 |
| 2020 | $10,975 | $156,120 | $31,110 | $125,010 |
| 2019 | $10,731 | $152,000 | $30,290 | $121,710 |
| 2018 | $12,631 | $176,440 | $70,000 | $106,440 |
| 2017 | $12,445 | $169,930 | $67,420 | $102,510 |
| 2016 | $12,610 | $163,150 | $64,730 | $98,420 |
| 2015 | $12,586 | $155,640 | $61,750 | $93,890 |
| 2014 | $11,655 | $139,510 | $61,320 | $78,190 |
| 2013 | $11,347 | $139,920 | $61,500 | $78,420 |
Agents Affiliated with this Home
-
Craig Sebert

Seller's Agent in 2021
Craig Sebert
@ Properties
(331) 481-3051
30 in this area
129 Total Sales
-
Julie Downey

Buyer's Agent in 2021
Julie Downey
Compass
(708) 203-0289
3 in this area
74 Total Sales
-

Seller's Agent in 2019
Matt McCollum
eXp Realty, LLC
Map
Source: Midwest Real Estate Data (MRED)
MLS Number: MRD10281263
APN: 05-03-303-031
- 493 Timber Ridge Dr Unit 205
- 148 Geneva Rd
- 464 S President St Unit 101
- 2116 Nachtman Ct
- 2018 Stoddard Ave
- 1912 N Summit St
- 1N312 Bloomingdale Rd
- 23W536 St Charles Rd
- 23W345 Saint Charles Rd
- 722 Bridle Ln
- 744 Kenilworth Ave
- 229 Concord Ln
- 300 Geneva Rd
- 814 Countryside Dr
- 169 Concord Ln
- 1702 Madsen Ct
- 345 Oak St
- 277 Shorewood Dr Unit 2C
- 277 Shorewood Dr Unit 2A
- 1106 Andover Ct
