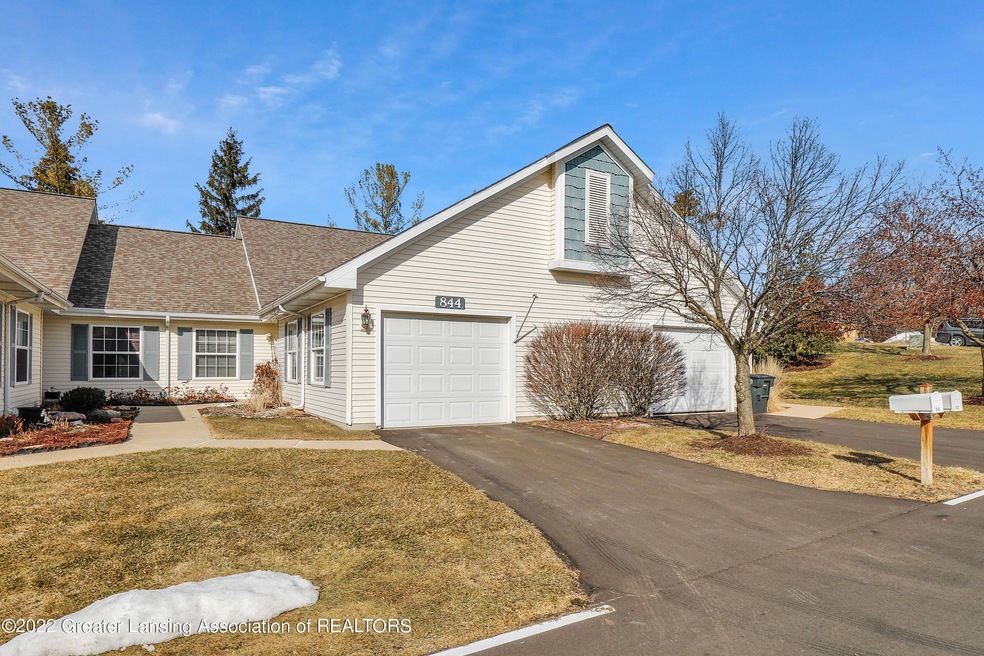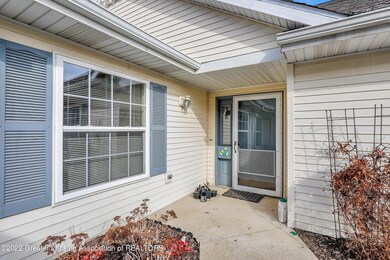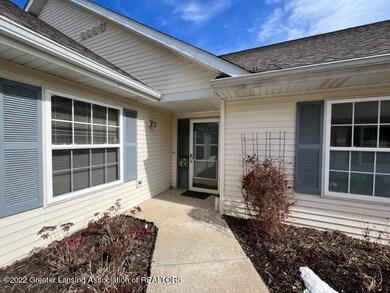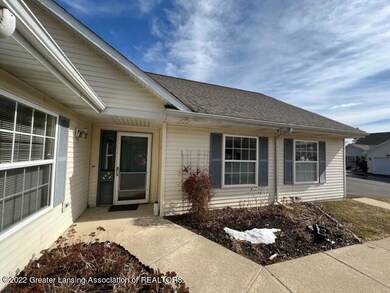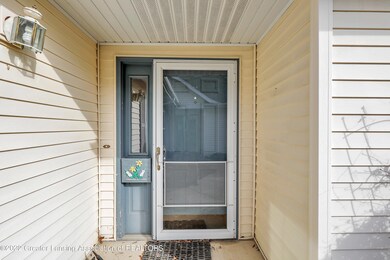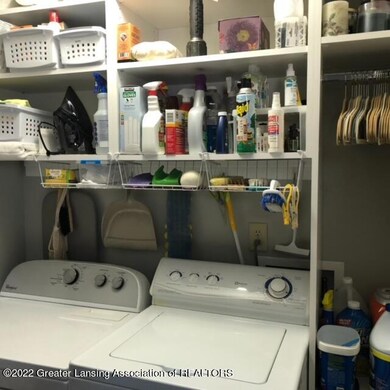
844 Lenna Keith Cir Unit 16 East Lansing, MI 48823
Highlights
- Senior Community
- Ranch Style House
- Granite Countertops
- Property is near public transit
- High Ceiling
- Neighborhood Views
About This Home
As of April 2022ooh la la! Lovely 2 bed, 2 bath condo in the 55+ condo community at the Clusters at Burcham Hills. Updated. Floors, fresh paint, amazing roll in tiled master. Organized closet systems. Peaceful yet plentiful activity options. Take in most of what 'the Big House' has to offer-your choice. The Clusters also has many activities for their residents; coffee hour, book clubs, lunches, dinners, cocktail hours. Condo fees are $275 monthly.
Last Agent to Sell the Property
Keller Williams Realty Lansing License #6506046372 Listed on: 03/07/2022

Home Details
Home Type
- Single Family
Est. Annual Taxes
- $48
Year Built
- Built in 1995
Lot Details
- Property fronts a private road
- Landscaped
- Back Yard
HOA Fees
- $275 Monthly HOA Fees
Parking
- 1.5 Car Attached Garage
- Front Facing Garage
- Garage Door Opener
- Driveway
- Additional Parking
- Outside Parking
Home Design
- Ranch Style House
- Shingle Roof
- Vinyl Siding
Interior Spaces
- 1,139 Sq Ft Home
- High Ceiling
- Ceiling Fan
- Living Room
- Dining Room
- Neighborhood Views
Kitchen
- Breakfast Bar
- <<selfCleaningOvenToken>>
- Range<<rangeHoodToken>>
- <<microwave>>
- Plumbed For Ice Maker
- Dishwasher
- Granite Countertops
- Disposal
Flooring
- Tile
- Vinyl
Bedrooms and Bathrooms
- 2 Bedrooms
- 2 Full Bathrooms
Laundry
- Laundry on main level
- Dryer
- Washer
Location
- Property is near public transit
Utilities
- Central Air
- Heating System Uses Natural Gas
- Underground Utilities
- Gas Water Heater
- High Speed Internet
- Cable TV Available
Community Details
Overview
- Senior Community
- The Clusters Association
- Community Parking
Amenities
- Picnic Area
- Recreation Room
Recreation
- Snow Removal
Ownership History
Purchase Details
Home Financials for this Owner
Home Financials are based on the most recent Mortgage that was taken out on this home.Purchase Details
Purchase Details
Purchase Details
Purchase Details
Purchase Details
Purchase Details
Similar Homes in East Lansing, MI
Home Values in the Area
Average Home Value in this Area
Purchase History
| Date | Type | Sale Price | Title Company |
|---|---|---|---|
| Quit Claim Deed | -- | None Listed On Document | |
| Interfamily Deed Transfer | -- | None Available | |
| Warranty Deed | $180,000 | Liberty Title | |
| Interfamily Deed Transfer | -- | None Available | |
| Interfamily Deed Transfer | -- | None Available | |
| Interfamily Deed Transfer | -- | None Available | |
| Condominium Deed | $197,500 | -- | |
| Deed | $139,000 | -- |
Mortgage History
| Date | Status | Loan Amount | Loan Type |
|---|---|---|---|
| Open | $190,000 | Balloon | |
| Closed | $190,000 | Balloon | |
| Previous Owner | $125,200 | Stand Alone Second | |
| Previous Owner | $25,000 | Credit Line Revolving | |
| Previous Owner | $174,000 | Credit Line Revolving |
Property History
| Date | Event | Price | Change | Sq Ft Price |
|---|---|---|---|---|
| 04/21/2022 04/21/22 | Sold | $238,000 | +3.9% | $209 / Sq Ft |
| 03/24/2022 03/24/22 | Pending | -- | -- | -- |
| 03/07/2022 03/07/22 | For Sale | $229,000 | +46.3% | $201 / Sq Ft |
| 08/16/2012 08/16/12 | Sold | $156,500 | 0.0% | $137 / Sq Ft |
| 07/10/2012 07/10/12 | Pending | -- | -- | -- |
| 06/30/2012 06/30/12 | For Sale | $156,500 | -- | $137 / Sq Ft |
Tax History Compared to Growth
Tax History
| Year | Tax Paid | Tax Assessment Tax Assessment Total Assessment is a certain percentage of the fair market value that is determined by local assessors to be the total taxable value of land and additions on the property. | Land | Improvement |
|---|---|---|---|---|
| 2024 | $48 | $113,300 | $0 | $113,300 |
| 2023 | $5,326 | $96,500 | $0 | $96,500 |
| 2022 | $5,292 | $95,300 | $0 | $95,300 |
| 2021 | $5,213 | $93,000 | $0 | $93,000 |
| 2020 | $6,814 | $91,200 | $0 | $91,200 |
| 2019 | $4,233 | $89,100 | $0 | $89,100 |
| 2018 | $4,628 | $81,900 | $0 | $81,900 |
| 2017 | $4,443 | $82,000 | $0 | $82,000 |
| 2016 | -- | $78,200 | $0 | $78,200 |
| 2015 | -- | $72,400 | $0 | $0 |
| 2014 | -- | $75,500 | $0 | $0 |
Agents Affiliated with this Home
-
Deb Federau

Seller's Agent in 2022
Deb Federau
Keller Williams Realty Lansing
(517) 202-4232
41 in this area
227 Total Sales
-
Home Seekers
H
Buyer's Agent in 2022
Home Seekers
Berkshire Hathaway HomeServices
(517) 300-3637
60 in this area
346 Total Sales
-
Carin Whybrew

Seller's Agent in 2012
Carin Whybrew
Coldwell Banker Professionals -Okemos
(517) 719-4967
61 in this area
460 Total Sales
Map
Source: Greater Lansing Association of Realtors®
MLS Number: 263119
APN: 20-02-08-402-128
- 834 Lenna Keith Cir
- 1845 Burrwood Cir Unit 33
- 5680 Deville Ct Unit 61
- 1869 Burrwood Cir Unit 35
- 5656 Deville Ct Unit 68
- 5420 Park Lake Rd
- 5431 Wild Oak Dr Unit 20
- 2512 Royce Ct
- 619 Wayland Ave
- 5337 Panda Bear Cir
- 1635 Woodside Dr
- 466 Wayland Ave
- 1653 Melrose Ave
- 1613 Parkvale Ave
- 2374 N Wild Blossom Ct
- 1653 Ann St
- 2397 Emerald Forest Cir Unit 26
- 1556 Greencrest Ave
- 2782 Roseland Ave
- 2434 Emerald Lake Dr
