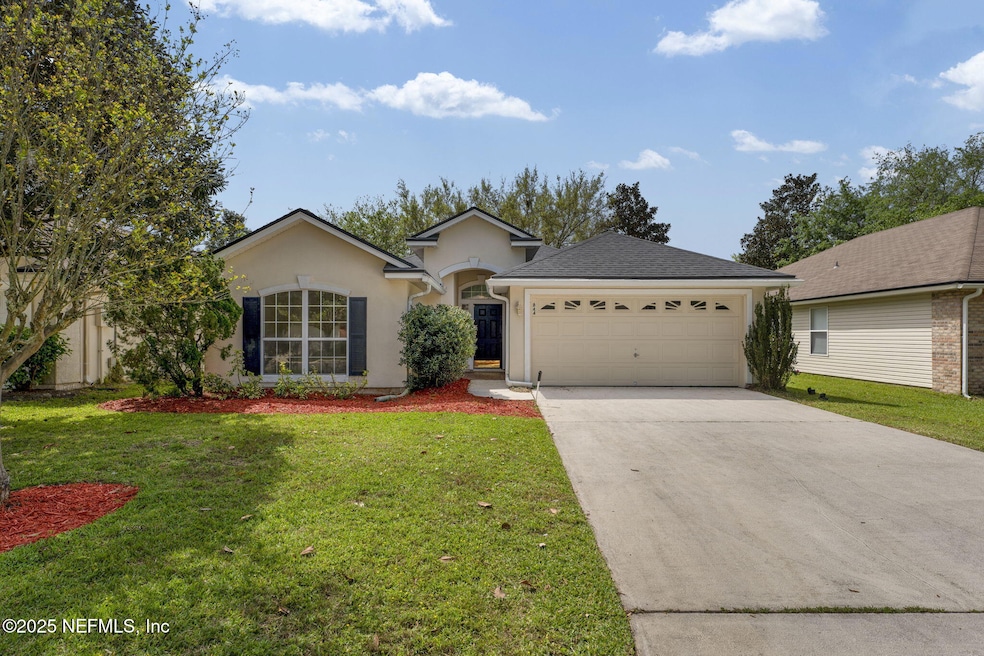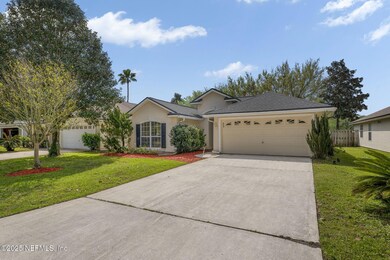
844 Mackenzie Cir Saint Augustine, FL 32092
Highlights
- Pond View
- Traditional Architecture
- Walk-In Closet
- Picolata Crossing Elementary School Rated A
- Screened Porch
- Central Air
About This Home
As of May 2025Welcome to your own slice of serenity in the heart of The Meadows, a coveted neighborhood known for its tree-lined streets, peaceful lakes, and protected preserve surroundings. This lovingly maintained 3-bedroom, 2-bathroom home offers 1,419 square feet of comfortable living, and has had only one owner since it was built.As you approach, the adorable curb appeal and elegant arched double window draw you in, while fresh landscaping and newly painted walls, baseboards, and trim (March 2025) make the home feel fresh and move-in ready. Step inside and enjoy an open layout where the kitchen's bar-height counter looks through the living space to the screened-in lanai, where you'll fall in love with the view—a massive backyard shade tree perfectly framing a peaceful lake.The primary suite offers a private retreat with a large walk-in shower, dual sinks, and a spacious walk-in closet. Other highlights include a 2-car garage, generator wiring, and a roof replaced within the last 5 years for added peace of mind.This special home is nestled in a neighborhood with seven beautiful lakes and borders over 5,000 feet of forever-protected conservation land, offering a natural, quiet setting just minutes from shopping, restaurants, and less than 30 minutes to historic downtown St. Augustine and the beaches. Whether you're looking to buy your first home or just want a peaceful retreat surrounded by nature, this one is truly a hidden gem. Schedule your tour today!
Home Details
Home Type
- Single Family
Est. Annual Taxes
- $807
Year Built
- Built in 2003
Lot Details
- 0.38 Acre Lot
- North Facing Home
HOA Fees
- $25 Monthly HOA Fees
Parking
- 2 Car Garage
Home Design
- Traditional Architecture
- Shingle Roof
- Stucco
Interior Spaces
- 1,419 Sq Ft Home
- 1-Story Property
- Ceiling Fan
- Screened Porch
- Pond Views
- Washer and Electric Dryer Hookup
Kitchen
- Electric Oven
- Electric Range
- Dishwasher
- Disposal
Bedrooms and Bathrooms
- 3 Bedrooms
- Walk-In Closet
- 2 Full Bathrooms
Schools
- Picolata Crossing Elementary School
- Pacetti Bay Middle School
- Tocoi Creek High School
Utilities
- Central Air
- Heating Available
Community Details
- Wgv The Meadows Subdivision
Listing and Financial Details
- Assessor Parcel Number 0288211520
Ownership History
Purchase Details
Home Financials for this Owner
Home Financials are based on the most recent Mortgage that was taken out on this home.Similar Homes in the area
Home Values in the Area
Average Home Value in this Area
Purchase History
| Date | Type | Sale Price | Title Company |
|---|---|---|---|
| Warranty Deed | $317,900 | Mainstay National Title Llc | |
| Warranty Deed | $317,900 | Mainstay National Title Llc |
Property History
| Date | Event | Price | Change | Sq Ft Price |
|---|---|---|---|---|
| 08/06/2025 08/06/25 | For Sale | $339,000 | +6.6% | $239 / Sq Ft |
| 05/06/2025 05/06/25 | Sold | $317,900 | -2.2% | $224 / Sq Ft |
| 04/09/2025 04/09/25 | Pending | -- | -- | -- |
| 04/04/2025 04/04/25 | For Sale | $324,900 | -- | $229 / Sq Ft |
Tax History Compared to Growth
Tax History
| Year | Tax Paid | Tax Assessment Tax Assessment Total Assessment is a certain percentage of the fair market value that is determined by local assessors to be the total taxable value of land and additions on the property. | Land | Improvement |
|---|---|---|---|---|
| 2025 | $777 | $119,415 | -- | -- |
| 2024 | $777 | $116,050 | -- | -- |
| 2023 | $777 | $112,670 | $0 | $0 |
| 2022 | $782 | $109,388 | $0 | $0 |
| 2021 | $763 | $106,202 | $0 | $0 |
| 2020 | $756 | $104,736 | $0 | $0 |
| 2019 | $741 | $102,381 | $0 | $0 |
| 2018 | $718 | $100,472 | $0 | $0 |
| 2017 | $724 | $98,405 | $0 | $0 |
| 2016 | $733 | $99,272 | $0 | $0 |
| 2015 | $753 | $98,582 | $0 | $0 |
| 2014 | $758 | $97,800 | $0 | $0 |
Agents Affiliated with this Home
-

Seller's Agent in 2025
Gina St Leon
EXP REALTY LLC
(909) 610-0616
25 Total Sales
-

Seller's Agent in 2025
MACHELL KLEE
REAL BROKER LLC
18 Total Sales
Map
Source: realMLS (Northeast Florida Multiple Listing Service)
MLS Number: 2079088
APN: 028821-1520
- 1217 Maclaren St
- 1069 Ardmore St
- 1413 Heather Ct
- 1420 Heather Ct
- 733 Mackenzie Cir
- 721 Mackenzie Cir
- 1457 Heather Ct
- 891 Wynfield Cir
- 401 Bostwick Cir
- 0 Oakridge Trail Unit 2085643
- 3732 Berenstain Dr
- 2809 Oakgrove Ave
- 37 Wrenson Place
- 2781 Oakgrove Ave
- 4313 N Franklinia St
- 417 Palazzo Cir
- 2645 Oakgrove Ave
- 203 Buck Run Way
- 1624 Stonewood Ct
- 2624 Oakgrove Ave






