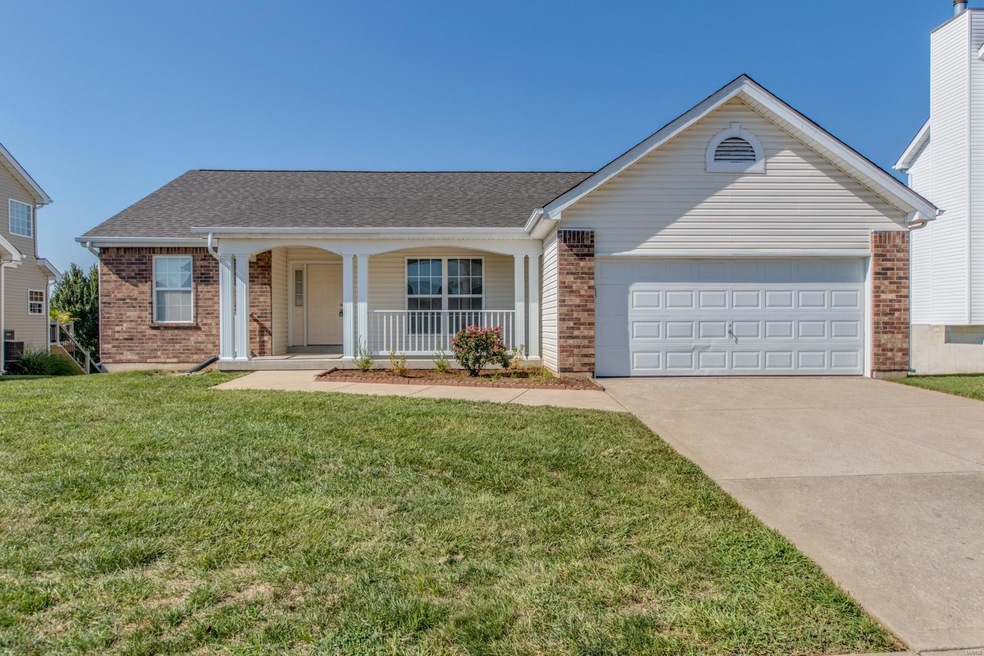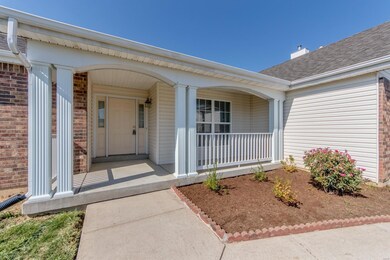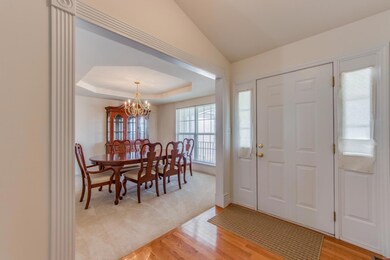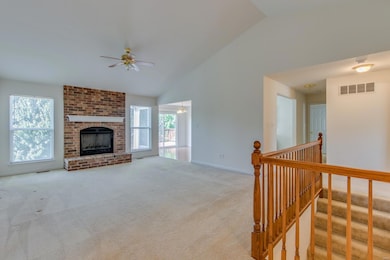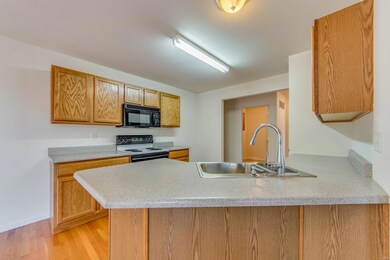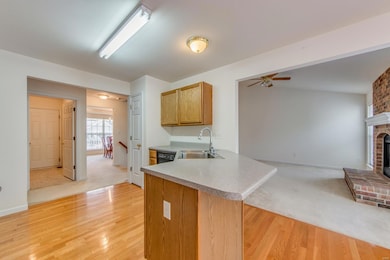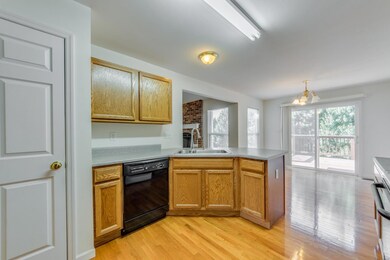
844 Mccauley Way Saint Charles, MO 63303
Heritage NeighborhoodEstimated Value: $418,000 - $495,000
Highlights
- Ranch Style House
- Formal Dining Room
- Forced Air Heating and Cooling System
- Becky-David Elementary School Rated A
- 2 Car Attached Garage
- Ceiling Fan
About This Home
As of October 2020Lead a creative life in this well-maintained Ranch with easy-care landscape. This large, inviting, bright and airy plan residence matches all your needs in one package. 3 bedrooms, 3 full baths. An added bonus to this wonderful home is the level lot. Every good cook appreciates the necessities right at their fingertips, possible here thanks to the pantry. If you are looking for a way to live truly "green," the workable, practical fireplace provides a way to keep the thermostat turned to low. Entertain or simply relax on the comfortable deck. Capping the exterior in style is the handsome new roof. Discover these additional fine features: brand new 13 seer a/c, airy open floor-plan, large family room, wood flooring. Main-level master bedroom, comfortable large bedrooms, separate shower, soaking tub, separate dining room, main-level laundry, ceiling fans, two-car garage, walk-out basement, covered front porch. Spacious layout. It's captivating with Spacious styling. Anticipate the best!
Last Agent to Sell the Property
Walter Harris
RE/MAX Results License #1999101640 Listed on: 08/24/2020

Home Details
Home Type
- Single Family
Est. Annual Taxes
- $4,483
Year Built
- Built in 2005
Lot Details
- 7,405 Sq Ft Lot
- Lot Dimensions are 100 x 55
- Level Lot
HOA Fees
- $25 Monthly HOA Fees
Parking
- 2 Car Attached Garage
- Garage Door Opener
- Off-Street Parking
Home Design
- Ranch Style House
- Traditional Architecture
- Poured Concrete
Interior Spaces
- 1,810 Sq Ft Home
- Ceiling Fan
- Wood Burning Fireplace
- Family Room with Fireplace
- Formal Dining Room
Bedrooms and Bathrooms
- 3 Main Level Bedrooms
- Split Bedroom Floorplan
Unfinished Basement
- Walk-Out Basement
- Basement Fills Entire Space Under The House
- Rough-In Basement Bathroom
Schools
- Becky-David Elem. Elementary School
- Barnwell Middle School
- Francis Howell North High School
Utilities
- Forced Air Heating and Cooling System
- Heating System Uses Gas
- Gas Water Heater
Listing and Financial Details
- Assessor Parcel Number 3-0117-9454-00-0202.0000000
Ownership History
Purchase Details
Home Financials for this Owner
Home Financials are based on the most recent Mortgage that was taken out on this home.Purchase Details
Purchase Details
Home Financials for this Owner
Home Financials are based on the most recent Mortgage that was taken out on this home.Similar Homes in Saint Charles, MO
Home Values in the Area
Average Home Value in this Area
Purchase History
| Date | Buyer | Sale Price | Title Company |
|---|---|---|---|
| Mcneil Ronald | -- | Investors Title Company | |
| Mcneil Ronald | $395,010 | Investors Title | |
| Lee Pang Ye | -- | None Available | |
| Pang Lee Busan | -- | -- |
Mortgage History
| Date | Status | Borrower | Loan Amount |
|---|---|---|---|
| Open | Mcneil Ronald | $20,000 | |
| Open | Mcneil Ronald | $299,500 | |
| Closed | Mcneil Ronald | $297,000 | |
| Previous Owner | Lee Busan | $186,000 | |
| Previous Owner | Lee Pang | $90,500 | |
| Previous Owner | Pang Lee Busan | $305,000 |
Property History
| Date | Event | Price | Change | Sq Ft Price |
|---|---|---|---|---|
| 10/05/2020 10/05/20 | Sold | -- | -- | -- |
| 09/04/2020 09/04/20 | Pending | -- | -- | -- |
| 08/24/2020 08/24/20 | For Sale | $340,000 | -- | $188 / Sq Ft |
Tax History Compared to Growth
Tax History
| Year | Tax Paid | Tax Assessment Tax Assessment Total Assessment is a certain percentage of the fair market value that is determined by local assessors to be the total taxable value of land and additions on the property. | Land | Improvement |
|---|---|---|---|---|
| 2023 | $4,483 | $72,641 | $0 | $0 |
| 2022 | $4,073 | $61,105 | $0 | $0 |
| 2021 | $4,064 | $61,105 | $0 | $0 |
| 2020 | $4,054 | $59,405 | $0 | $0 |
| 2019 | $4,038 | $59,405 | $0 | $0 |
| 2018 | $3,775 | $53,000 | $0 | $0 |
| 2017 | $3,755 | $53,000 | $0 | $0 |
| 2016 | $3,206 | $45,332 | $0 | $0 |
| 2015 | $3,172 | $45,332 | $0 | $0 |
| 2014 | $3,119 | $43,212 | $0 | $0 |
Agents Affiliated with this Home
-

Seller's Agent in 2020
Walter Harris
RE/MAX
(314) 541-2547
1 in this area
62 Total Sales
-
Amy Boarman

Buyer's Agent in 2020
Amy Boarman
MORE, REALTORS
(314) 479-7112
1 in this area
19 Total Sales
Map
Source: MARIS MLS
MLS Number: MIS20060579
APN: 3-0117-9454-00-0202.0000000
- 34 Bonhomme Richard Ct
- 42 Bonhomme Richard Ct
- 536 Lexington Landing Dr
- 139 Foxtail Dr
- 423 Savannah Ridge Dr
- 106 Tuscany Trace Dr
- 2310 Eagle Pines Dr
- 0 Hemsath Rd Unit MAR25023809
- 0 Hemsath Rd Unit 22063361
- 0 Hemsath Rd Unit 22058650
- 2812 Mulberry Ln
- 2 Aspen Ct
- 40 Burnside Ct
- 2808 Mulberry Ln
- 2804 Mulberry Ln
- 66 Davenport Ct
- 1380 Heritage Landing Unit 105
- 1380 Heritage Landing Unit 307
- 2642 Hampton Rd Unit 2A
- 2800 Mulberry Ln
- 844 Mccauley Way
- 848 Mccauley Way
- 836 Mccauley Way
- 286 Fox Ridge Dr
- 852 Mccauley Way
- 843 Mccauley Way
- 282 Fox Ridge Dr
- 847 Mccauley Way
- 839 Mccauley Way
- 851 Mccauley Way
- 57 Patriots Landing Dr
- 61 Patriots Landing Dr
- 65 Patriots Landing Dr
- 835 Mccauley Way
- 832 Mccauley Way
- 278 Fox Ridge Dr
- 53 Patriots Landing Dr
- 283 Fox Ridge Dr
- 855 Mccauley Way
- 980 Lafayette Landing Ct
