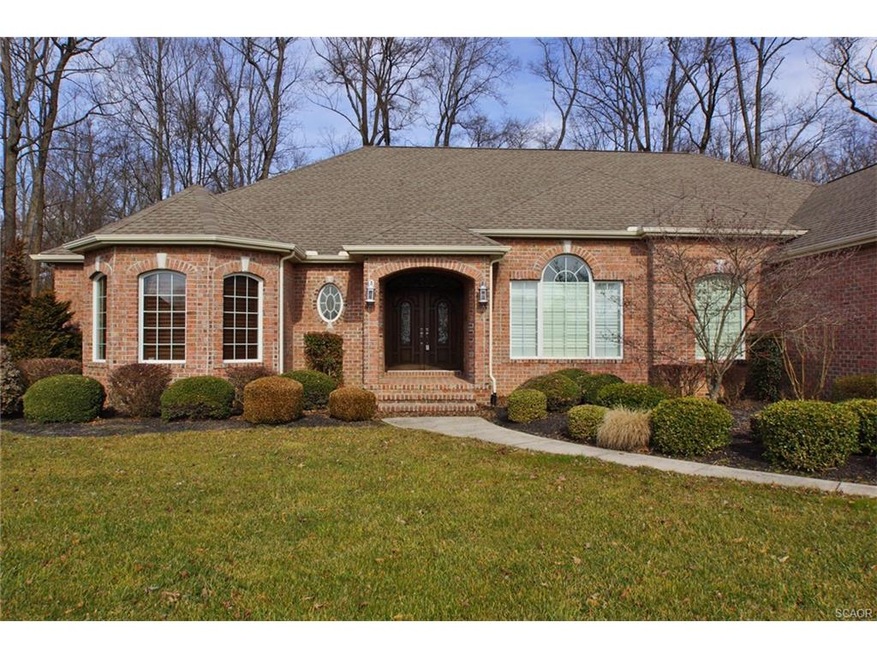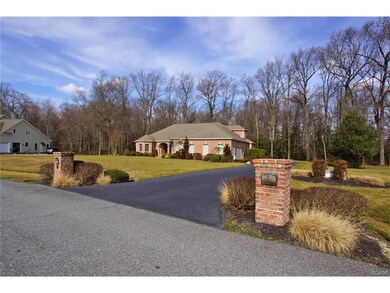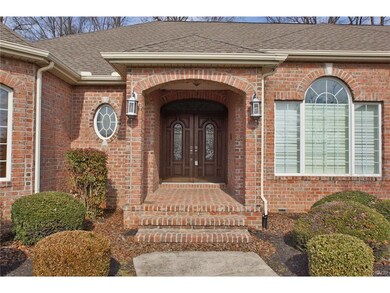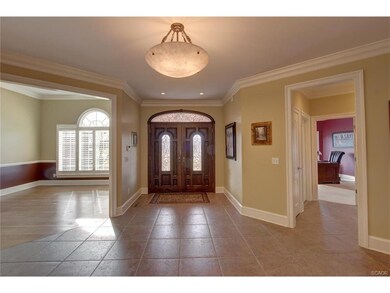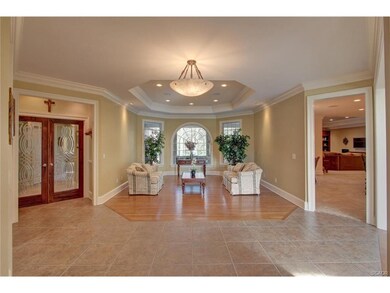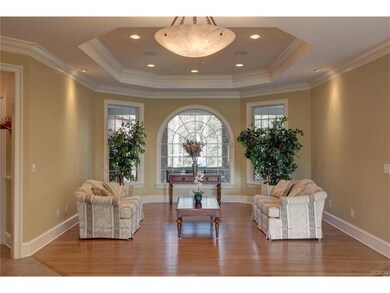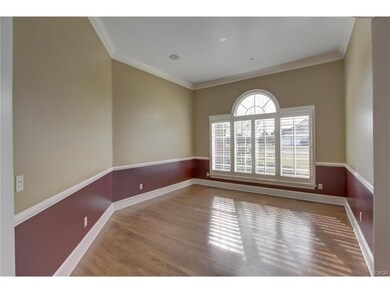844 Raven Cir Camden Wyoming, DE 19934
Estimated Value: $800,362 - $1,063,000
Highlights
- On Golf Course
- 1.92 Acre Lot
- Wooded Lot
- Caesar Rodney High School Rated A-
- Deck
- Vaulted Ceiling
About This Home
As of August 2017Almost 2 acres of executive, golf course community, wooded homesite with even the site layout strategically designed to add privacy. It includes only top of the line appliances, a large island workspace, a six burner, gas cook top, sub-zero refrigerator with an additional under counter refrigerator drawer unit, and the list goes on and on. The master suite is second to none with its large private bath that rivals those of the greatest luxury hotels with its custom, multiple headed shower, jacuzzi tub, tile floors, custom Amish built cabinets, built in speakers, granite vanity tops, and again, the list goes on. Then you have his/her walk in closets, a large sleeping area with tray ceilings, and an additional sitting room. 3 additional bedrooms complete the main living area. Two of those share a Jack and Jill bathroom and the other has its own private bath. Don?t let the lack of a basement scare you, because there is a huge bonus room that makes up for it.
Home Details
Home Type
- Single Family
Year Built
- 2003
Lot Details
- 1.92 Acre Lot
- On Golf Course
- Irregular Lot
- Sprinkler System
- Wooded Lot
- Zoning described as AGRICULTURAL/RESIDENTIAL
HOA Fees
- $17 Monthly HOA Fees
Home Design
- Rambler Architecture
- Brick Exterior Construction
- Slab Foundation
- Architectural Shingle Roof
- Stick Built Home
Interior Spaces
- 4,491 Sq Ft Home
- Property has 1 Level
- Vaulted Ceiling
- Insulated Doors
- Family Room
- Sitting Room
- Living Room
- Dining Room
- Den
- Basement
- Crawl Space
- Monitored
- Attic
Kitchen
- Built-In Oven
- Six Burner Stove
- Down Draft Cooktop
- Microwave
- Extra Refrigerator or Freezer
- Ice Maker
- Dishwasher
- Kitchen Island
- Disposal
Flooring
- Wood
- Carpet
- Tile or Brick
Bedrooms and Bathrooms
- 4 Bedrooms
- Whirlpool Bathtub
Laundry
- Laundry Room
- Electric Dryer
- Washer
Parking
- Attached Garage
- Garage Door Opener
Outdoor Features
- Deck
- Patio
Utilities
- Zoned Heating and Cooling
- Cooling System Utilizes Bottled Gas
- Heating System Uses Propane
- Heat Pump System
- Natural Gas Water Heater
- Water Conditioner is Owned
- Gravity Septic Field
Listing and Financial Details
- Assessor Parcel Number 9-00-08304-01-0400-000
Ownership History
Purchase Details
Home Financials for this Owner
Home Financials are based on the most recent Mortgage that was taken out on this home.Purchase Details
Home Values in the Area
Average Home Value in this Area
Purchase History
| Date | Buyer | Sale Price | Title Company |
|---|---|---|---|
| Mirti Anthony C | $540,000 | None Available | |
| Vallorosi Christopher J | $124,900 | -- |
Property History
| Date | Event | Price | List to Sale | Price per Sq Ft |
|---|---|---|---|---|
| 08/25/2017 08/25/17 | Sold | $540,000 | -10.0% | $120 / Sq Ft |
| 07/21/2017 07/21/17 | Pending | -- | -- | -- |
| 02/09/2017 02/09/17 | For Sale | $600,000 | -- | $134 / Sq Ft |
Tax History Compared to Growth
Tax History
| Year | Tax Paid | Tax Assessment Tax Assessment Total Assessment is a certain percentage of the fair market value that is determined by local assessors to be the total taxable value of land and additions on the property. | Land | Improvement |
|---|---|---|---|---|
| 2025 | $3,214 | $828,000 | $205,000 | $623,000 |
| 2024 | $3,214 | $828,000 | $205,000 | $623,000 |
| 2023 | $3,826 | $153,500 | $15,500 | $138,000 |
| 2022 | $3,583 | $153,500 | $15,500 | $138,000 |
| 2021 | $3,643 | $153,500 | $15,500 | $138,000 |
| 2020 | $3,973 | $153,500 | $15,500 | $138,000 |
| 2019 | $3,816 | $153,500 | $15,500 | $138,000 |
| 2018 | $3,542 | $146,600 | $8,600 | $138,000 |
| 2017 | $3,454 | $146,600 | $0 | $0 |
| 2016 | $3,333 | $146,600 | $0 | $0 |
| 2015 | $2,841 | $146,600 | $0 | $0 |
| 2014 | $2,832 | $146,600 | $0 | $0 |
Map
Source: Bright MLS
MLS Number: 1001398494
APN: 9-00-08304-01-0400-000
- 893 Raven Cir
- 207 Putter Way
- 328 Raven Cir
- Lot 14 Ryder Ct
- 2629 Morgans Choice Rd
- 205 Scarlet Cir
- 109 Apple Grove School Rd
- 176 Cardinal Hills Pkwy
- 243 Cardinal Hills Pkwy
- 1212 Pearsons Corner Rd
- 844 Big Ditch Rd
- 0 Rose Valley School Rd
- 108 Birchfield Dr
- 42 Glenoak Ct
- 242 Westhill Dr
- 145 Rocky Meadow Ln
- 1950 Pearsons Corner Rd
- 7 Birchfield Dr
- 246 Quails Nest Dr
- 520 Quails Nest Dr
