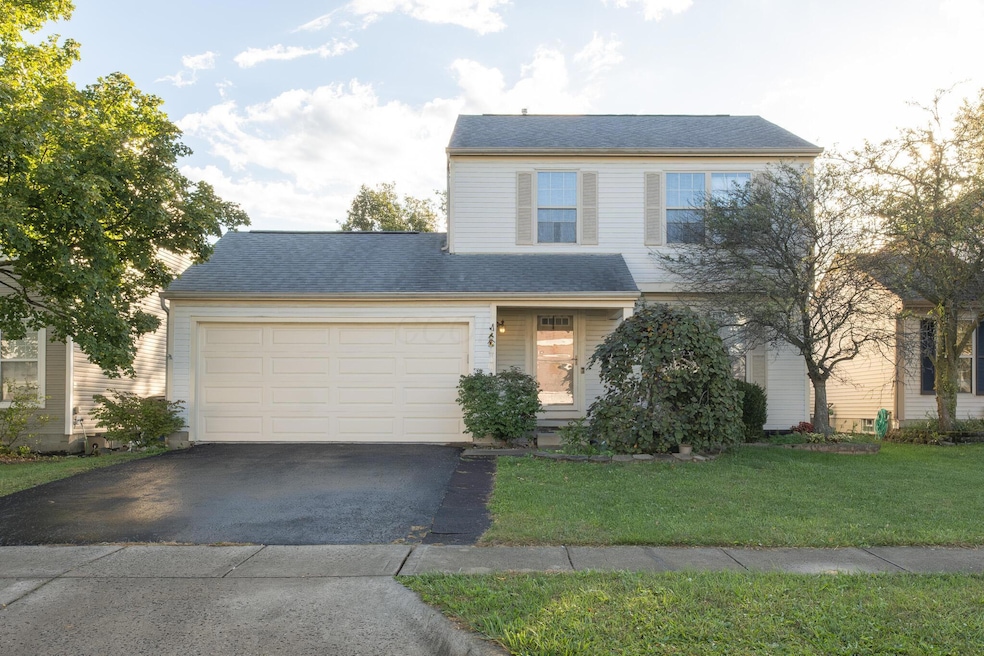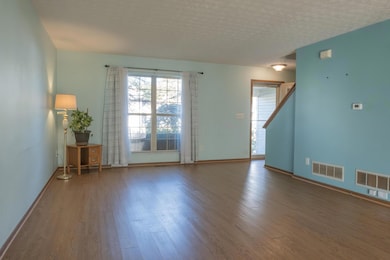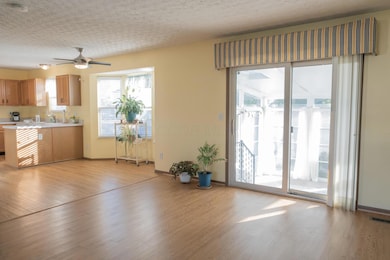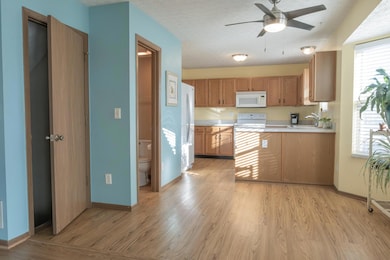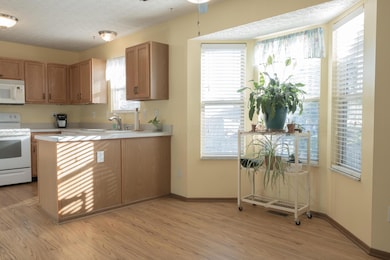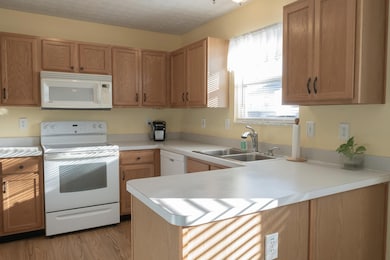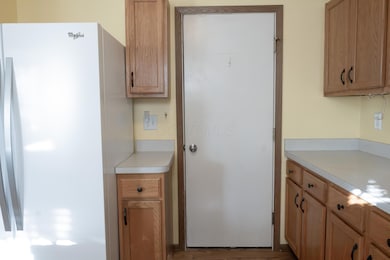
844 Spivey Ln Galloway, OH 43119
Westchester-Green Countrie NeighborhoodEstimated payment $1,849/month
Highlights
- Traditional Architecture
- No HOA
- Central Air
- Sun or Florida Room
- 2 Car Attached Garage
- Carpet
About This Home
All this for just $300,000! Discover unbeatable value at 844 Spivey Lane — a move-in ready 3-bed, 2.5-bath home in Galloway's Southwestern City Schools. The open main level flows from living and dining areas to a bright sunroom overlooking the fenced yard. Enjoy a private patio, garden space, and shed with electric—ideal for hobbies or storage. Upstairs, a spacious owner suite with walk-in closet and shower joins two additional bedrooms and a hall bathroom with a tub. The finished basement adds a media room, bar with sink and fridge cutout, and bonus storage, while the two-car garage includes attic access. Updates in recent years include the roof, water heater, and garage door. With solid mechanicals and inviting spaces inside and out, this home delivers exceptional comfort and functionality—all for an incredible price point.
Home Details
Home Type
- Single Family
Est. Annual Taxes
- $3,182
Year Built
- Built in 1996
Lot Details
- 5,227 Sq Ft Lot
Parking
- 2 Car Attached Garage
- Garage Door Opener
- Off-Street Parking: 2
Home Design
- Traditional Architecture
- Poured Concrete
- Vinyl Siding
Interior Spaces
- 1,867 Sq Ft Home
- 2-Story Property
- Insulated Windows
- Sun or Florida Room
- Basement
- Recreation or Family Area in Basement
Kitchen
- Electric Range
- Microwave
- Dishwasher
Flooring
- Carpet
- Vinyl
Bedrooms and Bathrooms
- 3 Bedrooms
Laundry
- Laundry on lower level
- Electric Dryer Hookup
Utilities
- Central Air
- Heating System Uses Gas
- Gas Water Heater
Community Details
- No Home Owners Association
Listing and Financial Details
- Assessor Parcel Number 570-230714
Map
Home Values in the Area
Average Home Value in this Area
Tax History
| Year | Tax Paid | Tax Assessment Tax Assessment Total Assessment is a certain percentage of the fair market value that is determined by local assessors to be the total taxable value of land and additions on the property. | Land | Improvement |
|---|---|---|---|---|
| 2024 | $3,182 | $87,260 | $22,860 | $64,400 |
| 2023 | $3,125 | $87,255 | $22,855 | $64,400 |
| 2022 | $2,648 | $54,260 | $7,670 | $46,590 |
| 2021 | $2,701 | $54,260 | $7,670 | $46,590 |
| 2020 | $2,686 | $54,260 | $7,670 | $46,590 |
| 2019 | $2,531 | $45,120 | $6,410 | $38,710 |
| 2018 | $2,447 | $45,120 | $6,410 | $38,710 |
| 2017 | $2,347 | $42,220 | $6,410 | $35,810 |
| 2016 | $2,374 | $39,240 | $7,000 | $32,240 |
| 2015 | $2,374 | $39,240 | $7,000 | $32,240 |
| 2014 | $2,376 | $39,240 | $7,000 | $32,240 |
| 2013 | $1,239 | $41,265 | $7,350 | $33,915 |
Property History
| Date | Event | Price | List to Sale | Price per Sq Ft |
|---|---|---|---|---|
| 10/23/2025 10/23/25 | For Sale | $300,000 | -- | $161 / Sq Ft |
Purchase History
| Date | Type | Sale Price | Title Company |
|---|---|---|---|
| Warranty Deed | $126,000 | None Available | |
| Survivorship Deed | $143,000 | Talon Group | |
| Deed | $112,379 | -- | |
| Deed | $67,439 | -- |
Mortgage History
| Date | Status | Loan Amount | Loan Type |
|---|---|---|---|
| Open | $87,000 | New Conventional | |
| Previous Owner | $133,000 | Purchase Money Mortgage | |
| Previous Owner | $110,915 | FHA |
About the Listing Agent

I’m Cole Decker, a Consultant and REALTOR® with REMAX Affiliates serving Central Ohio. With a background in professional consulting, I bring structure, strategy, and clear communication to every transaction. Sellers benefit from my full marketing package—professional photography, video tours, social media advertising, and targeted outreach—while buyers get a trusted advisor and strong negotiator who makes the process clear and stress-free. Based in Hilliard with my husband and our two golden
Cole's Other Listings
Source: Columbus and Central Ohio Regional MLS
MLS Number: 225039953
APN: 570-230714
- 773 Rothrock Dr
- 866 Riggsby Rd
- 5715 Oyster Bay Way
- 1058 Rousseau Ln
- 813 Sumter St
- 631 Dlyn St Unit 12
- 5722 Silver Spurs Ln
- 1083 Oak Bay Dr
- 0 Hall Rd
- 579 Simbury St Unit B9
- 452 Pamlico St Unit 9
- 515 Clairbrook Ave
- 5273 Marci Way Unit 5C
- 417 Pamlico St Unit JK2
- 5261 Marci Way Unit D
- 5261 Marci Way Unit 4D
- 6059 Chidley St
- 491 Clairbrook Ave Unit 3
- 477 Clairbrook Ave
- 542 Clairbrook Ave Unit 11
- 5769 Sundial Dr
- 5776 Chase Run
- 5881 O'Reily Dr
- 1056 Leclerc Place
- 626 Bantry Bay Ct
- 915 Galloway Rd
- 5580 Liegh Run Ct
- 6160 Hall Rd
- 500 Dove Tree Dr
- 950 Brushfield Dr
- 988 Muirwood Village Dr
- 5500 Floral Cir S
- 5400 Lindbergh Blvd
- 1112 Ashberry Village Dr
- 6334 Oak Trail Dr
- 550 Brandenbush Ln
- 710 Norton Rd
- 1021 Okatie Dr
- 5768 Bellport Ct
- 5179 Dempster Dr
