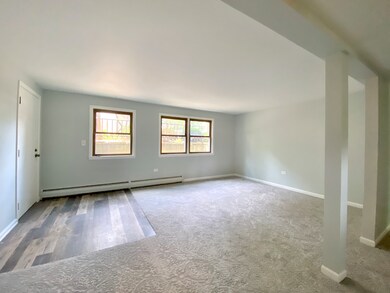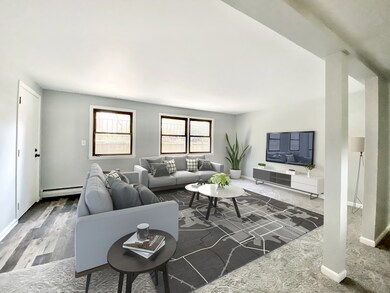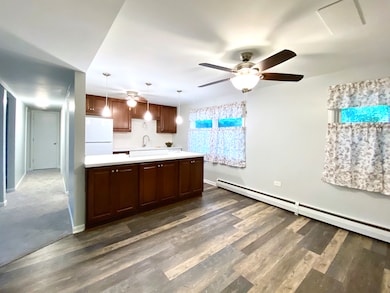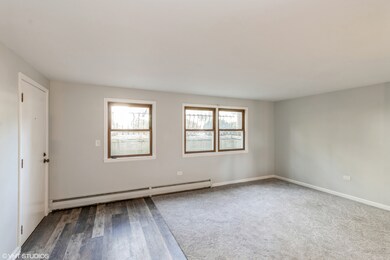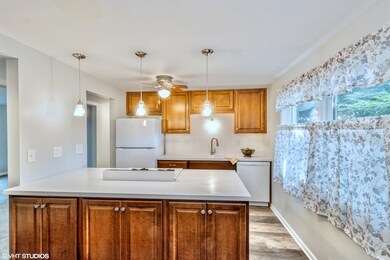
844 Village Quarter Rd Unit A5 West Dundee, IL 60118
Highlights
- 1 Car Attached Garage
- Resident Manager or Management On Site
- Open Floorplan
- Dundee Highlands Elementary School Rated A-
- Storage
- Baseboard Heating
About This Home
As of August 2024Beautifully updated & charming 2 bedroom, 1 bath garden unit in the Brickton Court Subdivision (rarely available). With Garage Space! Updated from top to bottom! Upgrades include: New carpet with upgraded padding, New Pergo Life Source laminate (wood style) flooring, New trim and doors, freshly painted, New lighting throughout! The kitchen upgrades include bright white Corion, solid surface, counters and large island with built-in cabinets, new wall cabinets, refrigerator, dishwasher and garbage disposal. The kitchen is open to the dining area making a great space for cooking and entertaining! The bathroom is completely updated with new flooring, vanity, mirror, tub and toilet! The over-sized living room has new carpet with new laminate entryway. Two good sized bedrooms with new carpet, doors and trim! Just move in and put your feet up! Garage included in the, rarely available, two car garage (shared) with a separate pin number. There is also an assigned parking space with this unit. There is ample guest parking as well. There's a large storage unit (9x12) and laundry room accessable from the unit. The grounds are very charming with arched, stone walkways and gardens with perennials on a cul de sac on Village Quarter Rd. The monthly dues include heat, water, garbage, snow removal, lawn maintenance and common insurance.All this close to downtown West Dundee and all it has to offer, restaurants, bars, shopping! Close to the Fox river, bike path & parks! 5 minutes to I-90 expressway and the Randall Rd Corridor! The Pathways program offers flexibility with high school choice! *Investors: This Unit can be rented-No restrictions!*
Last Agent to Sell the Property
Baird & Warner License #475167473 Listed on: 03/16/2024

Property Details
Home Type
- Condominium
Est. Annual Taxes
- $2,539
Year Built
- Built in 1969 | Remodeled in 2022
Lot Details
- Additional Parcels
HOA Fees
- $302 Monthly HOA Fees
Parking
- 1 Car Attached Garage
- Garage Door Opener
- Parking Included in Price
- Assigned Parking
Home Design
- Brick Exterior Construction
- Asphalt Roof
Interior Spaces
- 845 Sq Ft Home
- 1-Story Property
- Open Floorplan
- Storage
- Laminate Flooring
Kitchen
- Range
- Dishwasher
Bedrooms and Bathrooms
- 2 Bedrooms
- 2 Potential Bedrooms
- 1 Full Bathroom
Schools
- Dundee Highlands Elementary Scho
- Dundee Middle School
- Dundee-Crown High School
Utilities
- No Cooling
- Baseboard Heating
Community Details
Overview
- Association fees include heat, water, insurance, exterior maintenance, scavenger, snow removal
- 5 Units
- Association Phone (773) 572-0880
- Property managed by Westward 360
Amenities
- Coin Laundry
- Community Storage Space
Pet Policy
- Pets Allowed
- Pets up to 20 lbs
- Pet Size Limit
Security
- Resident Manager or Management On Site
Ownership History
Purchase Details
Home Financials for this Owner
Home Financials are based on the most recent Mortgage that was taken out on this home.Similar Homes in West Dundee, IL
Home Values in the Area
Average Home Value in this Area
Purchase History
| Date | Type | Sale Price | Title Company |
|---|---|---|---|
| Warranty Deed | $190,000 | None Listed On Document |
Mortgage History
| Date | Status | Loan Amount | Loan Type |
|---|---|---|---|
| Open | $151,920 | New Conventional |
Property History
| Date | Event | Price | Change | Sq Ft Price |
|---|---|---|---|---|
| 07/18/2025 07/18/25 | Price Changed | $194,000 | -2.5% | $230 / Sq Ft |
| 06/12/2025 06/12/25 | Price Changed | $199,000 | 0.0% | $236 / Sq Ft |
| 06/12/2025 06/12/25 | For Sale | $199,000 | +4.8% | $236 / Sq Ft |
| 08/05/2024 08/05/24 | Sold | $189,900 | +0.5% | $225 / Sq Ft |
| 06/29/2024 06/29/24 | Pending | -- | -- | -- |
| 06/24/2024 06/24/24 | Price Changed | $189,000 | -5.0% | $224 / Sq Ft |
| 04/24/2024 04/24/24 | Price Changed | $199,000 | -2.5% | $236 / Sq Ft |
| 04/05/2024 04/05/24 | Price Changed | $204,000 | -4.7% | $241 / Sq Ft |
| 03/16/2024 03/16/24 | For Sale | $214,000 | -- | $253 / Sq Ft |
Tax History Compared to Growth
Tax History
| Year | Tax Paid | Tax Assessment Tax Assessment Total Assessment is a certain percentage of the fair market value that is determined by local assessors to be the total taxable value of land and additions on the property. | Land | Improvement |
|---|---|---|---|---|
| 2023 | $2,138 | $32,984 | $7,532 | $25,452 |
| 2022 | $2,406 | $33,306 | $7,532 | $25,774 |
| 2021 | $2,299 | $31,448 | $7,112 | $24,336 |
| 2020 | $2,248 | $30,741 | $6,952 | $23,789 |
| 2019 | $2,155 | $29,183 | $6,600 | $22,583 |
| 2018 | $1,758 | $24,438 | $6,469 | $17,969 |
| 2017 | $1,645 | $22,860 | $6,051 | $16,809 |
| 2016 | $1,661 | $22,134 | $5,859 | $16,275 |
| 2015 | -- | $20,740 | $5,490 | $15,250 |
| 2014 | -- | $20,167 | $5,338 | $14,829 |
| 2013 | -- | $20,784 | $5,501 | $15,283 |
Agents Affiliated with this Home
-
Michelle Gassensmith

Seller's Agent in 2025
Michelle Gassensmith
Real Broker, LLC
(815) 861-6397
10 in this area
460 Total Sales
-
Kiana Kozin

Seller Co-Listing Agent in 2025
Kiana Kozin
Real Broker, LLC
(815) 999-9579
3 in this area
13 Total Sales
-
Cindy Kennedy

Seller's Agent in 2024
Cindy Kennedy
Baird Warner
(773) 965-4003
68 in this area
95 Total Sales
Map
Source: Midwest Real Estate Data (MRED)
MLS Number: 12006022
APN: 03-27-126-040
- 855 Village Quarter Rd Unit C
- 501 S 5th St
- 850 Willow Ln
- 847 Hemlock Dr
- 404 Washington St
- 0000 Strom Dr
- 1042 Chateau Bluff Ln
- 110 N 2nd St Unit 4
- 93 Liberty St
- 910 Angle Tarn
- 1854 Winmoor Ct
- 802 Autumn Hill
- 900 Holly Ct
- 485 Edinburgh Ln
- 207 S Van Buren St
- 1 S Lincoln Ave
- 37 River Ridge Dr
- 67 Katrina Ln
- 424 N Van Buren St
- 27 N Lincoln Ave

