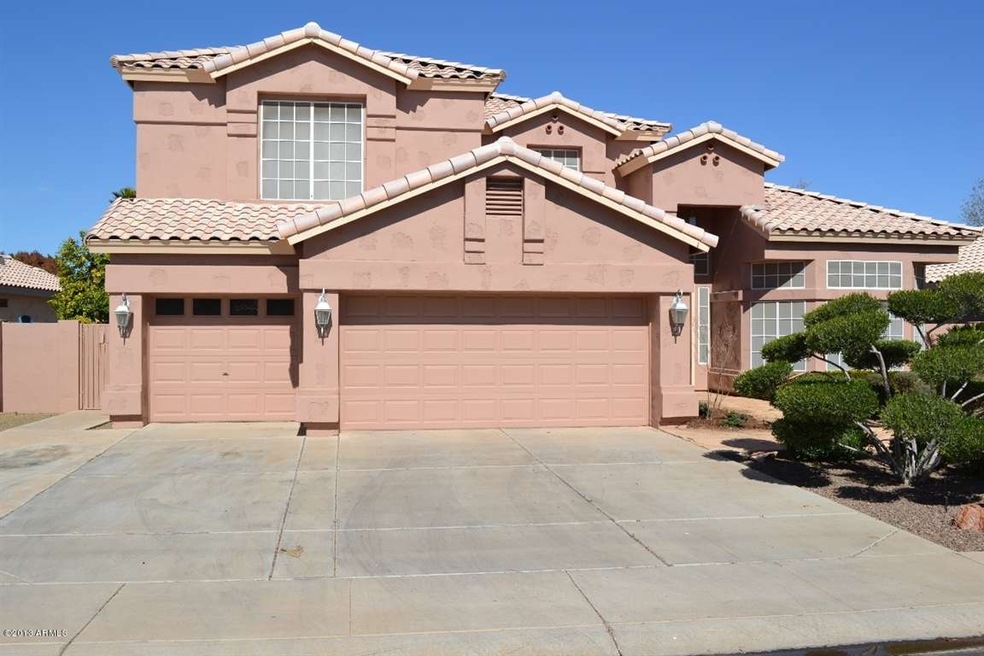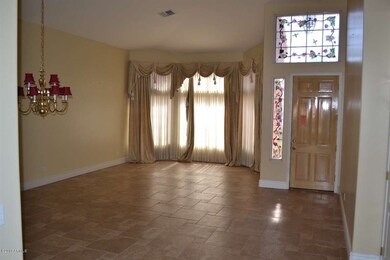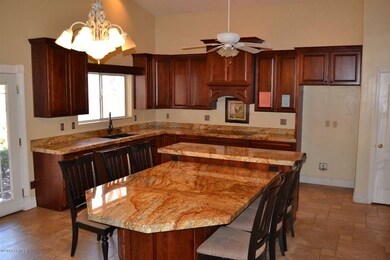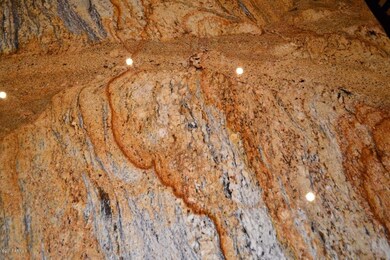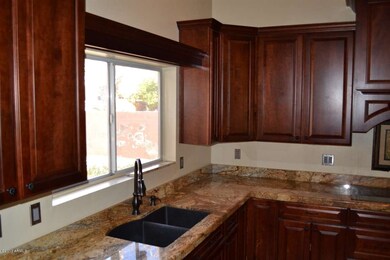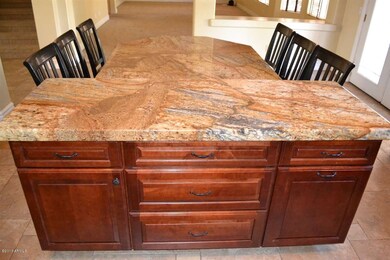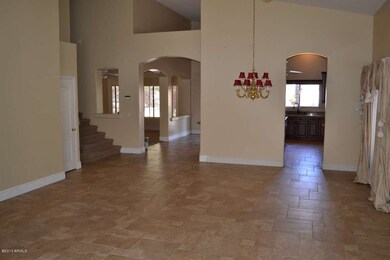
844 W Mesquite St Gilbert, AZ 85233
The Islands NeighborhoodHighlights
- Granite Countertops
- Eat-In Kitchen
- Dual Vanity Sinks in Primary Bathroom
- Islands Elementary School Rated A-
- Intercom
- Walk-In Closet
About This Home
As of December 2019Looking for a new place for your family to call home? Look no further. This home is just waiting for a new family to create memories with. This home has everything you are looking for! Beautiful kitchen with all the upgrades, a huge family room, a bonus room for all your stuff or to even make into a game room. Make this your first and last stop to call home for years to come.
Last Agent to Sell the Property
Aaron Lannon
Summit Real Estate Professionals License #SA632166000 Listed on: 03/04/2013
Last Buyer's Agent
Joshua Coplan
HomeSmart License #SA547135000
Home Details
Home Type
- Single Family
Est. Annual Taxes
- $2,551
Year Built
- Built in 1994
Lot Details
- 9,030 Sq Ft Lot
- Desert faces the front of the property
- Block Wall Fence
- Front and Back Yard Sprinklers
- Grass Covered Lot
Parking
- 3 Car Garage
- Garage Door Opener
Home Design
- Wood Frame Construction
- Tile Roof
- Concrete Roof
- Stucco
Interior Spaces
- 3,755 Sq Ft Home
- 2-Story Property
- Intercom
Kitchen
- Eat-In Kitchen
- Built-In Microwave
- Dishwasher
- Kitchen Island
- Granite Countertops
Flooring
- Carpet
- Tile
Bedrooms and Bathrooms
- 5 Bedrooms
- Walk-In Closet
- Primary Bathroom is a Full Bathroom
- 3 Bathrooms
- Dual Vanity Sinks in Primary Bathroom
- Bathtub With Separate Shower Stall
Laundry
- Laundry in unit
- Washer and Dryer Hookup
Outdoor Features
- Patio
Schools
- Playa Del Rey Elementary School
- Mesquite Jr High Middle School
- Mesquite High School
Utilities
- Refrigerated Cooling System
- Heating Available
- High Speed Internet
- Cable TV Available
Listing and Financial Details
- Tax Lot 12
- Assessor Parcel Number 310-04-012
Community Details
Overview
- Property has a Home Owners Association
- Medera Parc HOA, Phone Number (623) 241-7373
- Built by Jackson Properties
- Medera Parc Estates Subdivision
Recreation
- Community Playground
Ownership History
Purchase Details
Home Financials for this Owner
Home Financials are based on the most recent Mortgage that was taken out on this home.Purchase Details
Home Financials for this Owner
Home Financials are based on the most recent Mortgage that was taken out on this home.Purchase Details
Home Financials for this Owner
Home Financials are based on the most recent Mortgage that was taken out on this home.Purchase Details
Purchase Details
Home Financials for this Owner
Home Financials are based on the most recent Mortgage that was taken out on this home.Purchase Details
Home Financials for this Owner
Home Financials are based on the most recent Mortgage that was taken out on this home.Purchase Details
Similar Homes in the area
Home Values in the Area
Average Home Value in this Area
Purchase History
| Date | Type | Sale Price | Title Company |
|---|---|---|---|
| Interfamily Deed Transfer | -- | Security Title Agency | |
| Interfamily Deed Transfer | -- | Lawyers Title Of Arizona Inc | |
| Warranty Deed | $440,000 | Lawyers Title Of Arizona Inc | |
| Interfamily Deed Transfer | -- | None Available | |
| Warranty Deed | $385,000 | Title365 | |
| Warranty Deed | $345,000 | American Title Service Ageny | |
| Interfamily Deed Transfer | -- | Chicago Title Insurance Co |
Mortgage History
| Date | Status | Loan Amount | Loan Type |
|---|---|---|---|
| Open | $97,840 | Credit Line Revolving | |
| Open | $477,000 | New Conventional | |
| Closed | $419,050 | New Conventional | |
| Closed | $418,000 | New Conventional | |
| Previous Owner | $365,750 | New Conventional | |
| Previous Owner | $276,000 | FHA | |
| Previous Owner | $168,000 | Unknown | |
| Previous Owner | $60,000 | Credit Line Revolving |
Property History
| Date | Event | Price | Change | Sq Ft Price |
|---|---|---|---|---|
| 12/16/2019 12/16/19 | Sold | $446,000 | -0.7% | $119 / Sq Ft |
| 11/13/2019 11/13/19 | Price Changed | $449,000 | +1.0% | $120 / Sq Ft |
| 11/08/2019 11/08/19 | Pending | -- | -- | -- |
| 10/28/2019 10/28/19 | Price Changed | $444,700 | -1.1% | $118 / Sq Ft |
| 10/18/2019 10/18/19 | Price Changed | $449,500 | 0.0% | $120 / Sq Ft |
| 09/26/2019 09/26/19 | For Sale | $449,700 | +16.8% | $120 / Sq Ft |
| 10/18/2016 10/18/16 | Sold | $385,000 | -2.5% | $103 / Sq Ft |
| 09/01/2016 09/01/16 | Pending | -- | -- | -- |
| 07/30/2016 07/30/16 | For Sale | $395,000 | +14.5% | $105 / Sq Ft |
| 04/16/2013 04/16/13 | Sold | $345,000 | -2.8% | $92 / Sq Ft |
| 03/21/2013 03/21/13 | Pending | -- | -- | -- |
| 03/04/2013 03/04/13 | For Sale | $355,000 | 0.0% | $95 / Sq Ft |
| 02/06/2012 02/06/12 | Rented | $1,755 | -7.4% | -- |
| 02/06/2012 02/06/12 | Under Contract | -- | -- | -- |
| 12/13/2011 12/13/11 | For Rent | $1,895 | -- | -- |
Tax History Compared to Growth
Tax History
| Year | Tax Paid | Tax Assessment Tax Assessment Total Assessment is a certain percentage of the fair market value that is determined by local assessors to be the total taxable value of land and additions on the property. | Land | Improvement |
|---|---|---|---|---|
| 2025 | $2,828 | $38,700 | -- | -- |
| 2024 | $2,847 | $36,857 | -- | -- |
| 2023 | $2,847 | $51,750 | $10,350 | $41,400 |
| 2022 | $2,760 | $39,930 | $7,980 | $31,950 |
| 2021 | $2,917 | $37,870 | $7,570 | $30,300 |
| 2020 | $2,870 | $35,560 | $7,110 | $28,450 |
| 2019 | $2,638 | $33,620 | $6,720 | $26,900 |
| 2018 | $2,560 | $32,250 | $6,450 | $25,800 |
| 2017 | $2,470 | $31,080 | $6,210 | $24,870 |
| 2016 | $2,545 | $30,610 | $6,120 | $24,490 |
| 2015 | $2,330 | $30,750 | $6,150 | $24,600 |
Agents Affiliated with this Home
-
Clifferd Stewart
C
Seller's Agent in 2019
Clifferd Stewart
Call Realty, Inc.
(480) 636-9175
1 Total Sale
-
Mike Tetreault

Buyer's Agent in 2019
Mike Tetreault
West USA Realty
(602) 762-6453
62 Total Sales
-
Ken Boltz

Seller's Agent in 2016
Ken Boltz
RE/MAX
(800) 861-6565
116 Total Sales
-
M
Buyer's Agent in 2016
Mark Douglass
Realty Executives
-
A
Seller's Agent in 2013
Aaron Lannon
Summit Real Estate Professionals
-
J
Buyer's Agent in 2013
Joshua Coplan
HomeSmart
Map
Source: Arizona Regional Multiple Listing Service (ARMLS)
MLS Number: 4899072
APN: 310-04-012
- 854 W Mesquite St
- 824 W Mesquite St
- 871 W Mesquite St
- 1078 W Spur Ct
- 1022 W Calypso Ct
- 510 S Saddle St
- 1155 W Bosal Dr
- 418 S Seawynds Blvd
- 1155 W Laredo Ave
- 869 W Emerald Island Dr
- 1207 W Sea Bass Ct
- 507 W Sierra Madre Ave
- 709 W Catclaw St
- 846 W Windhaven Ave
- 444 W Comstock Ct
- 1072 W Windhaven Ave
- 1413 W Coral Reef Dr
- 758 S Lagoon Dr
- 1410 W Sandpiper Dr
- 1402 W Sandpiper Dr
