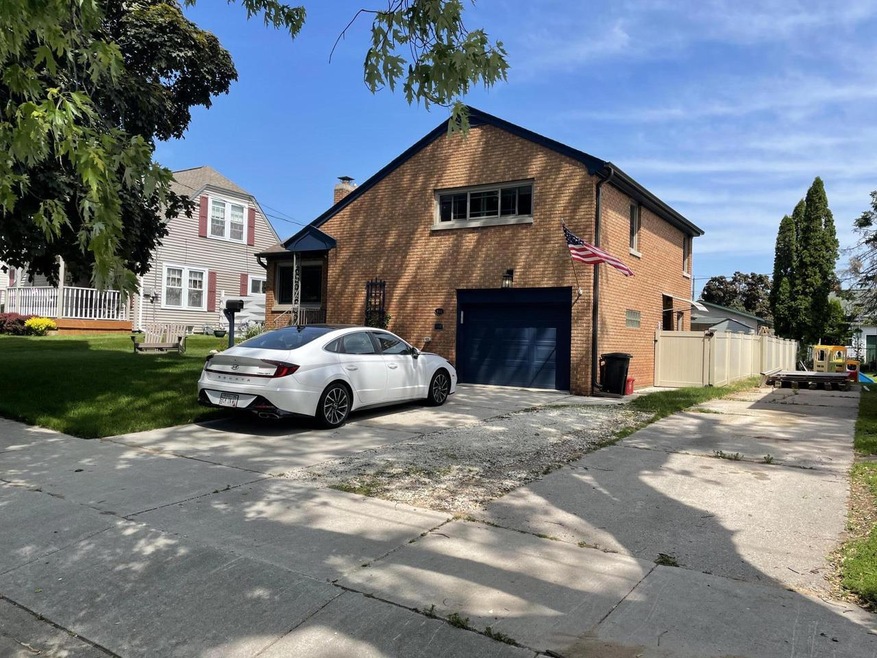
844 Wilson St Manitowoc, WI 54220
Highlights
- Contemporary Architecture
- Fireplace
- Shed
- Fenced Yard
- 1.5 Car Attached Garage
- Heating System Uses Natural Gas
About This Home
As of July 2022You must see this home within walking distance to Lake Michigan to truly appreciate all it has to offer. Upgrades include: new boiler, water heater, windows, remodeled kitchen, remodeled bath and fenced yard. All appliances and workbenches in garage included along with a whole house fan.
Last Agent to Sell the Property
Coldwell Banker Real Estate Group~Manitowoc Brokerage Phone: 920-769-1600 License #55311-90 Listed on: 06/20/2022

Home Details
Home Type
- Single Family
Est. Annual Taxes
- $2,390
Lot Details
- 5,663 Sq Ft Lot
- Fenced Yard
Parking
- 1.5 Car Attached Garage
- Driveway
Home Design
- Contemporary Architecture
- Tri-Level Property
- Brick Exterior Construction
Interior Spaces
- 1,434 Sq Ft Home
- Fireplace
- Partially Finished Basement
- Basement Fills Entire Space Under The House
Kitchen
- Oven
- Range
- Microwave
- Freezer
- Dishwasher
Bedrooms and Bathrooms
- 2 Bedrooms
Laundry
- Dryer
- Washer
Outdoor Features
- Shed
Schools
- Lincoln High School
Utilities
- Heating System Uses Natural Gas
- Radiant Heating System
- Cable TV Available
Listing and Financial Details
- Assessor Parcel Number 490001060
Ownership History
Purchase Details
Home Financials for this Owner
Home Financials are based on the most recent Mortgage that was taken out on this home.Purchase Details
Home Financials for this Owner
Home Financials are based on the most recent Mortgage that was taken out on this home.Purchase Details
Similar Homes in Manitowoc, WI
Home Values in the Area
Average Home Value in this Area
Purchase History
| Date | Type | Sale Price | Title Company |
|---|---|---|---|
| Warranty Deed | $160,000 | None Listed On Document | |
| Special Warranty Deed | $77,900 | None Available | |
| Warranty Deed | -- | None Available |
Mortgage History
| Date | Status | Loan Amount | Loan Type |
|---|---|---|---|
| Previous Owner | $116,000 | New Conventional | |
| Previous Owner | $79,100 | New Conventional | |
| Previous Owner | $79,100 | Stand Alone Second | |
| Previous Owner | $40,000 | Credit Line Revolving | |
| Previous Owner | $176,250 | Reverse Mortgage Home Equity Conversion Mortgage |
Property History
| Date | Event | Price | Change | Sq Ft Price |
|---|---|---|---|---|
| 07/20/2022 07/20/22 | Sold | $160,000 | 0.0% | $112 / Sq Ft |
| 06/21/2022 06/21/22 | Pending | -- | -- | -- |
| 06/20/2022 06/20/22 | For Sale | $160,000 | +105.4% | $112 / Sq Ft |
| 05/20/2019 05/20/19 | Sold | $77,900 | 0.0% | $54 / Sq Ft |
| 05/20/2019 05/20/19 | Pending | -- | -- | -- |
| 05/20/2019 05/20/19 | For Sale | $77,900 | -- | $54 / Sq Ft |
Tax History Compared to Growth
Tax History
| Year | Tax Paid | Tax Assessment Tax Assessment Total Assessment is a certain percentage of the fair market value that is determined by local assessors to be the total taxable value of land and additions on the property. | Land | Improvement |
|---|---|---|---|---|
| 2024 | $2,576 | $160,000 | $18,600 | $141,400 |
| 2023 | $2,359 | $160,000 | $18,600 | $141,400 |
| 2022 | $2,144 | $120,700 | $18,600 | $102,100 |
| 2021 | $2,137 | $120,700 | $18,600 | $102,100 |
| 2020 | $2,225 | $107,100 | $18,600 | $88,500 |
| 2019 | $2,209 | $107,100 | $18,600 | $88,500 |
| 2018 | $2,024 | $107,100 | $18,600 | $88,500 |
| 2017 | $2,010 | $107,100 | $18,600 | $88,500 |
| 2016 | $2,083 | $107,100 | $18,600 | $88,500 |
| 2015 | $2,146 | $107,100 | $18,600 | $88,500 |
| 2014 | $2,091 | $107,100 | $18,600 | $88,500 |
| 2013 | $2,119 | $107,100 | $18,600 | $88,500 |
Agents Affiliated with this Home
-
P
Seller's Agent in 2022
Peter Dorner
Coldwell Banker Real Estate Group~Manitowoc
(920) 993-4500
112 in this area
160 Total Sales
-
N
Seller's Agent in 2019
NON MLS-MCB
NON MLS MCB
Map
Source: Metro MLS
MLS Number: 1798606
APN: 052-490-001-060.00
- 2125 S 9th St
- Lt4 County Road Ls
- 1107 Viebahn St
- 1101 Green St
- 1630 S 11th St
- 1614 S 11th St
- 1409 S 10th St
- 2303 S 19th St
- 1107 Columbus St
- 1326 S 8th St
- 1610 Division St
- 1314 S 16th St
- 1122 S 8th St
- 1103 S 10th St
- 1033 S 11th St
- 1234 S 19th St
- 3615 S 15th St
- 1134 S 19th St
- 1204 Washington St
- 921 S 8th St
