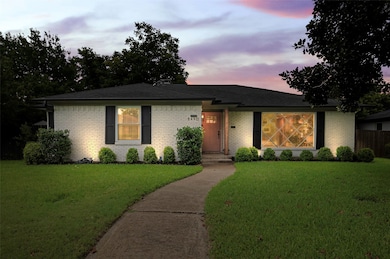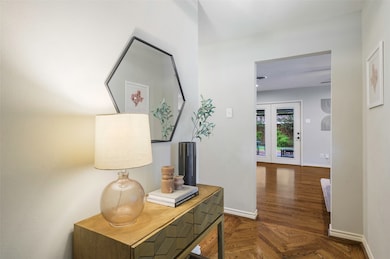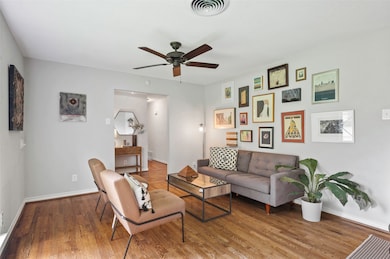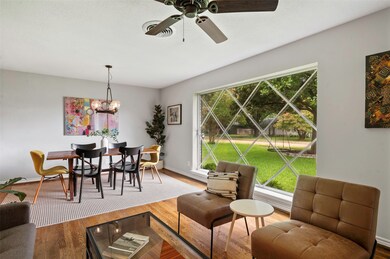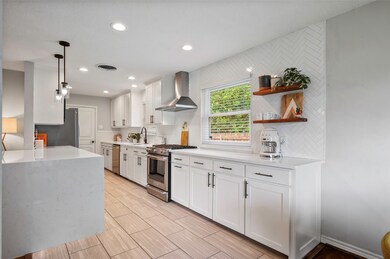
8440 Bocowood Dr Dallas, TX 75228
White Rock Hills NeighborhoodEstimated payment $3,789/month
Highlights
- Open Floorplan
- Traditional Architecture
- Private Yard
- Deck
- Wood Flooring
- 3-minute walk to Lakeland Hills Park
About This Home
This beautiful move-in-ready 3-bedroom, 2.5-bath gem offers extra flex space, a 2-car garage, and a location that makes life easy — just steps away from the park and a fast hop onto I-30 for an easy drive downtown. The kitchen was extended in 2020 and impresses with stainless steel appliances, a gas range, wine fridge, and plenty of storage and counter space. New windows were added in 2020, and the spacious family room features a cozy fireplace and stylish white oak floors (with tile in wet areas). The generous primary suite includes a dual vanity and walk-in shower, while the two additional bedrooms share a full bath. The laundry room comes with built-in storage and a convenient half bath. Major updates include a new roof and roof decking replaced in November 2021, plus a stunning backyard deck and shade pergola — added in 2020 and 2025 — creating a private outdoor oasis perfect for morning coffee or evening hangs. Say hello to your new home! Use preferred lender for a 1-0 interest rate buydown (request flyer).
Open House Schedule
-
Sunday, July 27, 20251:00 to 3:00 pm7/27/2025 1:00:00 PM +00:007/27/2025 3:00:00 PM +00:00Add to Calendar
Home Details
Home Type
- Single Family
Est. Annual Taxes
- $10,913
Year Built
- Built in 1964
Lot Details
- 8,973 Sq Ft Lot
- Property is Fully Fenced
- Wood Fence
- Landscaped
- Interior Lot
- Sprinkler System
- Few Trees
- Private Yard
- Back Yard
Parking
- 2 Car Attached Garage
- Alley Access
- Rear-Facing Garage
- Garage Door Opener
Home Design
- Traditional Architecture
- Brick Exterior Construction
- Pillar, Post or Pier Foundation
- Composition Roof
Interior Spaces
- 2,036 Sq Ft Home
- 1-Story Property
- Open Floorplan
- Wood Burning Fireplace
- Fireplace Features Masonry
- Window Treatments
- Family Room with Fireplace
- Washer and Electric Dryer Hookup
Kitchen
- Eat-In Kitchen
- Gas Range
- Microwave
- Dishwasher
- Disposal
Flooring
- Wood
- Ceramic Tile
Bedrooms and Bathrooms
- 3 Bedrooms
- Double Vanity
Home Security
- Carbon Monoxide Detectors
- Fire and Smoke Detector
Accessible Home Design
- Smart Technology
Outdoor Features
- Deck
- Covered patio or porch
- Rain Gutters
Schools
- Bayles Elementary School
- Adams High School
Utilities
- Central Heating and Cooling System
- Heating System Uses Natural Gas
- Vented Exhaust Fan
Community Details
- Buckner Terrace 05 Sec 03 Inst Subdivision
Listing and Financial Details
- Legal Lot and Block 15 / T8473
- Assessor Parcel Number 00000812674000000
Map
Home Values in the Area
Average Home Value in this Area
Tax History
| Year | Tax Paid | Tax Assessment Tax Assessment Total Assessment is a certain percentage of the fair market value that is determined by local assessors to be the total taxable value of land and additions on the property. | Land | Improvement |
|---|---|---|---|---|
| 2024 | $7,059 | $488,260 | $100,000 | $388,260 |
| 2023 | $7,059 | $435,110 | $100,000 | $335,110 |
| 2022 | $10,879 | $435,110 | $100,000 | $335,110 |
| 2021 | $8,458 | $320,630 | $76,500 | $244,130 |
| 2020 | $8,698 | $320,630 | $76,500 | $244,130 |
| 2019 | $7,520 | $264,290 | $76,500 | $187,790 |
| 2018 | $6,551 | $240,930 | $58,000 | $182,930 |
| 2017 | $5,672 | $208,600 | $50,000 | $158,600 |
| 2016 | $4,233 | $155,660 | $35,000 | $120,660 |
| 2015 | $1,452 | $144,820 | $30,000 | $114,820 |
| 2014 | $1,452 | $141,900 | $30,000 | $111,900 |
Property History
| Date | Event | Price | Change | Sq Ft Price |
|---|---|---|---|---|
| 07/10/2025 07/10/25 | For Sale | $520,000 | +54.5% | $255 / Sq Ft |
| 03/05/2020 03/05/20 | Sold | -- | -- | -- |
| 02/13/2020 02/13/20 | Pending | -- | -- | -- |
| 02/06/2020 02/06/20 | Price Changed | $336,500 | -0.7% | $165 / Sq Ft |
| 01/08/2020 01/08/20 | Price Changed | $339,000 | -3.1% | $167 / Sq Ft |
| 11/21/2019 11/21/19 | For Sale | $350,000 | -- | $172 / Sq Ft |
Purchase History
| Date | Type | Sale Price | Title Company |
|---|---|---|---|
| Vendors Lien | -- | None Available | |
| Vendors Lien | -- | Alamo Title Company |
Mortgage History
| Date | Status | Loan Amount | Loan Type |
|---|---|---|---|
| Open | $342,675 | New Conventional | |
| Closed | $13,575 | FHA | |
| Previous Owner | $323,040 | FHA | |
| Previous Owner | $270,966 | Construction | |
| Previous Owner | $100,750 | Credit Line Revolving | |
| Previous Owner | $56,000 | Credit Line Revolving |
Similar Homes in Dallas, TX
Source: North Texas Real Estate Information Systems (NTREIS)
MLS Number: 20993367
APN: 00000812674000000
- 8461 Hunnicut Rd
- 8507 Baumgarten Dr
- 8434 Sweetwood Dr
- 8312 Bocowood Dr
- 6225 N Jim Miller Rd
- 8327 Coolgreene Dr
- 6124 N Jim Miller Rd
- 8528 Van Pelt Dr
- 2424 Greenport Dr
- 8324 Coolgreene Dr
- 8523 Grumman Dr
- 6331 N Jim Miller Rd
- 2514 Norsworthy Dr
- 8220 Coolgreene Dr
- 2523 Dorrington Dr
- 8216 Coolgreene Dr
- 2505 Dorrington Dr
- 2620 Lakeland Dr
- 8629 Baumgarten Dr
- 3110 Dorrington Cir
- 8476 Sweetwood Dr
- 2510 Pinebluff Dr
- 8943 Senate St
- 1540 Chenault St
- 8515 Bretshire Dr
- 3305 Dilido Rd
- 3711 Dilido Rd
- 8850 Ferguson Rd
- 8115 Claremont Dr
- 2900 Dilido Rd
- 8715 Tudor Place
- 8005 Woodhue Rd Unit ID1056410P
- 7535 Millingston Rd
- 4827 Aldenbury St
- 2430 Highland Rd Unit 103
- 2359 Highland Rd
- 3501 N Buckner Blvd
- 5440 N Jim Miller Rd
- 2351 Longhorn St Unit B
- 2351 Longhorn St Unit C

