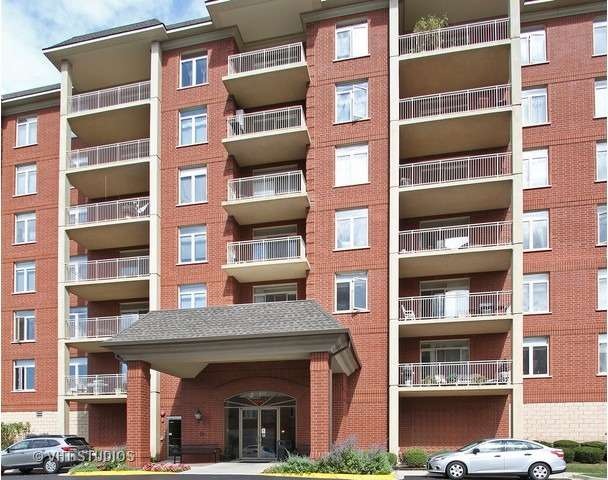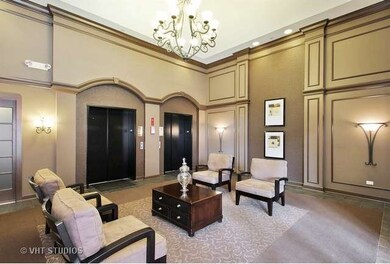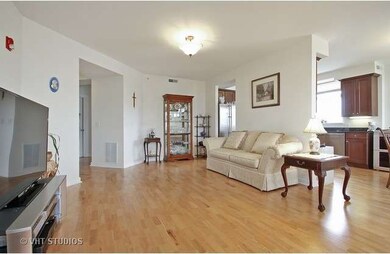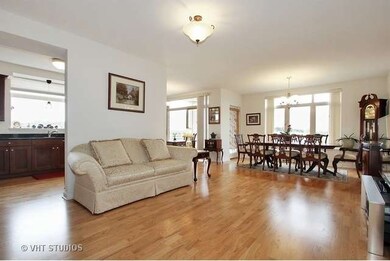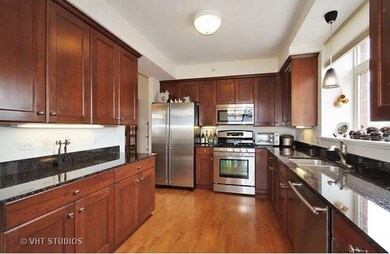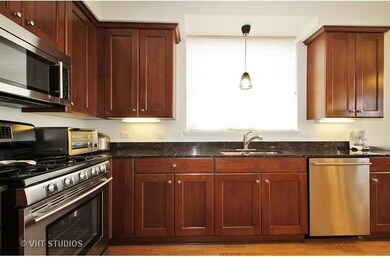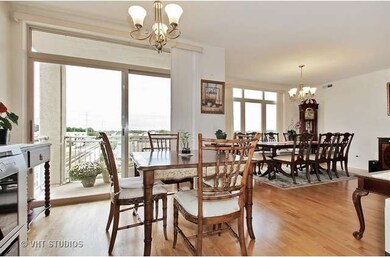
8440 Callie Ave Unit C406 Morton Grove, IL 60053
Highlights
- Whirlpool Bathtub
- Breakfast Room
- Balcony
- Park View Elementary School Rated A
- Stainless Steel Appliances
- Attached Garage
About This Home
As of January 2025Must See Spacious Corner Condo unit with 1600+sq ft 2Bd/2Bth Well Maintained. Kitchen has SS appliances, Granite counter top and Custom cabinets 42". Hard wood flooring throughout. Master suite w/2 walk-in closets. In unit laundry room with full size washer & dryer. Condo offers Heated garage, Storage rm, Fitness rm, Party rm, 2 Elevator. Steps away from Metra and Easy access to I94.
Last Agent to Sell the Property
@properties Christie's International Real Estate License #475155615 Listed on: 09/09/2015

Property Details
Home Type
- Condominium
Est. Annual Taxes
- $7,895
Year Built
- 2006
HOA Fees
- $440 per month
Parking
- Attached Garage
- Heated Garage
- Garage Transmitter
- Driveway
- Parking Included in Price
- Garage Is Owned
Home Design
- Brick Exterior Construction
Kitchen
- Breakfast Bar
- Oven or Range
- Microwave
- Dishwasher
- Stainless Steel Appliances
- Disposal
Bedrooms and Bathrooms
- Primary Bathroom is a Full Bathroom
- Whirlpool Bathtub
Laundry
- Dryer
- Washer
Utilities
- Central Air
- Heating System Uses Gas
Additional Features
- Breakfast Room
- Balcony
- Property is near a bus stop
Community Details
- Pets Allowed
Listing and Financial Details
- Senior Tax Exemptions
- Homeowner Tax Exemptions
Ownership History
Purchase Details
Home Financials for this Owner
Home Financials are based on the most recent Mortgage that was taken out on this home.Purchase Details
Purchase Details
Similar Homes in the area
Home Values in the Area
Average Home Value in this Area
Purchase History
| Date | Type | Sale Price | Title Company |
|---|---|---|---|
| Warranty Deed | $361,000 | None Listed On Document | |
| Warranty Deed | $361,000 | None Listed On Document | |
| Interfamily Deed Transfer | -- | Attorney | |
| Deed | $344,000 | Cti |
Mortgage History
| Date | Status | Loan Amount | Loan Type |
|---|---|---|---|
| Previous Owner | $30,000 | Credit Line Revolving |
Property History
| Date | Event | Price | Change | Sq Ft Price |
|---|---|---|---|---|
| 01/29/2025 01/29/25 | Sold | $361,000 | -1.8% | $223 / Sq Ft |
| 12/09/2024 12/09/24 | Pending | -- | -- | -- |
| 12/07/2024 12/07/24 | For Sale | $367,500 | +36.1% | $227 / Sq Ft |
| 04/20/2016 04/20/16 | Sold | $270,000 | -9.7% | $167 / Sq Ft |
| 03/20/2016 03/20/16 | Pending | -- | -- | -- |
| 09/09/2015 09/09/15 | For Sale | $299,000 | -- | $185 / Sq Ft |
Tax History Compared to Growth
Tax History
| Year | Tax Paid | Tax Assessment Tax Assessment Total Assessment is a certain percentage of the fair market value that is determined by local assessors to be the total taxable value of land and additions on the property. | Land | Improvement |
|---|---|---|---|---|
| 2024 | $7,895 | $30,647 | $2,082 | $28,565 |
| 2023 | $7,493 | $30,647 | $2,082 | $28,565 |
| 2022 | $7,493 | $30,647 | $2,082 | $28,565 |
| 2021 | $6,729 | $24,309 | $1,281 | $23,028 |
| 2020 | $6,621 | $24,309 | $1,281 | $23,028 |
| 2019 | $6,646 | $27,167 | $1,281 | $25,886 |
| 2018 | $5,490 | $20,835 | $1,161 | $19,674 |
| 2017 | $5,550 | $20,835 | $1,161 | $19,674 |
| 2016 | $4,961 | $20,835 | $1,161 | $19,674 |
| 2015 | $3,677 | $15,945 | $1,001 | $14,944 |
| 2014 | $3,596 | $15,945 | $1,001 | $14,944 |
| 2013 | $3,598 | $15,945 | $1,001 | $14,944 |
Agents Affiliated with this Home
-

Seller's Agent in 2025
Nicholas Marino
Century 21 Circle
(847) 508-5800
39 in this area
71 Total Sales
-

Buyer's Agent in 2025
Susan Lynch
Berkshire Hathaway HomeServices Chicago
(847) 767-5624
6 in this area
15 Total Sales
-

Seller's Agent in 2016
Jeannie Macatangay
@ Properties
(773) 474-3132
7 Total Sales
-

Buyer's Agent in 2016
Matt Hautala
Century 21 Circle
(847) 338-3332
3 in this area
14 Total Sales
Map
Source: Midwest Real Estate Data (MRED)
MLS Number: MRD09032361
APN: 10-20-121-045-1347
- 8440 Callie Ave Unit C207
- 8471 Callie Ave
- 8400 Callie Ave Unit D206
- 8457 Callie Ave Unit 82
- 8449 Callie Ave Unit 75
- 8340 Callie Ave Unit E608
- 6211 Lincoln Ave Unit 402
- 8300 Callie Ave Unit F314
- 6330 Lincoln Ave Unit 2A
- 6166 Mayfair St Unit 33714
- 6163 Mayfair St Unit 102714
- 6035 Lincoln Ave
- 8650 Ferris Ave Unit 505
- 8650 Ferris Ave Unit 203
- 8627 School St
- 6330 Hennings Ct
- 6338 Hennings Ct
- 6336 Hennings Ct
- 6332 Hennings Ct
- 6334 Hennings Ct
