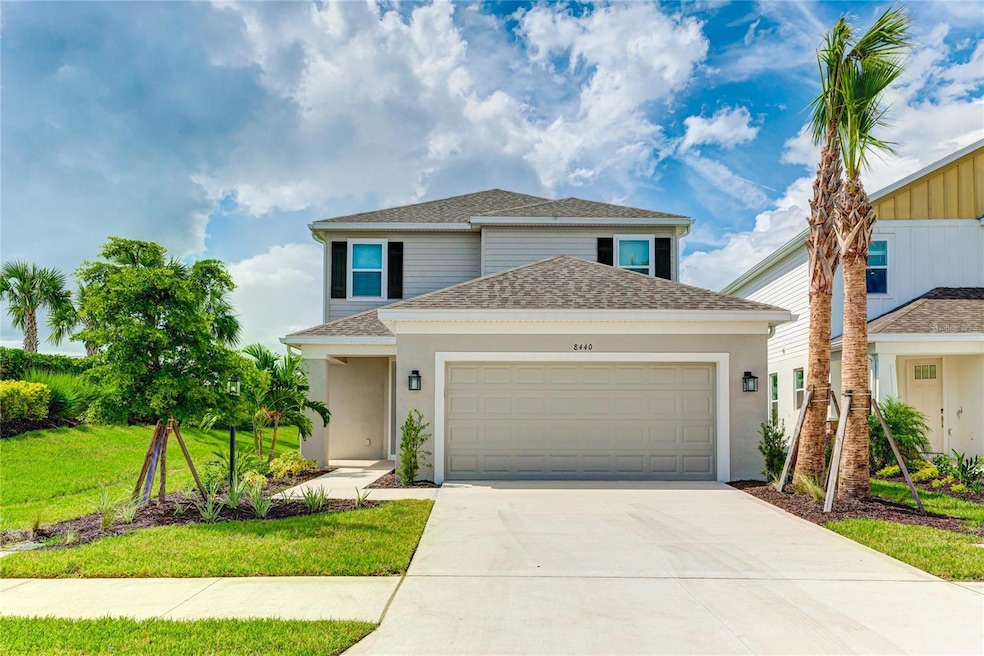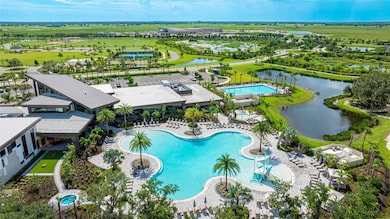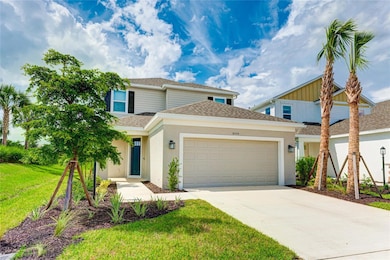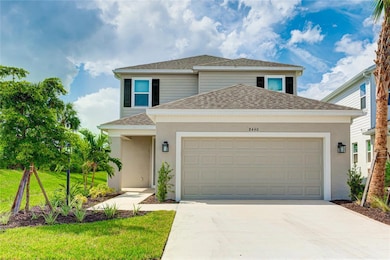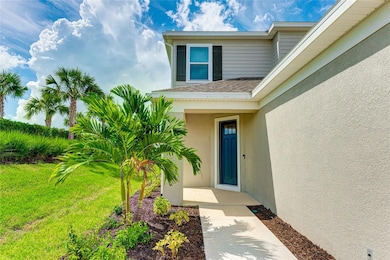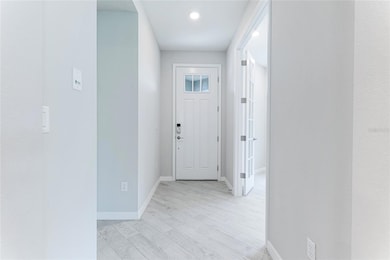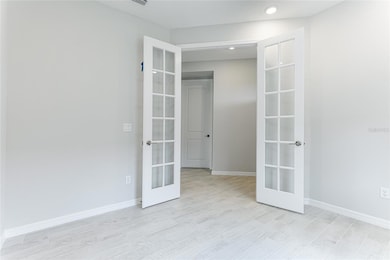8440 Skye Ranch Blvd Sarasota, FL 34241
Highlights
- Fitness Center
- Gated Community
- Clubhouse
- Lakeview Elementary School Rated A
- Open Floorplan
- Main Floor Primary Bedroom
About This Home
Discover Luxurious Living at Skye Ranch! Step into unparalleled elegance with this brand-new construction, where modern design meets ultimate comfort. This exceptional rental property offers a spacious, thoughtfully designed layout perfect for contemporary living. Property Features: -Generous Space: Enjoy 4 beautifully appointed bedrooms, 3.5 bathrooms, a versatile loft, and a dedicated office space. The bonus room provides ample space for relaxation and entertainment. -Gourmet Kitchen: Cook like a chef with a high-end gas stove top, stunning stone countertops, and stylish tile floors. The open kitchen layout enhances both functionality and aesthetic appeal. -Main-Level Luxury: The primary suite, located on the main level, offers a private retreat with convenience. The main level also features a well-designed office, ideal for work-from-home or study. -Elegant Finishes: Beautiful tile flooring throughout the home combines durability with contemporary charm. Modern stone countertops add a touch of sophistication. -Ample Parking: A spacious 2-car garage ensures plenty of room for your vehicles and additional storage. *Community Amenities at Skye Ranch: -Tennis: Turner Park features two tennis courts for open play. Enhance your skills with clinics from Court Sports Professionals offering lessons for all ages. -Pickleball: Enjoy multiple Pickleball courts across the community, including four in Turner Park, four in the Esplanade neighborhood, and three indoor courts at The Hub. -Bocce Ball: Experience the joy of Bocce Ball with two courts available in the Esplanade neighborhood. This casual, easy-to-learn game is perfect for fun with family and friends. -Sports Facilities: Engage in a variety of sports with our indoor and outdoor basketball courts, a Junior Olympic lap pool, rock climbing wall, sand volleyball courts, and multi-purpose fields. - Incredible resort style pool complete with hot tub and plenty of chairs to relax and enjoy. -Check out the community events page on the Skye Ranch HOA website. At Skye Ranch, luxury living extends beyond your doorstep. Immerse yourself in a vibrant community with top-notch amenities and a welcoming atmosphere. Schedule your tour today and make this exquisite home yours while enjoying all the incredible benefits of Skye Ranch! 1st months, last months and deposit required with background check, credit check and income verification. No pets. Association application and approval required. Move out cleaning fee required.
Listing Agent
WAYMAKER REALTY & PROPERTY MANAGEMENT LLC Brokerage Phone: 941-499-4068 License #3442567 Listed on: 10/09/2025
Home Details
Home Type
- Single Family
Est. Annual Taxes
- $3,747
Year Built
- Built in 2024
Parking
- 2 Car Attached Garage
- Driveway
Home Design
- Bi-Level Home
Interior Spaces
- 2,582 Sq Ft Home
- Open Floorplan
- Tray Ceiling
- High Ceiling
- Blinds
- Sliding Doors
- Family Room
- Home Office
- Loft
- Bonus Room
- Inside Utility
Kitchen
- Cooktop with Range Hood
- Microwave
- Dishwasher
- Stone Countertops
- Disposal
Flooring
- Carpet
- Tile
Bedrooms and Bathrooms
- 4 Bedrooms
- Primary Bedroom on Main
- En-Suite Bathroom
- Walk-In Closet
Laundry
- Laundry Room
- Dryer
- Washer
Home Security
- Hurricane or Storm Shutters
- Fire and Smoke Detector
Schools
- Lakeview Elementary School
- Sarasota Middle School
- Riverview High School
Utilities
- Central Heating and Cooling System
- Thermostat
- Natural Gas Connected
Additional Features
- Reclaimed Water Irrigation System
- Covered Patio or Porch
- 6,551 Sq Ft Lot
Listing and Financial Details
- Residential Lease
- Security Deposit $3,750
- Property Available on 11/5/24
- Tenant pays for cleaning fee, gas
- The owner pays for grounds care, pest control, trash collection
- 12-Month Minimum Lease Term
- $32 Application Fee
- Assessor Parcel Number 0294113223
Community Details
Overview
- Property has a Home Owners Association
- Brittany Bergeron Association, Phone Number (941) 468-6891
- Skye Ranch Neighborhood Four North Community
Amenities
- Clubhouse
Recreation
- Tennis Courts
- Community Basketball Court
- Pickleball Courts
- Recreation Facilities
- Community Playground
- Fitness Center
- Community Pool
- Community Spa
- Park
- Dog Park
Pet Policy
- Pets up to 50 lbs
- 1 Pet Allowed
- $50 Pet Fee
- Dogs Allowed
Security
- Security Guard
- Gated Community
Map
Source: Stellar MLS
MLS Number: A4667946
APN: 0294-11-3223
- 8480 Skye Ranch Blvd
- 8493 Skye Ranch Blvd
- 9291 Starry Night Ave
- 8216 Summer Night Rd
- 9268 Starry Night Ave
- 8232 Summer Night Rd
- 9260 Starry Night Ave
- Saint Thomas Plan at Cassia at Skye Ranch
- Captiva Plan at Cassia at Skye Ranch
- Boca Grande Plan at Cassia at Skye Ranch
- Santa Rosa Plan at Cassia at Skye Ranch
- Bahama Plan at Cassia at Skye Ranch
- Barbados Plan at Cassia at Skye Ranch
- Saint Vincent Plan at Cassia at Skye Ranch
- Antigua Plan at Cassia at Skye Ranch
- Anastasia Plan at Cassia at Skye Ranch
- Bermuda Plan at Cassia at Skye Ranch
- 10117 Milky Way Cir
- 8064 Moonbeam Ave
- 10179 Milky Way Cir
- 7775 Nightfall Terrace
- 10394 Morning Mist Ln
- 10218 Morning Mist Ln
- 10433 Morning Mist Ln
- 10451 Eclipse St
- 8628 Snowfall St
- 8101 Wild Blue Terrace
- 8589 Lunar Skye St
- 8581 Lunar Skye St
- 8580 Lunar Skye St
- 8477 Lunar Skye St
- 8445 Lunar Skye St
- 8705 Winter Breeze Way
- 9068 Driven Snow St
- 8291 Velda Trail
- 8581 Daybreak St
- 8576 Daybreak St
- 8584 Daybreak St
- 8629 Daybreak St
- 7536 Nighthawk Dr
